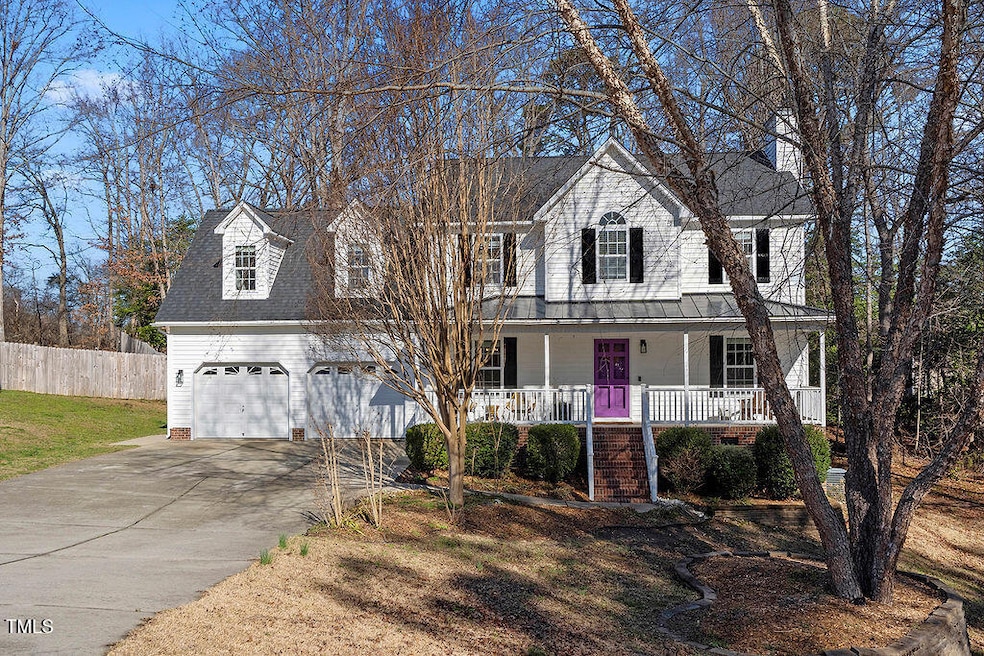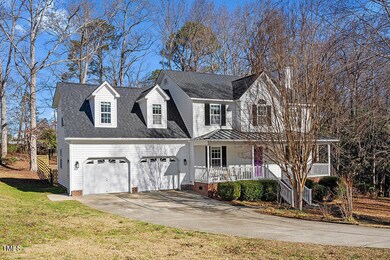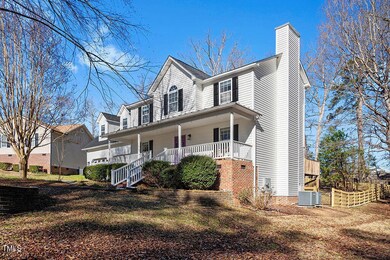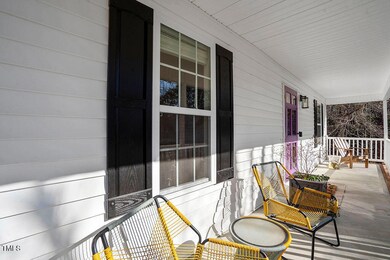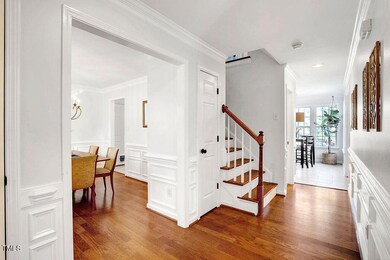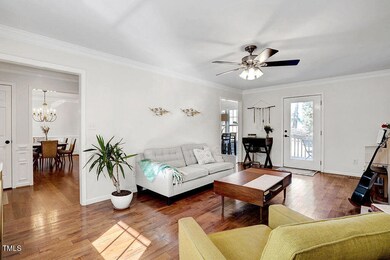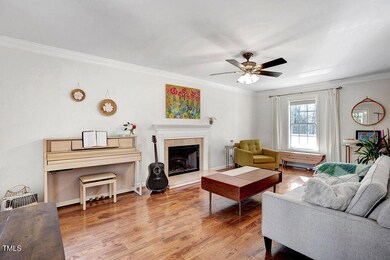
15 Rocky Point Ct Fuquay Varina, NC 27526
Highlights
- Open Floorplan
- Vaulted Ceiling
- Wood Flooring
- Colonial Architecture
- Partially Wooded Lot
- Bonus Room
About This Home
As of May 2025This charming and updated Colonial Home is a must see. Discover what this home sitauted on almost 0.5 acres has to offer. Living room with a fireplace. A bright and open eat-in kitchen with granite counter and updated tile flooring. A dining room for all your special ocassions. Downstairs powder room and laundry. Upstairs you will find a big flex/family room, no carpet in any of the bedrooms, updated hall bathroom. The master bedroom is an inviting sanctuary and the bathroom offers a soaking tup for relaxation as well.A fully fenced backyard and a deck leading from the living room to the backyard. The garage has plenty of built- in shelves all your things. The home is located in a cul-de-sa. HOA fees are $77.00 / year. New roof in 2022, Water heater 2023, new flooring in flex/family room 2024, fence 2024, feshly painted downstairs. Roads are being repaved.Pride of ownership shows.
Last Agent to Sell the Property
Front Porch Realty License #316099 Listed on: 03/14/2025
Home Details
Home Type
- Single Family
Est. Annual Taxes
- $1,876
Year Built
- Built in 2006
Lot Details
- 0.46 Acre Lot
- Property fronts a county road
- Property fronts an easement
- Cul-De-Sac
- Southeast Facing Home
- Wood Fence
- Partially Wooded Lot
- Few Trees
- Back Yard Fenced
- Property is zoned RA-30
HOA Fees
- $6 Monthly HOA Fees
Parking
- 2 Car Attached Garage
- Parking Deck
Home Design
- Colonial Architecture
- Traditional Architecture
- Permanent Foundation
- Architectural Shingle Roof
- Aluminum Siding
- Asphalt
Interior Spaces
- 2,172 Sq Ft Home
- 2-Story Property
- Open Floorplan
- Vaulted Ceiling
- Ceiling Fan
- Entrance Foyer
- Living Room with Fireplace
- Bonus Room
- Pull Down Stairs to Attic
Kitchen
- Eat-In Kitchen
- Electric Range
- Microwave
- Plumbed For Ice Maker
- Dishwasher
- Granite Countertops
Flooring
- Wood
- Laminate
- Ceramic Tile
Bedrooms and Bathrooms
- 3 Bedrooms
- Soaking Tub
- Walk-in Shower
Laundry
- Laundry on main level
- Laundry in Kitchen
Unfinished Basement
- Exterior Basement Entry
- Crawl Space
Outdoor Features
- Covered patio or porch
Schools
- Harnett County Schools Elementary And Middle School
- Harnett County Schools High School
Utilities
- Central Heating and Cooling System
- Electric Water Heater
- Septic Tank
- High Speed Internet
- Cable TV Available
Community Details
- Forest Trails, Llc Association, Phone Number (206) 781-3999
- Forest Trails Subdivision
Listing and Financial Details
- Assessor Parcel Number 080644 001773
Ownership History
Purchase Details
Home Financials for this Owner
Home Financials are based on the most recent Mortgage that was taken out on this home.Purchase Details
Home Financials for this Owner
Home Financials are based on the most recent Mortgage that was taken out on this home.Purchase Details
Home Financials for this Owner
Home Financials are based on the most recent Mortgage that was taken out on this home.Purchase Details
Home Financials for this Owner
Home Financials are based on the most recent Mortgage that was taken out on this home.Similar Homes in the area
Home Values in the Area
Average Home Value in this Area
Purchase History
| Date | Type | Sale Price | Title Company |
|---|---|---|---|
| Warranty Deed | $389,000 | None Listed On Document | |
| Warranty Deed | $335,000 | None Available | |
| Warranty Deed | $166,000 | None Available | |
| Warranty Deed | $203,000 | None Available |
Mortgage History
| Date | Status | Loan Amount | Loan Type |
|---|---|---|---|
| Previous Owner | $240,000 | New Conventional | |
| Previous Owner | $136,000 | New Conventional | |
| Previous Owner | $155,800 | New Conventional | |
| Previous Owner | $124,425 | New Conventional |
Property History
| Date | Event | Price | Change | Sq Ft Price |
|---|---|---|---|---|
| 05/09/2025 05/09/25 | Sold | $389,000 | -2.7% | $179 / Sq Ft |
| 03/24/2025 03/24/25 | Pending | -- | -- | -- |
| 03/14/2025 03/14/25 | For Sale | $399,900 | +19.4% | $184 / Sq Ft |
| 12/14/2023 12/14/23 | Off Market | $335,000 | -- | -- |
| 08/10/2021 08/10/21 | Sold | $335,000 | +6.3% | $157 / Sq Ft |
| 07/12/2021 07/12/21 | Pending | -- | -- | -- |
| 07/08/2021 07/08/21 | For Sale | $315,000 | -- | $148 / Sq Ft |
Tax History Compared to Growth
Tax History
| Year | Tax Paid | Tax Assessment Tax Assessment Total Assessment is a certain percentage of the fair market value that is determined by local assessors to be the total taxable value of land and additions on the property. | Land | Improvement |
|---|---|---|---|---|
| 2024 | $1,876 | $266,861 | $0 | $0 |
| 2023 | $1,876 | $266,861 | $0 | $0 |
| 2022 | $1,758 | $266,861 | $0 | $0 |
| 2021 | $1,758 | $201,560 | $0 | $0 |
| 2020 | $1,758 | $201,560 | $0 | $0 |
| 2019 | $1,743 | $201,560 | $0 | $0 |
| 2018 | $1,743 | $201,560 | $0 | $0 |
| 2017 | $1,743 | $201,560 | $0 | $0 |
| 2016 | $1,514 | $173,980 | $0 | $0 |
| 2015 | $1,514 | $173,980 | $0 | $0 |
| 2014 | $1,514 | $173,980 | $0 | $0 |
Agents Affiliated with this Home
-
C
Seller's Agent in 2025
Claudia Warzecha
Front Porch Realty
-
E
Buyer's Agent in 2025
Eric Beavers
Southern Dreams Realty LLC
-
L
Seller's Agent in 2021
Lynn Johnson
KW Realty Platinum
Map
Source: Doorify MLS
MLS Number: 10082225
APN: 080644 0017 73
- 281 Kinsman Ct
- 281 Mill Bend Dr
- 117 Mill Bend Dr
- 433 Village Bend Dr
- 171 Piney Field Rd
- 81 Woodland Ridge Dr
- 25 Harlow Ct
- 121 Restful Point
- 25 Cozy Haven
- 5237 Christian Light Rd
- 33 Cozy Haven
- 78 Restful Point
- 49 Cozy Haven
- 1118 Oakridge Duncan Rd
- 62 Restful Point
- 63 Daybreak Way
- 13 Cozy Haven
- 41 Cozy Haven
- 25 Deer Tail Ln Unit Lot 52
- 348 Inspiration Way
