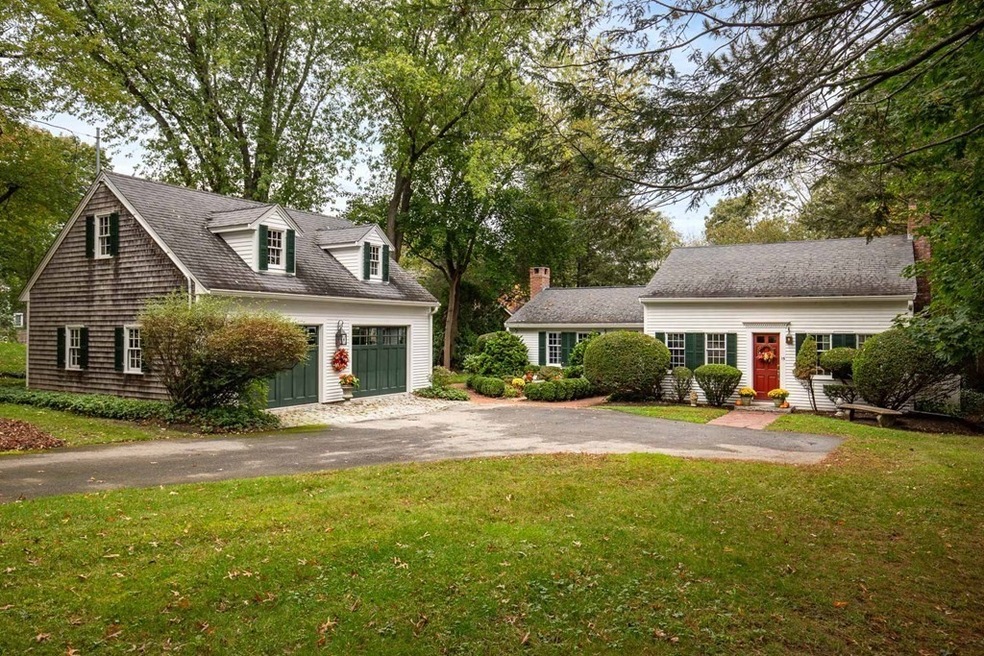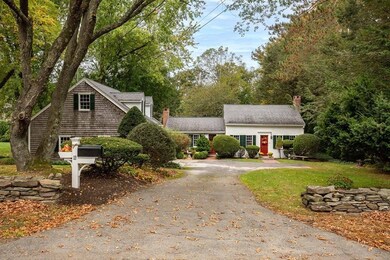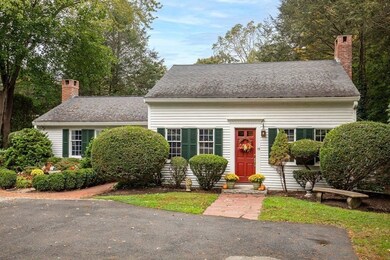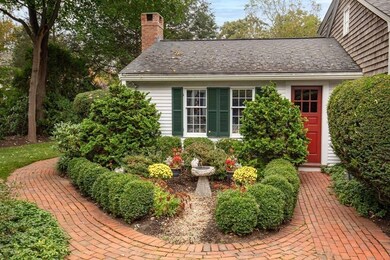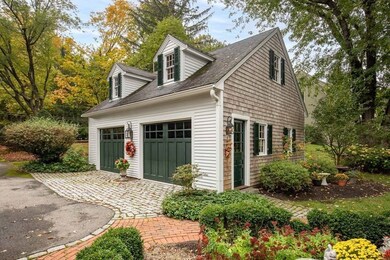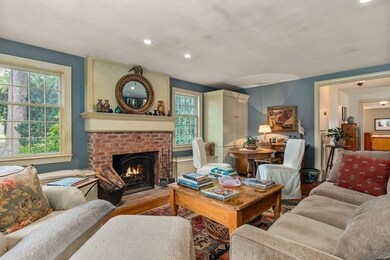
15 Rolfes Ln Newbury, MA 01951
Highlights
- Cape Cod Architecture
- Wood Flooring
- Solid Surface Countertops
- Family Room with Fireplace
- Main Floor Primary Bedroom
- No HOA
About This Home
As of January 2024Picture Perfect Property! This exquisite expanded Cape style home sited on one of the most desirable streets in Newbury, a short distance to the Upper Green, Merrimack River & Plum Island Refuge which offers all the charm and character of yesteryear with amenities you can appreciate. Once inside, you will immediately notice the attention to detail with wonderful moldings, built-ins, hardwood floors and oversized windows. An open floorplan provides a generous family room with wood burning fireplace for welcoming guests, formal living & dining rooms, den and an eat-in kitchen at the heart of the home. There is a bedroom suite with full bath, soaking tub and walk-in closet on the main level, while two additional bedrooms share the second full bath upstairs. Step outside to a private entertaining area with brick patio overlooking the stunning landscaped grounds. Carriage house/garage with walk up second floor. Located close to downtown Newburyport & rail trails. Shown by appt. only!
Home Details
Home Type
- Single Family
Est. Annual Taxes
- $6,919
Year Built
- Built in 1963
Lot Details
- 0.5 Acre Lot
- Property is zoned AR4
Parking
- 2 Car Detached Garage
- Workshop in Garage
- Driveway
- Open Parking
Home Design
- Cape Cod Architecture
- Stone Foundation
- Frame Construction
- Shingle Roof
Interior Spaces
- 2,442 Sq Ft Home
- Family Room with Fireplace
- 2 Fireplaces
- Living Room with Fireplace
- Den
- Basement Fills Entire Space Under The House
Kitchen
- Breakfast Bar
- Range
- Dishwasher
- Solid Surface Countertops
Flooring
- Wood
- Ceramic Tile
Bedrooms and Bathrooms
- 3 Bedrooms
- Primary Bedroom on Main
- Walk-In Closet
- Bathtub with Shower
Laundry
- Laundry on main level
- Dryer
- Washer
Outdoor Features
- Bulkhead
- Patio
Utilities
- No Cooling
- 2 Heating Zones
- Heating System Uses Oil
- Baseboard Heating
- Natural Gas Connected
- Private Sewer
Community Details
- No Home Owners Association
Listing and Financial Details
- Assessor Parcel Number 2081931
Ownership History
Purchase Details
Similar Homes in Newbury, MA
Home Values in the Area
Average Home Value in this Area
Purchase History
| Date | Type | Sale Price | Title Company |
|---|---|---|---|
| Deed | $395,000 | -- | |
| Deed | $395,000 | -- |
Mortgage History
| Date | Status | Loan Amount | Loan Type |
|---|---|---|---|
| Open | $360,000 | Stand Alone Refi Refinance Of Original Loan | |
| Open | $600,000 | Purchase Money Mortgage | |
| Closed | $600,000 | Purchase Money Mortgage | |
| Closed | $820,000 | Stand Alone Refi Refinance Of Original Loan | |
| Closed | $200,000 | No Value Available |
Property History
| Date | Event | Price | Change | Sq Ft Price |
|---|---|---|---|---|
| 01/16/2024 01/16/24 | Sold | $1,200,000 | -11.1% | $491 / Sq Ft |
| 11/22/2023 11/22/23 | Pending | -- | -- | -- |
| 10/19/2023 10/19/23 | For Sale | $1,350,000 | -- | $553 / Sq Ft |
Tax History Compared to Growth
Tax History
| Year | Tax Paid | Tax Assessment Tax Assessment Total Assessment is a certain percentage of the fair market value that is determined by local assessors to be the total taxable value of land and additions on the property. | Land | Improvement |
|---|---|---|---|---|
| 2025 | $7,969 | $1,069,600 | $609,700 | $459,900 |
| 2024 | $7,292 | $949,500 | $609,700 | $339,800 |
| 2023 | $6,919 | $798,000 | $495,400 | $302,600 |
| 2022 | $6,661 | $684,600 | $419,200 | $265,400 |
| 2021 | $6,069 | $569,300 | $323,900 | $245,400 |
| 2020 | $6,154 | $560,000 | $323,900 | $236,100 |
| 2019 | $5,974 | $552,600 | $323,900 | $228,700 |
| 2018 | $5,821 | $534,000 | $323,900 | $210,100 |
| 2017 | $5,666 | $534,000 | $323,900 | $210,100 |
| 2016 | $6,000 | $526,300 | $323,900 | $202,400 |
| 2015 | $6,063 | $526,300 | $323,900 | $202,400 |
| 2014 | $5,526 | $488,200 | $285,800 | $202,400 |
Agents Affiliated with this Home
-
T
Seller's Agent in 2024
Tom Mahoney
Coldwell Banker Realty
(239) 963-4223
3 in this area
77 Total Sales
-

Buyer's Agent in 2024
Elizabeth Smith
Keller Williams Realty Evolution
(978) 302-0824
19 in this area
487 Total Sales
Map
Source: MLS Property Information Network (MLS PIN)
MLS Number: 73172326
APN: NEWB-000006U-000000-000120
- 33 High Rd Unit 2
- 1 Littles Ln
- 22 Beacon Ave Unit 1
- 11 High Rd
- 5 High Rd
- 4 Goodwin Ave
- 78 Purchase St
- 226 Water St
- 65 Bromfield St
- 12 Lunt St
- 8 Parsons St
- 8 Parsons St Unit 8
- 11 Maple Terrace
- 164 Water St
- 166 Water St Unit 166
- 105 High Rd Unit Lot 2
- 10 B Milk St Unit 1
- 8A Milk St Unit 1
- 21 Hines Way Unit 21
- 19 Beck St
