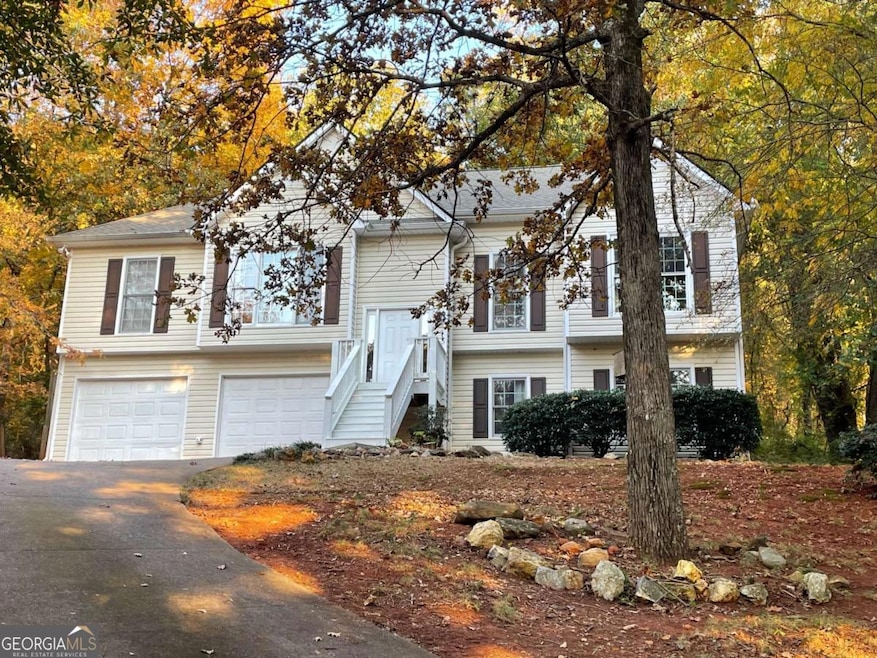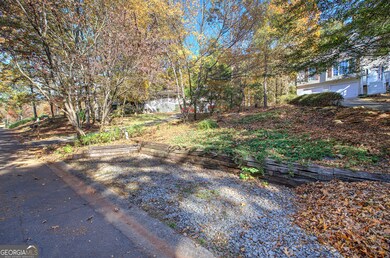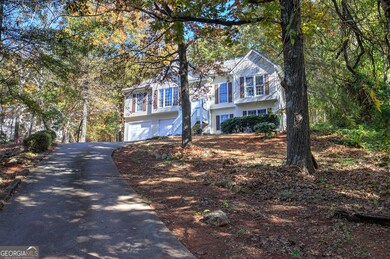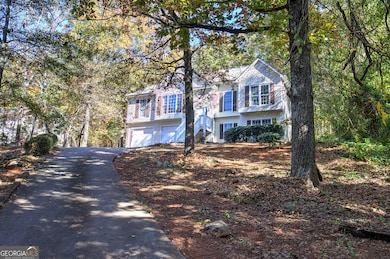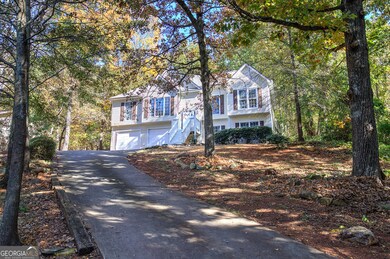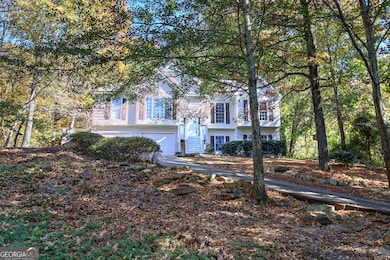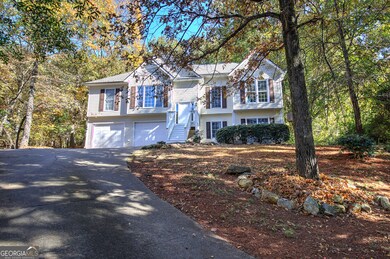15 Roving Hills Cir Cartersville, GA 30121
Estimated payment $2,247/month
Highlights
- Second Kitchen
- Deck
- Traditional Architecture
- Cartersville Primary School Rated A-
- Private Lot
- Main Floor Primary Bedroom
About This Home
Welcome to this charming split-level home located in the heart of Cartersville, offering a perfect blend of comfort and functionality. This thoughtfully designed residence features multiple living areas spread across distinct levels, providing ample space for family living and entertaining. The main level boasts a spacious great room filled with natural light, formal dining room, kitchen with lots of cabinets and a new range; cozy breakfast area. The primary bedroom on the main level is well appointed. The primary bath is separated with a large barn door and features a double vanity, separate tub/shower and a large walk in closet. On the opposite side of the home you'll find two additional bedrooms and another full bath. The lower level offers exceptional versatility with an additional kitchen, bathroom complete with a shower, a bedroom and two bonus areas- ideal for guests, extended family or a private living area. Enjoy the convenience of a private backyard with a deck, perfect for outdoor gatherings or relaxing. Situated close to local amenities, hospital/doctors and schools, this home combines suburban tranquility with easy city access. Don't miss the opportunity to make this delightful Cartersville split-level your new home! Additional info: roof is 4 yrs old. Newer front steps + back deck. NEW electric range in kitchen. LVP flooring throughout.
Home Details
Home Type
- Single Family
Est. Annual Taxes
- $3,876
Year Built
- Built in 1999
Lot Details
- 0.47 Acre Lot
- Back Yard Fenced
- Private Lot
- Sloped Lot
Home Design
- Traditional Architecture
- Composition Roof
- Vinyl Siding
Interior Spaces
- 2,277 Sq Ft Home
- Multi-Level Property
- Ceiling Fan
- Fireplace Features Masonry
- Double Pane Windows
- Bay Window
- Home Office
- Sustainable Flooring
- Fire and Smoke Detector
Kitchen
- Second Kitchen
- Breakfast Area or Nook
- Dishwasher
Bedrooms and Bathrooms
- 4 Bedrooms | 3 Main Level Bedrooms
- Primary Bedroom on Main
- Split Bedroom Floorplan
- In-Law or Guest Suite
Parking
- 2 Car Garage
- Garage Door Opener
- Drive Under Main Level
Outdoor Features
- Deck
Schools
- Cartersville Primary/Elementar Elementary School
- Cartersville Middle School
- Cartersville High School
Utilities
- Forced Air Heating and Cooling System
- Cable TV Available
Listing and Financial Details
- Legal Lot and Block 14 / 3
Community Details
Overview
- No Home Owners Association
- Roving Hills Estates Subdivision
Amenities
- Laundry Facilities
Map
Home Values in the Area
Average Home Value in this Area
Tax History
| Year | Tax Paid | Tax Assessment Tax Assessment Total Assessment is a certain percentage of the fair market value that is determined by local assessors to be the total taxable value of land and additions on the property. | Land | Improvement |
|---|---|---|---|---|
| 2024 | $3,876 | $157,402 | $26,000 | $131,402 |
| 2023 | $3,825 | $157,786 | $26,000 | $131,786 |
| 2022 | $2,891 | $113,858 | $26,000 | $87,858 |
| 2021 | $2,394 | $89,746 | $20,000 | $69,746 |
| 2020 | $2,326 | $84,674 | $20,000 | $64,674 |
| 2019 | $2,153 | $77,575 | $20,000 | $57,575 |
| 2018 | $2,067 | $74,182 | $18,000 | $56,182 |
| 2017 | $1,791 | $63,960 | $14,000 | $49,960 |
| 2016 | $1,411 | $50,000 | $12,000 | $38,000 |
| 2015 | $1,413 | $50,000 | $12,000 | $38,000 |
| 2014 | -- | $50,000 | $12,000 | $38,000 |
| 2013 | -- | $31,200 | $7,200 | $24,000 |
Property History
| Date | Event | Price | List to Sale | Price per Sq Ft | Prior Sale |
|---|---|---|---|---|---|
| 11/13/2025 11/13/25 | For Sale | $365,000 | +367.9% | $160 / Sq Ft | |
| 11/20/2012 11/20/12 | Sold | $78,000 | -7.8% | -- | View Prior Sale |
| 10/25/2012 10/25/12 | Pending | -- | -- | -- | |
| 02/10/2012 02/10/12 | For Sale | $84,600 | -- | -- |
Purchase History
| Date | Type | Sale Price | Title Company |
|---|---|---|---|
| Quit Claim Deed | -- | -- | |
| Warranty Deed | $78,000 | -- |
Mortgage History
| Date | Status | Loan Amount | Loan Type |
|---|---|---|---|
| Previous Owner | $58,500 | New Conventional |
Source: Georgia MLS
MLS Number: 10641947
APN: 0078B-0003-036
- 9 Marguerite Dr
- 52 Buena Vista Cir SE
- 10 Oriole Dr
- 89 Woodsong Ct SE
- 9 Latimer Rd
- 84 Cline-Smith Rd
- 203 Hickory Ln
- 658 Center Rd
- 9 Chestnut St
- 16 Canyon Trail SE
- 8 Harmony Cir
- 202 Mountain Chase
- 00 Lewis Rd
- 23 Equestrian Way NE
- 47 White Oak Dr SE
- 111 Sunflower Cir NE
- 160 Verona Dr NW
- 25 Mallet Pointe NE
- 6 Oriole Dr
- 6 Oriole Dr Unit ID1234806P
- 75 Overlook Pkwy SE Unit 324
- 75 Overlook Pkwy SE Unit 437
- 100 Overlook Pkwy SE Unit B1
- 100 Overlook Pkwy SE Unit A1
- 100 Conference Center Dr SE
- 804 Dundee Way
- 141 Woodsong Ct SE
- 315 Skye Ln
- 313 Skye Ln
- 316 Skye Ln
- 705 Shetland Trail
- 701 Shetland Trail
- 702 Shetland Trail
- 700 Shetland Trail
- 38 Ann Cir SE
- 47 Wyndham Ct SE
- 100 Everton Place
- 10 Carriage Hls Dr SE
