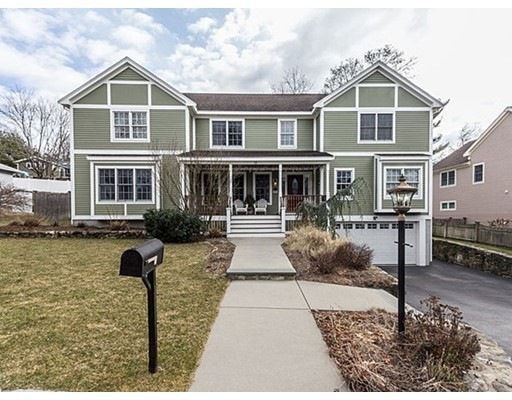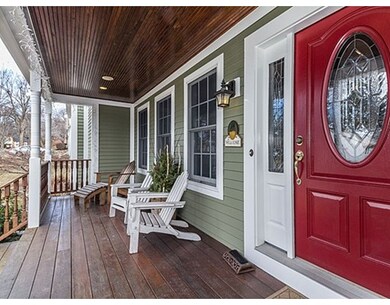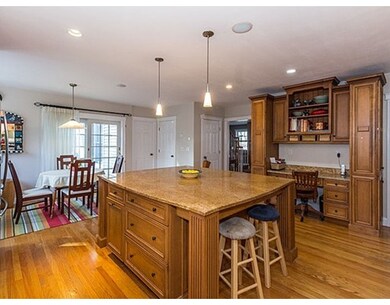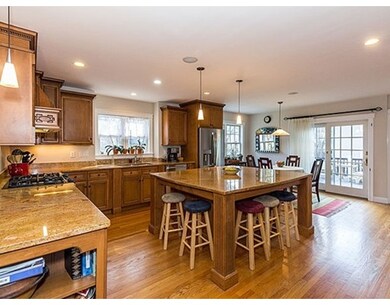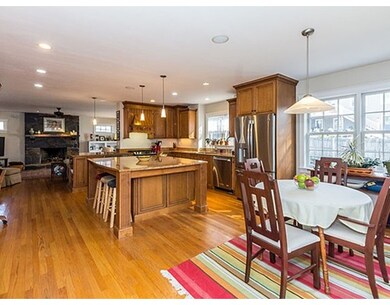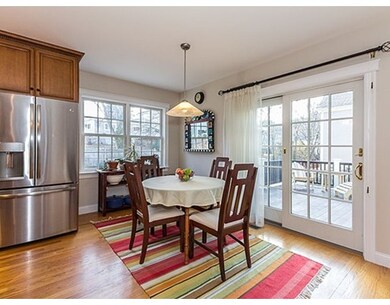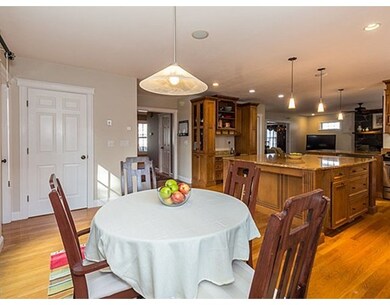
15 Royalston Ave Winchester, MA 01890
Winchester Highlands NeighborhoodAbout This Home
As of May 2019So much to love here including the value at this price! Custom built & architectually designed Colonial in the coveted Muraco School district. You're greeted by a mahogany farmers porch and deck, in-ground pool and 5 large bedrooms, including one on the first floor! This open layout home features a floor-to-ceiling stone gas fireplace in the great room, custom granite kitchen with a huge island, new refrigerator plus room for a dining table. There's a butlers pantry with sink & dishwasher and lots of extra cabinets and Brazilian Cherry inlay completes the hardwood flooring. Master suite has a huge master bath and oversized walk-in closet. Bonus room in the basement has a full bath, wine storage and access to the garage. Hydro air and radiant heating in the kitchen, master bath and basement. This beautiful home is a must see!
Home Details
Home Type
Single Family
Est. Annual Taxes
$207
Year Built
2003
Lot Details
0
Listing Details
- Lot Description: Paved Drive
- Property Type: Single Family
- Other Agent: 2.50
- Special Features: None
- Property Sub Type: Detached
- Year Built: 2003
Interior Features
- Appliances: Range, Dishwasher, Disposal, Microwave, Refrigerator, Freezer, Vacuum System
- Fireplaces: 1
- Has Basement: Yes
- Fireplaces: 1
- Primary Bathroom: Yes
- Number of Rooms: 12
- Amenities: Public Transportation, Shopping, Tennis Court, Park, Walk/Jog Trails, Medical Facility, Bike Path, Conservation Area, Highway Access, House of Worship, Public School, T-Station
- Energy: Insulated Windows, Insulated Doors, Prog. Thermostat
- Flooring: Wood, Wall to Wall Carpet
- Insulation: Full
- Interior Amenities: Central Vacuum, Security System, Cable Available
- Basement: Full, Finished, Interior Access, Garage Access, Sump Pump
- Bedroom 2: Second Floor
- Bedroom 3: Second Floor
- Bedroom 4: Second Floor
- Bedroom 5: First Floor
- Bathroom #1: Second Floor
- Bathroom #2: Second Floor
- Bathroom #3: Basement
- Kitchen: First Floor
- Laundry Room: Second Floor
- Living Room: First Floor
- Master Bedroom: Second Floor
- Master Bedroom Description: Bathroom - Full, Closet - Walk-in
- Dining Room: First Floor
- Family Room: Basement
- Oth1 Room Name: Study
- Oth1 Dscrp: Flooring - Hardwood
- Oth2 Room Name: Foyer
- Oth2 Dscrp: Flooring - Hardwood
- Oth3 Room Name: Game Room
- Oth3 Dscrp: Flooring - Laminate
Exterior Features
- Roof: Asphalt/Fiberglass Shingles
- Exterior: Wood
- Exterior Features: Porch, Deck - Wood, Patio, Pool - Inground, Gutters, Professional Landscaping, Sprinkler System, Decorative Lighting, Fenced Yard
- Foundation: Poured Concrete
Garage/Parking
- Garage Parking: Attached
- Garage Spaces: 2
- Parking: Off-Street
- Parking Spaces: 4
Utilities
- Cooling: Central Air
- Heating: Forced Air, Radiant, Oil
- Cooling Zones: 2
- Heat Zones: 4
- Hot Water: Oil
- Utility Connections: for Gas Range
- Sewer: City/Town Sewer
- Water: City/Town Water
Schools
- Elementary School: Muraco
- Middle School: McCall
- High School: Whs
Lot Info
- Assessor Parcel Number: M:001 B:0054 L:0
- Zoning: RDB
Ownership History
Purchase Details
Home Financials for this Owner
Home Financials are based on the most recent Mortgage that was taken out on this home.Purchase Details
Home Financials for this Owner
Home Financials are based on the most recent Mortgage that was taken out on this home.Purchase Details
Purchase Details
Home Financials for this Owner
Home Financials are based on the most recent Mortgage that was taken out on this home.Purchase Details
Similar Homes in Winchester, MA
Home Values in the Area
Average Home Value in this Area
Purchase History
| Date | Type | Sale Price | Title Company |
|---|---|---|---|
| Deed | $90,000 | -- | |
| Deed | $1,200,000 | -- | |
| Deed | $393,750 | -- | |
| Deed | $230,000 | -- | |
| Deed | $188,000 | -- |
Mortgage History
| Date | Status | Loan Amount | Loan Type |
|---|---|---|---|
| Open | $115,000 | Credit Line Revolving | |
| Open | $1,125,000 | Stand Alone Refi Refinance Of Original Loan | |
| Closed | $1,135,100 | Stand Alone Refi Refinance Of Original Loan | |
| Closed | $1,143,792 | Stand Alone Refi Refinance Of Original Loan | |
| Closed | $1,150,000 | Purchase Money Mortgage | |
| Closed | $1,163,000 | New Conventional | |
| Previous Owner | $1,410,750 | Purchase Money Mortgage | |
| Previous Owner | $300,000 | No Value Available | |
| Previous Owner | $705,000 | No Value Available | |
| Previous Owner | $800,000 | Purchase Money Mortgage | |
| Previous Owner | $965,000 | No Value Available | |
| Previous Owner | $546,000 | No Value Available | |
| Previous Owner | $200,000 | No Value Available | |
| Previous Owner | $184,000 | No Value Available | |
| Previous Owner | $184,000 | Purchase Money Mortgage |
Property History
| Date | Event | Price | Change | Sq Ft Price |
|---|---|---|---|---|
| 05/20/2019 05/20/19 | Sold | $1,500,000 | -3.2% | $280 / Sq Ft |
| 04/01/2019 04/01/19 | Pending | -- | -- | -- |
| 02/06/2019 02/06/19 | Price Changed | $1,550,000 | -3.1% | $290 / Sq Ft |
| 12/05/2018 12/05/18 | For Sale | $1,599,999 | +7.7% | $299 / Sq Ft |
| 05/18/2017 05/18/17 | Sold | $1,485,000 | 0.0% | $278 / Sq Ft |
| 02/27/2017 02/27/17 | Pending | -- | -- | -- |
| 02/06/2017 02/06/17 | For Sale | $1,485,000 | -- | $278 / Sq Ft |
Tax History Compared to Growth
Tax History
| Year | Tax Paid | Tax Assessment Tax Assessment Total Assessment is a certain percentage of the fair market value that is determined by local assessors to be the total taxable value of land and additions on the property. | Land | Improvement |
|---|---|---|---|---|
| 2025 | $207 | $1,866,600 | $763,800 | $1,102,800 |
| 2024 | $19,083 | $1,684,300 | $664,100 | $1,020,200 |
| 2023 | $18,827 | $1,595,500 | $597,700 | $997,800 |
| 2022 | $19,085 | $1,525,600 | $547,900 | $977,700 |
| 2021 | $18,935 | $1,475,800 | $498,100 | $977,700 |
| 2020 | $18,668 | $1,506,700 | $498,100 | $1,008,600 |
| 2019 | $17,302 | $1,428,700 | $420,100 | $1,008,600 |
| 2018 | $16,951 | $1,390,600 | $412,600 | $978,000 |
| 2017 | $16,637 | $1,354,800 | $412,600 | $942,200 |
| 2016 | $15,265 | $1,306,900 | $392,700 | $914,200 |
| 2015 | $14,779 | $1,217,400 | $357,000 | $860,400 |
| 2014 | $14,906 | $1,177,400 | $323,800 | $853,600 |
Agents Affiliated with this Home
-
T
Seller's Agent in 2019
The Lorrie Parajeckas Group
Compass
-

Seller Co-Listing Agent in 2019
Lorrie Gibris - Parajeckas
Compass
(781) 454-8637
2 in this area
17 Total Sales
-

Buyer's Agent in 2019
Nancy Pallotta
Advisors Living - Winchester
(781) 258-0722
3 in this area
115 Total Sales
Map
Source: MLS Property Information Network (MLS PIN)
MLS Number: 72116125
APN: WINC-000001-000054
- 166 Forest St
- 162 Forest St
- 14 Grant Rd
- 6 Highland Ave
- 19 Laurel Hill Ln
- 15 Mason Way Unit 73
- 13 Mason Way Unit 72
- 10 Mason Way Unit 61
- 8 Mason Way Unit 62
- 540-542 Washington St
- 8 Garfield Ave
- 518 Washington St
- 20 Grayson Rd
- 2 Stratton Dr Unit 109
- 35 Grape St
- 52 Tremont St
- 146 Marble St Unit 213
- 6 Stratton Dr Unit 3208
- 6 Stratton Dr Unit 303
- 6 Stratton Dr Unit 3307
