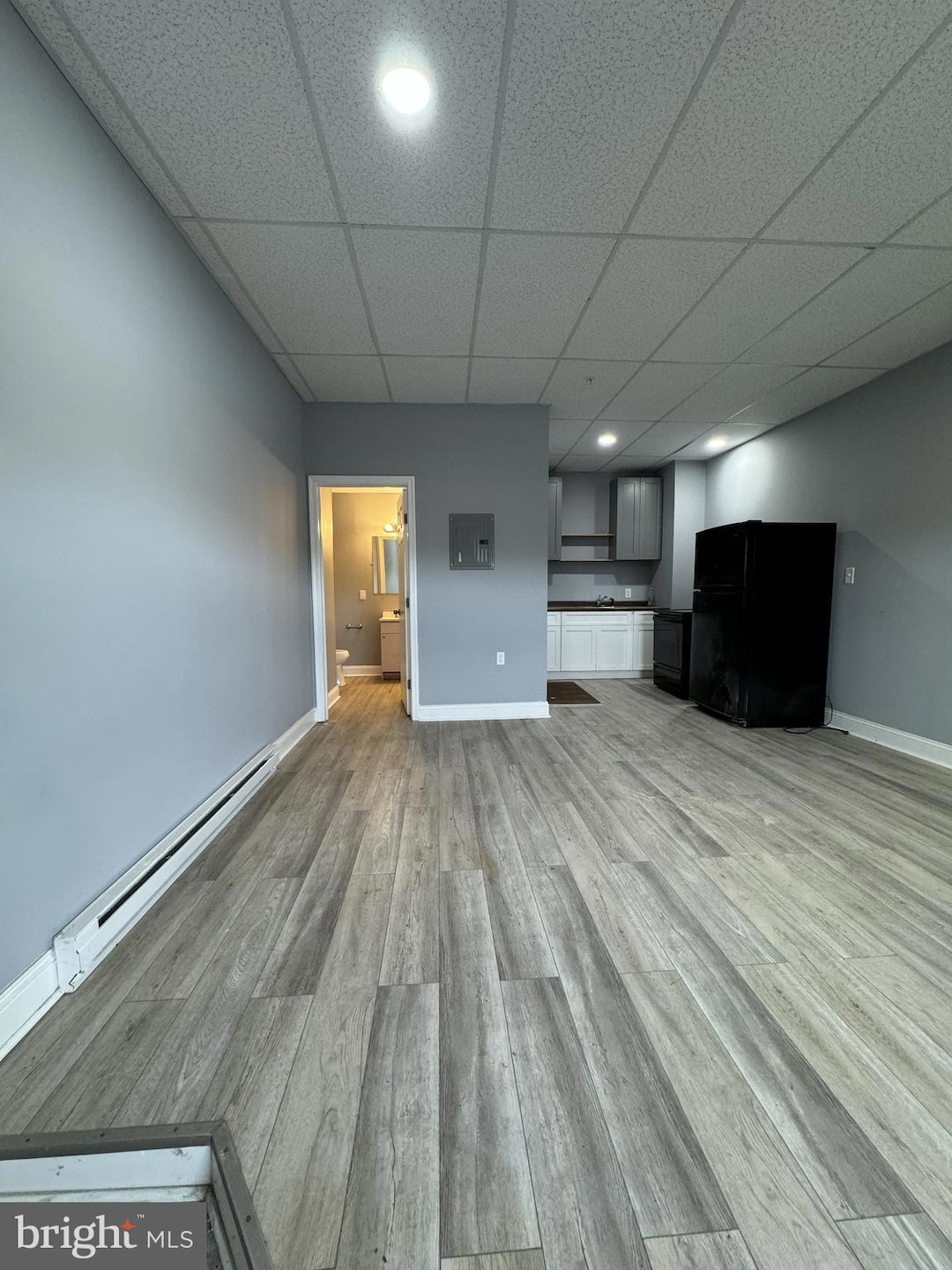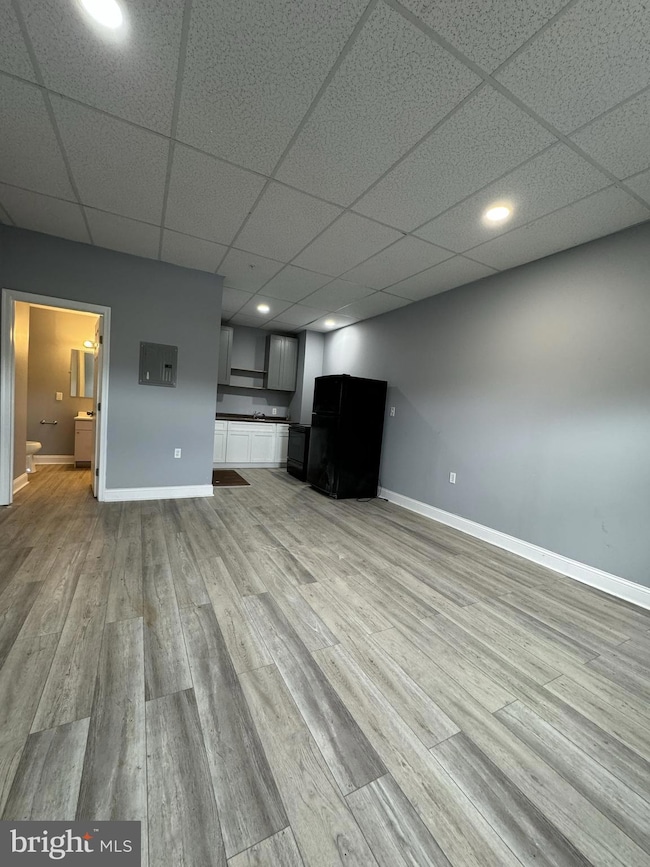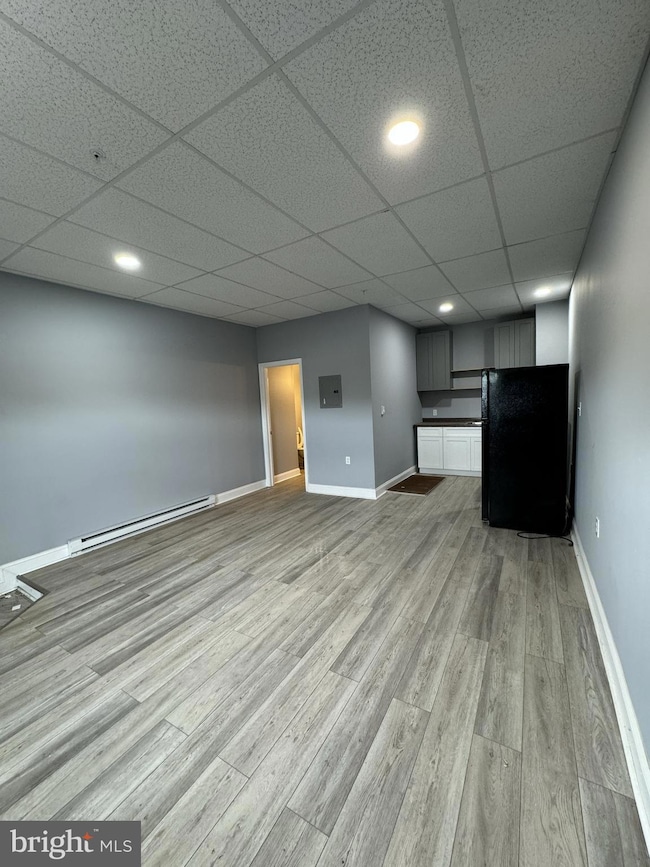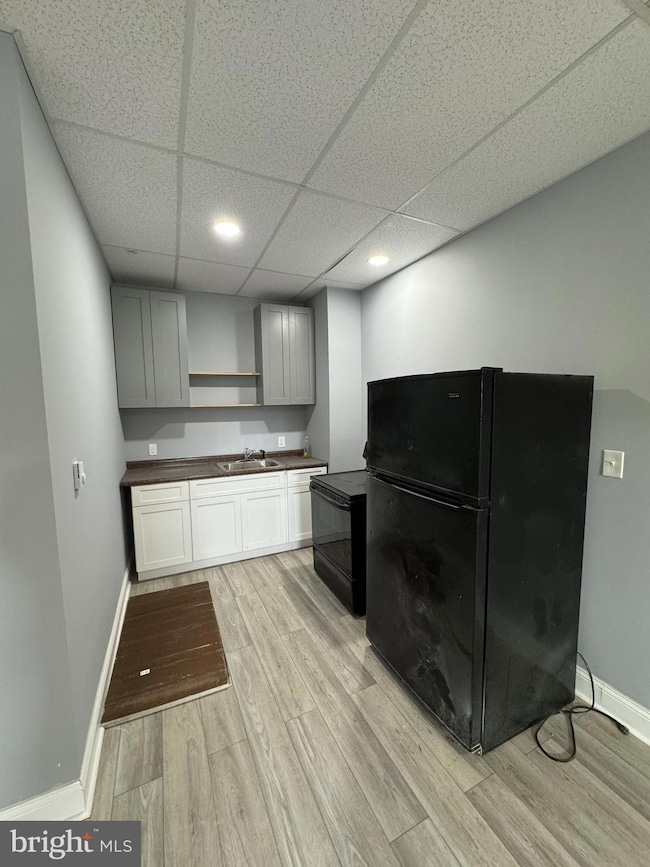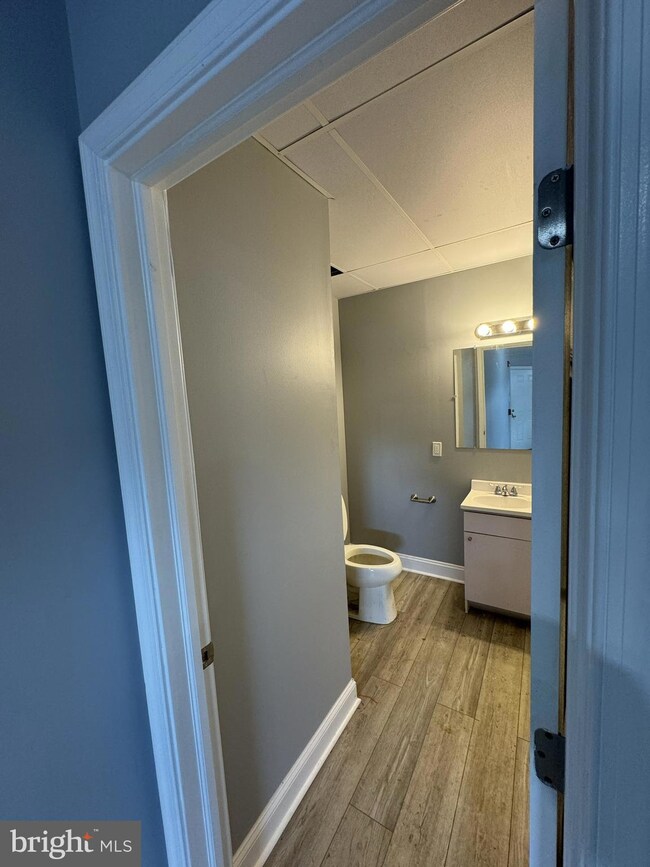15 S Church Ln Unit 1A Lansdowne, PA 19050
Highlights
- Contemporary Architecture
- Electric Baseboard Heater
- 3-minute walk to Fernwood-Yeadon
About This Home
Cozy and modern studio apartment available for rent. This unit features a spacious layout with a full bathroom, perfect for a single professional or student.
Listing Agent
(267) 774-6886 gztsvn@gmail.com HomeSmart First Advantage Realty Listed on: 05/23/2025

Condo Details
Home Type
- Condominium
Year Built
- Built in 1950 | Remodeled in 2019
Parking
- On-Street Parking
Home Design
- Contemporary Architecture
- Entry on the 1st floor
- Brick Exterior Construction
- Aluminum Siding
- Shingle Siding
- Vinyl Siding
- Stucco
Interior Spaces
- 450 Sq Ft Home
- Property has 1 Level
- Laminate Flooring
Bedrooms and Bathrooms
- 1 Main Level Bedroom
- 1 Full Bathroom
Utilities
- Electric Baseboard Heater
- Electric Water Heater
Listing and Financial Details
- Residential Lease
- Security Deposit $1,200
- 12-Month Lease Term
- Available 5/23/25
- Assessor Parcel Number 16-02-00251-00
Community Details
Overview
- Low-Rise Condominium
- Yeadon Subdivision
Pet Policy
- Pets allowed on a case-by-case basis
Map
Source: Bright MLS
MLS Number: PADE2091348
- 407 Church Ln
- 435 Bonsall Ave
- 503 Bonsall Ave
- 603 Penn St
- 536 Cypress St
- 608 Pembroke Ave
- 530 Orchard Ave
- 7026 Atlantic Ave
- 7123 Seaford Rd
- 7129 Seaford Rd
- 7000 Greenwood Ave
- 702 Cedar Ave
- 726 Copley Rd
- 6858 Clover Ln
- 7046 Radbourne Rd
- 7162 Radbourne Rd
- 711 Yeadon Ave Unit 1
- 7155 Radbourne Rd
- 7042 Clinton Rd
- 230 Wynnewood Ave
- 15 S Church Ln Unit 2B
- 410 Laurel Rd
- 51 Lewis Ave Unit B
- 51 Lewis Ave Unit A
- 602 Yeadon Ave Unit 1st Floor
- 602 Yeadon Ave Unit 2
- 602 Yeadon Ave
- 706 Longacre Ct
- 238 Penn Blvd Unit 2nd Floor
- 238 Penn Blvd Unit 2 - 2ND FLOOR
- 7101 Radbourne Rd
- 7122 2ND FLOOR Clinton Rd
- 826 Guenther Ave
- 6921 Clinton Rd
- 7250 Radbourne Rd
- 109 E Stewart Ave Unit 1st Floor
- 6957 Guilford Rd
- 7284 Radbourne Rd
- 23 N Wycombe Ave
- 7246 Lamport Rd
