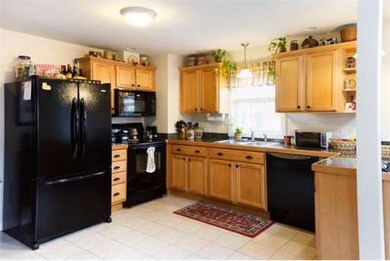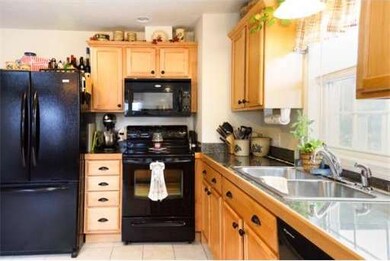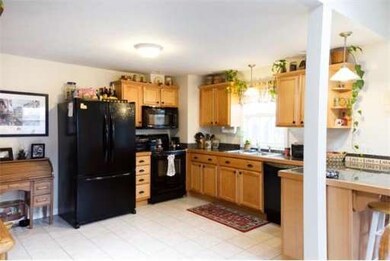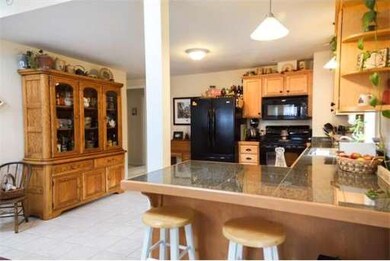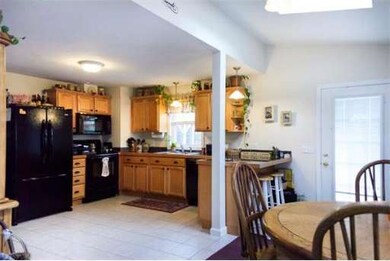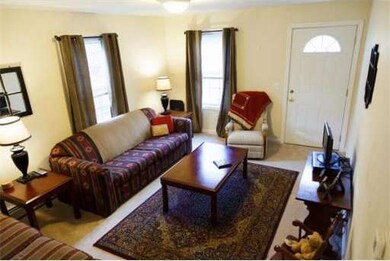
15 S Garden St Uxbridge, MA 01569
About This Home
As of July 2017LOADS OF UPDATES! Sellers bought the house in 2006 and basically updated everything in this 1646 sqft stunning ranch. Updates include: roof (07), windows (07), boiler, solar hot water system (saves roughly $500 a year in heating bills), etc. The new expanded and open kitchen boasts 2 skylights, tile floors, granite counters, etc. Spacious backyard includes good sized patio w/fire pit, screened 3-season room, over-sided shed. But wait... there's more! Step into the lower-level to your own MEDIA ROOM (better known as man/girl-town)! This 650 sqft getaway (finished within the last year) offers a HUGE projection screen, bar area and dining area for those that love sports, movies, game nights, etc. This room also could be used as a great master suite or fun playroom for the kids. You HAVE to see this house to soak in all it has to offer! Ask your Realtor for Guided YouTube video tour link.
Last Buyer's Agent
Mark Pignataro
Places Real Estate License #448553548
Home Details
Home Type
Single Family
Est. Annual Taxes
$46
Year Built
1948
Lot Details
0
Listing Details
- Lot Description: Paved Drive, Cleared, Level
- Special Features: None
- Property Sub Type: Detached
- Year Built: 1948
Interior Features
- Has Basement: Yes
- Number of Rooms: 6
- Electric: Circuit Breakers
- Energy: Insulated Windows, Insulated Doors, Solar Features
- Flooring: Tile, Wall to Wall Carpet, Laminate
- Insulation: Full
- Interior Amenities: Cable Available
- Basement: Full
- Bedroom 2: First Floor
- Bathroom #1: First Floor
- Kitchen: First Floor
- Laundry Room: Basement
- Living Room: First Floor
- Master Bedroom: First Floor
- Master Bedroom Description: Closet, Flooring - Wall to Wall Carpet
- Dining Room: First Floor
Exterior Features
- Construction: Frame
- Exterior: Vinyl
- Exterior Features: Patio - Enclosed
- Foundation: Concrete Block
Garage/Parking
- Parking: Off-Street, Paved Driveway
- Parking Spaces: 2
Utilities
- Heat Zones: 2
- Hot Water: Oil, Solar, Tankless
- Utility Connections: for Electric Range, for Electric Oven, for Electric Dryer, Washer Hookup
Condo/Co-op/Association
- HOA: No
Ownership History
Purchase Details
Home Financials for this Owner
Home Financials are based on the most recent Mortgage that was taken out on this home.Purchase Details
Home Financials for this Owner
Home Financials are based on the most recent Mortgage that was taken out on this home.Purchase Details
Home Financials for this Owner
Home Financials are based on the most recent Mortgage that was taken out on this home.Purchase Details
Home Financials for this Owner
Home Financials are based on the most recent Mortgage that was taken out on this home.Similar Home in Uxbridge, MA
Home Values in the Area
Average Home Value in this Area
Purchase History
| Date | Type | Sale Price | Title Company |
|---|---|---|---|
| Not Resolvable | $248,000 | -- | |
| Not Resolvable | $224,500 | -- | |
| Deed | $180,000 | -- | |
| Deed | $89,900 | -- |
Mortgage History
| Date | Status | Loan Amount | Loan Type |
|---|---|---|---|
| Open | $187,289 | Stand Alone Refi Refinance Of Original Loan | |
| Closed | $198,000 | New Conventional | |
| Previous Owner | $100,000 | New Conventional | |
| Previous Owner | $166,000 | Stand Alone Refi Refinance Of Original Loan | |
| Previous Owner | $173,000 | No Value Available | |
| Previous Owner | $153,000 | Purchase Money Mortgage | |
| Previous Owner | $128,500 | No Value Available | |
| Previous Owner | $97,500 | No Value Available | |
| Previous Owner | $85,400 | Purchase Money Mortgage |
Property History
| Date | Event | Price | Change | Sq Ft Price |
|---|---|---|---|---|
| 07/18/2017 07/18/17 | Sold | $248,000 | +1.3% | $153 / Sq Ft |
| 05/08/2017 05/08/17 | Pending | -- | -- | -- |
| 05/03/2017 05/03/17 | For Sale | $244,900 | +9.1% | $151 / Sq Ft |
| 05/02/2014 05/02/14 | Sold | $224,500 | 0.0% | $136 / Sq Ft |
| 04/10/2014 04/10/14 | Pending | -- | -- | -- |
| 03/23/2014 03/23/14 | Off Market | $224,500 | -- | -- |
| 01/14/2014 01/14/14 | For Sale | $229,000 | -- | $139 / Sq Ft |
Tax History Compared to Growth
Tax History
| Year | Tax Paid | Tax Assessment Tax Assessment Total Assessment is a certain percentage of the fair market value that is determined by local assessors to be the total taxable value of land and additions on the property. | Land | Improvement |
|---|---|---|---|---|
| 2025 | $46 | $352,700 | $128,200 | $224,500 |
| 2024 | $4,163 | $322,200 | $117,500 | $204,700 |
| 2023 | $3,868 | $277,300 | $106,800 | $170,500 |
| 2022 | $3,716 | $245,100 | $96,900 | $148,200 |
| 2021 | $3,809 | $240,800 | $92,600 | $148,200 |
| 2020 | $3,919 | $234,100 | $96,200 | $137,900 |
| 2019 | $3,890 | $224,200 | $89,000 | $135,200 |
| 2018 | $3,575 | $208,200 | $89,000 | $119,200 |
| 2017 | $3,618 | $213,300 | $76,700 | $136,600 |
| 2016 | $3,811 | $216,900 | $68,200 | $148,700 |
| 2015 | $3,732 | $214,500 | $68,200 | $146,300 |
Agents Affiliated with this Home
-
M
Seller's Agent in 2017
Mark Pignataro
Places Real Estate
-

Buyer's Agent in 2017
Julie Burgey Kehoe
Berkshire Hathaway HomeServices Commonwealth Real Estate
(508) 662-8882
6 in this area
48 Total Sales
-

Seller's Agent in 2014
Chris Whitten
Premeer Real Estate Inc.
(401) 527-1004
26 in this area
133 Total Sales
Map
Source: MLS Property Information Network (MLS PIN)
MLS Number: 71622569
APN: UXBR-000018A-001344
- 2 Garden St
- 188 N Main St
- 48 Homeward Ave
- 52 Homeward Ave
- 87 Rogerson Crossing Unit 87
- 131 Rogerson Crossing Unit 131
- 6 Elm St
- 69 Rogerson Crossing Unit 69
- 12 Mooreland Dr
- 27 Crestview Dr
- 21 Marywood St
- 91 Rivulet St
- 46 Capron St
- 199 Granite St
- 77 Cross St Unit 77
- 162 Oak St
- 146 Hunter Rd
- 129 Elm St Unit Lot 7
- 133 Elm St
- 29 Maple St Unit 2

