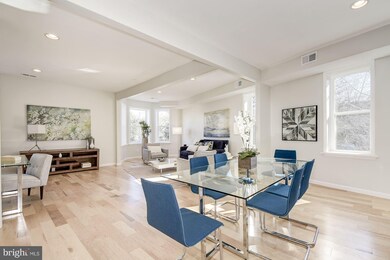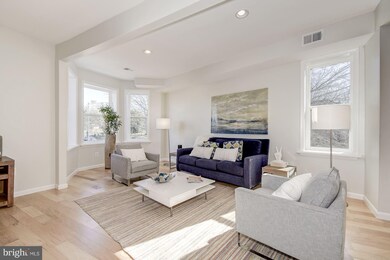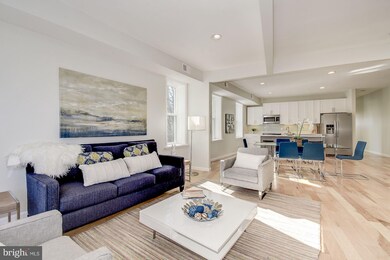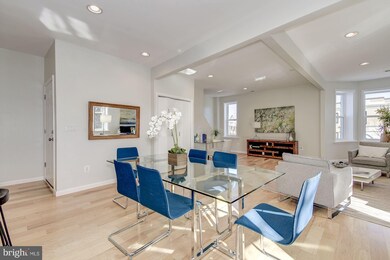
15 S St NE Unit 2 Washington, DC 20002
Eckington NeighborhoodHighlights
- Open Floorplan
- Victorian Architecture
- Living Room
- Wood Flooring
- Community Pool
- 1-minute walk to Harry Thomas Recreation Center
About This Home
As of July 2018Huge sunlit penthouse w/outdoor space.Spacious open entertaining area, ideal layout. Wide plank maple floors, Carrara quartz counters. Design is modern, but minimal, allowing you to be bold. Upper Master suite w/ round bay window + vaulted ceiling. Private balcony off main level."One of the Best Public Pools" located next door.
Last Agent to Sell the Property
Casey Mohring
Engel & Völkers Washington, DC Listed on: 05/24/2018
Property Details
Home Type
- Condominium
Est. Annual Taxes
- $3,820
Year Built
- Built in 1905 | Remodeled in 2017
HOA Fees
- $320 Monthly HOA Fees
Home Design
- Victorian Architecture
- Brick Exterior Construction
Interior Spaces
- 1,946 Sq Ft Home
- Property has 2 Levels
- Open Floorplan
- Living Room
- Combination Kitchen and Dining Room
- Wood Flooring
Kitchen
- Microwave
- ENERGY STAR Qualified Freezer
- ENERGY STAR Qualified Refrigerator
- ENERGY STAR Qualified Dishwasher
- Disposal
Bedrooms and Bathrooms
- 4 Bedrooms | 1 Main Level Bedroom
- En-Suite Primary Bedroom
- En-Suite Bathroom
- 4 Full Bathrooms
Laundry
- Laundry Room
- Washer and Dryer Hookup
Eco-Friendly Details
- Energy-Efficient HVAC
- Energy-Efficient Lighting
Utilities
- Central Heating and Cooling System
- Vented Exhaust Fan
- Electric Water Heater
Listing and Financial Details
- Tax Lot 2004
- Assessor Parcel Number 3572//2004
Community Details
Overview
- Association fees include exterior building maintenance, insurance, sewer, water
- 2 Units
- Eckington Community
- Eckington Subdivision
Amenities
- Recreation Room
Recreation
- Community Pool
Similar Homes in Washington, DC
Home Values in the Area
Average Home Value in this Area
Property History
| Date | Event | Price | Change | Sq Ft Price |
|---|---|---|---|---|
| 08/07/2025 08/07/25 | For Sale | $795,000 | +8.2% | $400 / Sq Ft |
| 07/13/2018 07/13/18 | Sold | $735,000 | 0.0% | $378 / Sq Ft |
| 06/11/2018 06/11/18 | Pending | -- | -- | -- |
| 05/24/2018 05/24/18 | For Sale | $735,000 | 0.0% | $378 / Sq Ft |
| 03/09/2013 03/09/13 | Rented | $2,950 | -3.3% | -- |
| 03/05/2013 03/05/13 | Under Contract | -- | -- | -- |
| 02/19/2013 02/19/13 | For Rent | $3,050 | -- | -- |
Tax History Compared to Growth
Tax History
| Year | Tax Paid | Tax Assessment Tax Assessment Total Assessment is a certain percentage of the fair market value that is determined by local assessors to be the total taxable value of land and additions on the property. | Land | Improvement |
|---|---|---|---|---|
| 2024 | $5,495 | $748,750 | $224,630 | $524,120 |
| 2023 | $5,525 | $748,750 | $224,630 | $524,120 |
| 2022 | $5,578 | $748,750 | $224,630 | $524,120 |
| 2021 | $5,544 | $741,840 | $222,550 | $519,290 |
| 2020 | $5,604 | $735,000 | $220,500 | $514,500 |
| 2019 | $5,952 | $775,030 | $232,510 | $542,520 |
Agents Affiliated with this Home
-
Nate Guggenheim

Seller's Agent in 2025
Nate Guggenheim
Washington Fine Properties
(202) 333-5905
5 in this area
478 Total Sales
-
C
Seller's Agent in 2018
Casey Mohring
Engel & Völkers Washington, DC
-
Phil Di Ruggiero

Seller Co-Listing Agent in 2018
Phil Di Ruggiero
Engel & Völkers Washington, DC
(202) 725-2250
102 Total Sales
-
Chris Burns

Seller's Agent in 2013
Chris Burns
TTR Sotheby's International Realty
(202) 234-3344
5 in this area
203 Total Sales
Map
Source: Bright MLS
MLS Number: 1001578734
APN: 3512-2004
- 15 Seaton Place NE Unit 1
- 15 Seaton Place NE Unit 2
- 1715 N Capitol St NE Unit 7
- 1812 N Capitol St NW Unit 302
- 1814 N Capitol St NW Unit 103
- 1827 N Capitol St NE
- 1831 N Capitol St NE
- 1841 N Capitol St NE
- 15 T St NE
- 1706 1st St NE
- 13 R St NE Unit 1
- 32 Randolph Place NW
- 4 R St NW Unit 3
- 43 T St NE
- 58 S St NW
- 62 Randolph Place NW
- 15 Todd Place NE
- 27 Todd Place NE
- 1613 Lincoln Rd NE
- 60 T St NW






