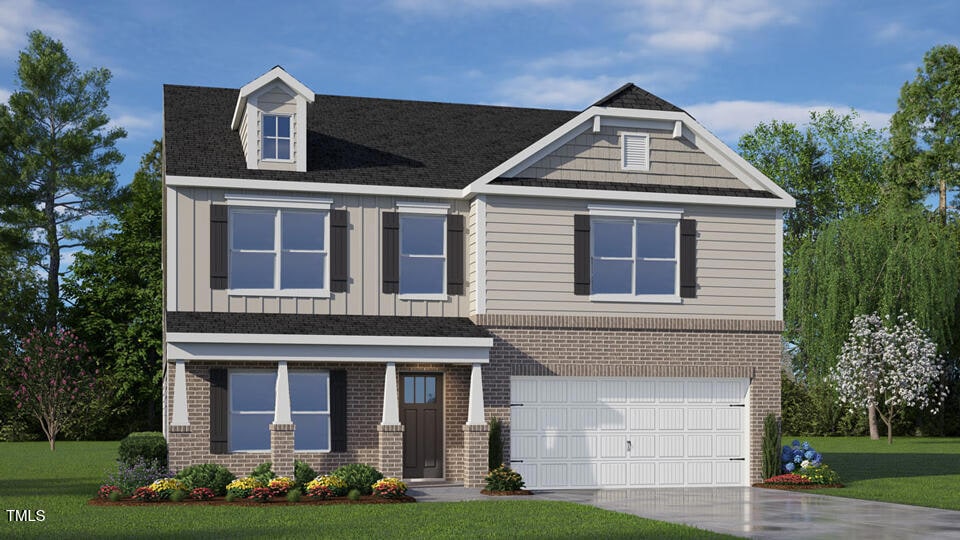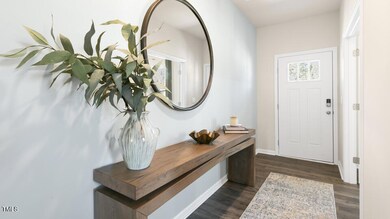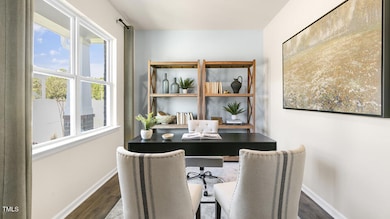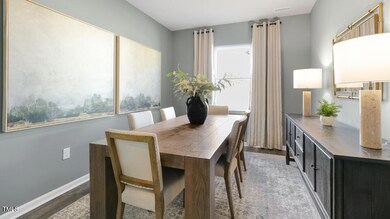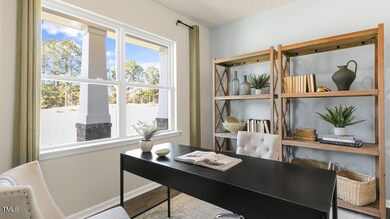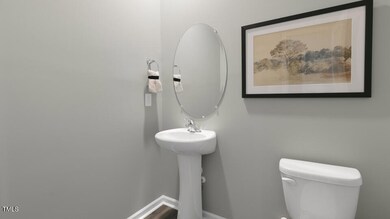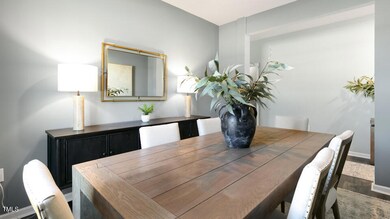
15 Saddle Mare St Clayton, NC 27520
Estimated payment $2,943/month
Highlights
- Under Construction
- Loft
- Quartz Countertops
- Traditional Architecture
- High Ceiling
- Home Office
About This Home
Come tour the Wilmington at 15 Saddle Mare Street, Clayton, NC 27520 at Swift Creek Farm!
Welcome to Swift Creek Farm, a new home community located in the town of Clayton, NC. This community offers 4 single family floorplans, ranging from 1 to 2-story, 1,764-2,824 sq. ft. of living space, 3-5 bedrooms, up to 3 bathrooms, and 2-car garages.
As you step inside one of our homes, prepare to be captivated by the attention to detail and high-quality finishes throughout. The kitchen, a chef's dream, boasts beautiful shaker-style cabinets, quartz countertops, a ceramic tile backsplash, stainless steel appliances, and kitchen islands. The open floorplan designs are perfect for entertaining, while the LED lighting adds a modern touch and creates a warm, inviting ambiance. The exterior schemes and elevations of our homes were carefully designed to create a beautiful streetscape that you'll be proud to call home.
At Swift Creek Farm, we understand the importance of modern living. That's why each home is equipped with smart home technology, putting convenience and control at your fingertips. Whether adjusting the temperature or turning on the lights, managing your home has never been easier.
Experience the ultimate convenience of living at Swift Creek Farm. Located off Norris Rd, just 6 miles from Downtown Clayton, 23 miles from Raleigh, and only 20 miles from Downtown Raleigh! For the outdoor enthusiast, Swift Creek Farm is just 8.6 miles from East Clayton Community Park, 12.4 miles from Wilson's Mills Community Park and 7.4 miles from Clayton's Municipal Park. For the avid golfers, Reedy Creek Course is 10 miles away, while Riverwood Golf Club is only 11.5 miles away. Plus, enjoy a variety of local restaurants, shopping, and more! Additionally, downtown Raleigh is just a short drive away, providing even more options for dining and entertainment.
With its prime location, variety of floorplan offerings, modern features, and amazing amenities, Swift Creek Farm is truly a gem. Contact us today for more information and to schedule a tour. * Photos are not of actual home or interior features and are representative of floor plan only. *
Home Details
Home Type
- Single Family
Year Built
- Built in 2025 | Under Construction
HOA Fees
- $61 Monthly HOA Fees
Parking
- 2 Car Attached Garage
Home Design
- Home is estimated to be completed on 9/30/25
- Traditional Architecture
- Brick or Stone Mason
- Slab Foundation
- Frame Construction
- Shingle Roof
- Board and Batten Siding
- Vinyl Siding
- Stone
Interior Spaces
- 2,824 Sq Ft Home
- 2-Story Property
- Smooth Ceilings
- High Ceiling
- Dining Room
- Home Office
- Loft
- Laundry on main level
Kitchen
- Eat-In Kitchen
- Electric Oven
- Electric Cooktop
- Microwave
- Dishwasher
- Kitchen Island
- Quartz Countertops
Flooring
- Carpet
- Laminate
Bedrooms and Bathrooms
- 4 Bedrooms
- Walk-In Closet
- Walk-in Shower
Attic
- Pull Down Stairs to Attic
- Unfinished Attic
Home Security
- Smart Lights or Controls
- Smart Home
- Smart Thermostat
Outdoor Features
- Patio
Schools
- Polenta Elementary School
- Swift Creek Middle School
- Cleveland High School
Utilities
- Central Heating and Cooling System
- Electric Water Heater
Community Details
Overview
- Charleston Management Association, Phone Number (919) 847-3003
- Built by D.R. Horton
- Swift Creek Farm Subdivision, Wilmington Floorplan
Recreation
- Community Playground
Map
Home Values in the Area
Average Home Value in this Area
Property History
| Date | Event | Price | Change | Sq Ft Price |
|---|---|---|---|---|
| 08/05/2025 08/05/25 | For Sale | $444,990 | -- | $158 / Sq Ft |
Similar Homes in Clayton, NC
Source: Doorify MLS
MLS Number: 10110866
- 31 Saddle Mare St
- 45 Saddle Mare St
- 57 Saddle Mare St
- 71 Saddle Mare St
- Wylie Plan at Swift Creek Farm - The Manors
- Norman Plan at Swift Creek Farm - The Manors
- Jordan Plan at Swift Creek Farm - The Manors
- Hartwell Plan at Swift Creek Farm - The Manors
- GALEN Plan at Swift Creek Farm
- CALI Plan at Swift Creek Farm
- WILMINGTON Plan at Swift Creek Farm
- HAYDEN Plan at Swift Creek Farm
- 385 Swift Creek Farm Ln
- 87 Saddle Mare St
- 102 Saddle Mare St
- 399 Saddle Mare St
- 132 Saddle Mare St
- 431 Swift Creek Farm Ln
- 445 Swift Creek Farm Ln
- 461 Swift Creek Farm Ln
- 726 Norris Rd
- 152 Conner Dr
- 99 S Ledford Dr
- 48 Bergamont Cir
- 54 Black Horse Way
- 102 Impressive Ln
- 284 Irvan St
- 566 Spaniel Ln
- 168 Antila Ct
- 149 Wahoo Dr
- 278 Victor Ct
- 104 Ironwood Ln
- 133 Holiday Island Dr
- 86 Sommerset Dr
- 114 Nicolet Ln
- 176 Breland Dr
- 309 Whitehall Ct
- 305 Whitehall Ct
- 197 Lassiter Farms Ln
- 292 Tomahawk Dr
