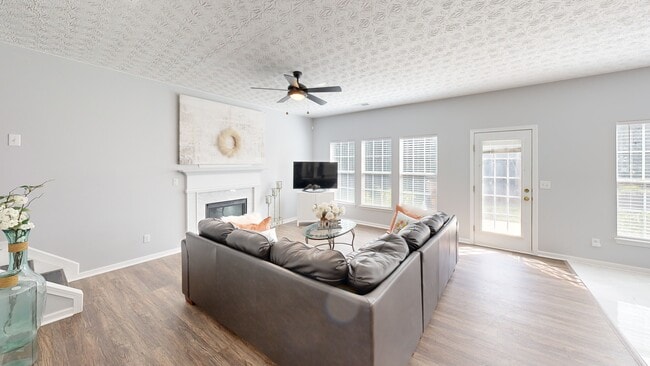
$270,000 Pending
- 2 Beds
- 2 Baths
- 1,757 Sq Ft
- 221 Fenwick Cir
- Unit 221
- McDonough, GA
New Luxury Flooring and New Paint! Welcome Home to A RETREAT-STYLE living! Over 1700 square foot RANCH CONDO in a GATED Community in McDonough, GA. This END/CORNER Home is Located STEPS AWAY from the Community SWIMMING POOL and CLUBHOUSE. The Community Now has NO AGE RESTRICTIONS. Built in 2006, this SPACIOUS home includes a large SUNROOM with Large Windows to Allow In the Beautiful Sunshine.
Lisa David New Generation Realty LLC





