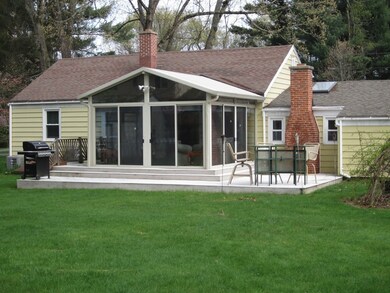
15 Sanford St East Longmeadow, MA 01028
Highlights
- Deck
- Forced Air Heating and Cooling System
- Storage Shed
- Wood Flooring
About This Home
As of July 2019You'll love this updated ranch style home !! Hardoods in all the bedrooms and living room, Granite counters and stainless steel appliances in kitchen, Gas heat and hot water, central air, Beautiful Family/ Sun room with a ceiling fan and a cathederal ceiling, and a propane fireplace heater for those cold winter nights! trex deck and a fireplace in beezeway...all in a wonderful location
Last Agent to Sell the Property
Jeffrey O'Connor
Gallagher Real Estate Listed on: 05/06/2019

Home Details
Home Type
- Single Family
Est. Annual Taxes
- $5,696
Year Built
- Built in 1953
Parking
- 1 Car Garage
Kitchen
- Range
- Microwave
- Dishwasher
- Disposal
Flooring
- Wood
- Wall to Wall Carpet
- Tile
Outdoor Features
- Deck
- Storage Shed
Utilities
- Forced Air Heating and Cooling System
- Heating System Uses Gas
- Water Holding Tank
- Natural Gas Water Heater
- Cable TV Available
Additional Features
- Basement
Ownership History
Purchase Details
Home Financials for this Owner
Home Financials are based on the most recent Mortgage that was taken out on this home.Purchase Details
Home Financials for this Owner
Home Financials are based on the most recent Mortgage that was taken out on this home.Similar Homes in East Longmeadow, MA
Home Values in the Area
Average Home Value in this Area
Purchase History
| Date | Type | Sale Price | Title Company |
|---|---|---|---|
| Warranty Deed | $225,000 | -- | |
| Warranty Deed | $225,000 | -- | |
| Warranty Deed | $195,000 | -- | |
| Warranty Deed | $195,000 | -- |
Mortgage History
| Date | Status | Loan Amount | Loan Type |
|---|---|---|---|
| Previous Owner | $191,290 | FHA | |
| Previous Owner | $191,468 | FHA | |
| Previous Owner | $128,000 | No Value Available | |
| Previous Owner | $43,556 | No Value Available | |
| Previous Owner | $100,000 | No Value Available | |
| Previous Owner | $27,000 | No Value Available |
Property History
| Date | Event | Price | Change | Sq Ft Price |
|---|---|---|---|---|
| 07/01/2019 07/01/19 | Sold | $225,000 | -5.5% | $191 / Sq Ft |
| 05/28/2019 05/28/19 | Pending | -- | -- | -- |
| 05/06/2019 05/06/19 | For Sale | $238,000 | +22.1% | $202 / Sq Ft |
| 09/12/2014 09/12/14 | Sold | $195,000 | 0.0% | $166 / Sq Ft |
| 08/16/2014 08/16/14 | Pending | -- | -- | -- |
| 08/12/2014 08/12/14 | Off Market | $195,000 | -- | -- |
| 07/15/2014 07/15/14 | Price Changed | $210,000 | -2.1% | $179 / Sq Ft |
| 06/10/2014 06/10/14 | Price Changed | $214,500 | -2.3% | $182 / Sq Ft |
| 05/27/2014 05/27/14 | Price Changed | $219,500 | 0.0% | $187 / Sq Ft |
| 05/27/2014 05/27/14 | For Sale | $219,500 | +12.6% | $187 / Sq Ft |
| 05/09/2014 05/09/14 | Pending | -- | -- | -- |
| 05/02/2014 05/02/14 | Off Market | $195,000 | -- | -- |
| 04/24/2014 04/24/14 | For Sale | $223,900 | +14.8% | $190 / Sq Ft |
| 04/23/2014 04/23/14 | Off Market | $195,000 | -- | -- |
| 03/03/2014 03/03/14 | Price Changed | $223,900 | -2.4% | $190 / Sq Ft |
| 01/23/2014 01/23/14 | For Sale | $229,500 | -- | $195 / Sq Ft |
Tax History Compared to Growth
Tax History
| Year | Tax Paid | Tax Assessment Tax Assessment Total Assessment is a certain percentage of the fair market value that is determined by local assessors to be the total taxable value of land and additions on the property. | Land | Improvement |
|---|---|---|---|---|
| 2025 | $5,696 | $308,200 | $135,100 | $173,100 |
| 2024 | $5,475 | $295,300 | $135,100 | $160,200 |
| 2023 | $5,178 | $269,700 | $122,800 | $146,900 |
| 2022 | $4,886 | $240,800 | $110,700 | $130,100 |
| 2021 | $4,791 | $227,500 | $102,600 | $124,900 |
| 2020 | $4,376 | $210,000 | $102,600 | $107,400 |
| 2019 | $4,151 | $202,000 | $99,500 | $102,500 |
| 2018 | $4,029 | $194,400 | $99,500 | $94,900 |
| 2017 | $4,004 | $192,800 | $97,400 | $95,400 |
| 2016 | $3,985 | $188,700 | $94,300 | $94,400 |
| 2015 | $3,910 | $188,700 | $94,300 | $94,400 |
Agents Affiliated with this Home
-
J
Seller's Agent in 2019
Jeffrey O'Connor
Gallagher Real Estate
-

Buyer's Agent in 2019
Shawna Gutowski
William Raveis Team 413
(413) 537-3186
8 in this area
256 Total Sales
-
M
Seller's Agent in 2014
MICHELLE AUBE
William Raveis R.E. & Home Services
Map
Source: MLS Property Information Network (MLS PIN)
MLS Number: 72494630
APN: ELON-000076-000042-000004
- 211 Parker St
- 37 Terry Ln
- 37 Bent Tree Dr
- 40 Rollins Dr
- 146 Millbrook Dr
- 6 Peachtree Rd
- 21 Old Orchard Rd
- 75 Marci Ave
- 57 Marci Ave
- Lot B Jeffery Ln S
- 503 Parker St
- 75 Lee St
- 37 Genevieve Dr
- 247 Allen St
- 61 E Longmeadow Rd
- 53 Greenleaf Dr
- 8 Evergreen Terrace
- 169 Mountainview Rd
- 169 Allen St
- 14 High Meadow Cir






