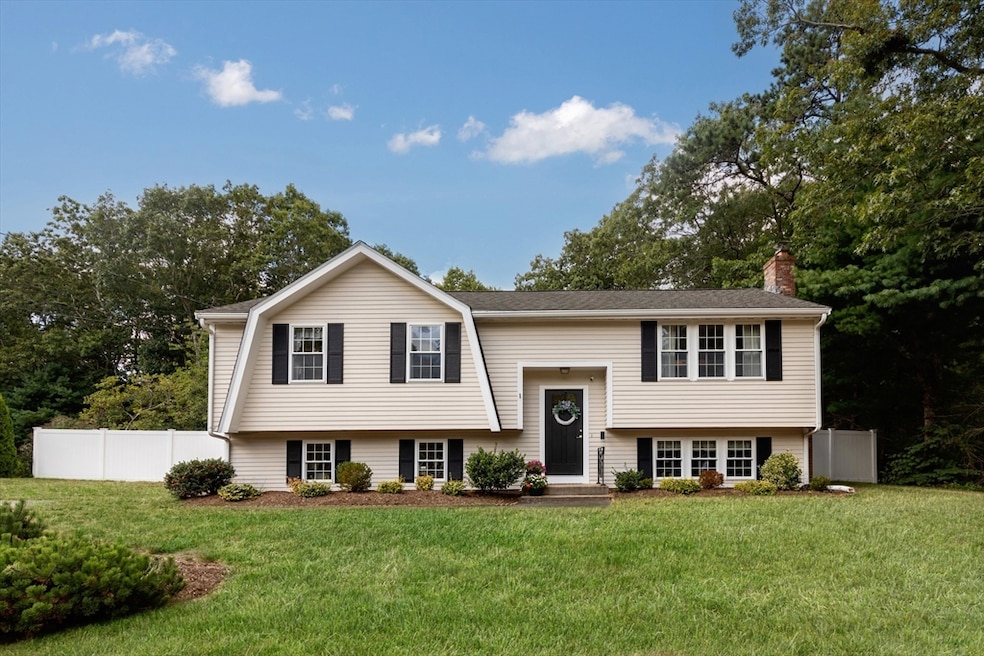
15 Sansome St Plymouth, MA 02360
Estimated payment $4,033/month
Highlights
- Popular Property
- Medical Services
- Open Floorplan
- Golf Course Community
- In Ground Pool
- Deck
About This Home
Desirable 3 bedroom 1.5 bath home set on .46 ac lot with charismatic in-ground concrete pool with lovely gardens. The character of the home speaks for itself with the attractive roofline, the stone walkway & exterior condition. The main floor hosts a brite layout enhanced by a fpl living room w/picture window, open to the dining rm with a slider looking out onto the tiered deck and splendid pool area. An updated kitchen with stone counters is fully applianced by a wall oven, micro, dw & fridge. The pleasing hardwd runs thruout the LRM, DRM & Bedrooms on the main floor along with a spacious tile full Bath with tub. The lower level boasts an oversized family rm, half bath & laundry area/storage. A walkout basement is perfect for accessing the pool area-Great for entertaining! Located just before the cul de sac, enhancing the private location. Has been lovingly maintained and equipped with brand new heating & air conditioning system! Open House Sunday 12-2pm. Offers due 9/8, Monday at 3pm
Home Details
Home Type
- Single Family
Est. Annual Taxes
- $6,260
Year Built
- Built in 1973
Lot Details
- 0.46 Acre Lot
- Near Conservation Area
- Cul-De-Sac
- Fenced Yard
- Level Lot
- Cleared Lot
- Wooded Lot
- Property is zoned R25
Home Design
- Raised Ranch Architecture
- Frame Construction
- Blown Fiberglass Insulation
- Shingle Roof
- Concrete Perimeter Foundation
Interior Spaces
- Open Floorplan
- Wired For Sound
- Ceiling Fan
- Recessed Lighting
- Light Fixtures
- Insulated Windows
- Picture Window
- Sliding Doors
- Living Room with Fireplace
- 2 Fireplaces
- Dining Area
Kitchen
- Oven
- Range
- Microwave
- Dishwasher
- Solid Surface Countertops
Flooring
- Wood
- Wall to Wall Carpet
- Concrete
- Ceramic Tile
Bedrooms and Bathrooms
- 3 Bedrooms
- Primary Bedroom on Main
- Dual Closets
- Bathtub with Shower
Laundry
- Dryer
- Washer
Partially Finished Basement
- Walk-Out Basement
- Basement Fills Entire Space Under The House
- Block Basement Construction
- Laundry in Basement
Parking
- 4 Car Parking Spaces
- Driveway
- Open Parking
Outdoor Features
- In Ground Pool
- Deck
- Rain Gutters
Location
- Property is near public transit
- Property is near schools
Schools
- West Elementary School
- Pcis Middle School
- PNHS High School
Utilities
- Forced Air Heating and Cooling System
- Heating System Uses Natural Gas
- Private Sewer
Listing and Financial Details
- Legal Lot and Block 100 / 1
- Assessor Parcel Number M:0106 B:0000 L:0001100,1133303
Community Details
Overview
- No Home Owners Association
- Old Colony Estates Subdivision
Amenities
- Medical Services
- Shops
Recreation
- Golf Course Community
- Community Pool
- Park
- Jogging Path
- Bike Trail
Map
Home Values in the Area
Average Home Value in this Area
Tax History
| Year | Tax Paid | Tax Assessment Tax Assessment Total Assessment is a certain percentage of the fair market value that is determined by local assessors to be the total taxable value of land and additions on the property. | Land | Improvement |
|---|---|---|---|---|
| 2025 | $6,260 | $493,300 | $260,700 | $232,600 |
| 2024 | $5,977 | $464,400 | $247,500 | $216,900 |
| 2023 | $5,780 | $421,600 | $225,500 | $196,100 |
| 2022 | $5,632 | $365,000 | $203,500 | $161,500 |
| 2021 | $5,514 | $341,200 | $203,500 | $137,700 |
| 2020 | $5,356 | $327,600 | $192,500 | $135,100 |
| 2019 | $5,023 | $303,700 | $170,500 | $133,200 |
| 2018 | $4,787 | $290,800 | $159,500 | $131,300 |
| 2017 | $4,624 | $278,900 | $159,500 | $119,400 |
| 2016 | $4,336 | $266,500 | $147,000 | $119,500 |
| 2015 | $4,061 | $261,300 | $141,700 | $119,600 |
| 2014 | $3,890 | $257,100 | $141,700 | $115,400 |
Property History
| Date | Event | Price | Change | Sq Ft Price |
|---|---|---|---|---|
| 09/02/2025 09/02/25 | For Sale | $649,500 | -- | $380 / Sq Ft |
Mortgage History
| Date | Status | Loan Amount | Loan Type |
|---|---|---|---|
| Closed | $118,000 | No Value Available | |
| Closed | $50,000 | No Value Available | |
| Closed | $65,000 | No Value Available | |
| Closed | $65,000 | No Value Available |
Similar Homes in Plymouth, MA
Source: MLS Property Information Network (MLS PIN)
MLS Number: 73424124
APN: PLYM-000106-000000-000001-000100
- 32 Paul Francis Way
- 25 Plaza Way
- 1 Marc Dr Unit 1A7
- 15 Chapel Hill Dr Unit 7
- 4 Chapel Hill Dr Unit 2
- 1 Kingston Collection Way
- 20 Oasis Way
- 51 Allerton St
- 132 Court St
- 2 Edes St
- 1 N Walnut St Unit 2
- 123 Court St Unit 2
- 31 Mayflower St Unit 1
- 39 Court St Unit 3
- 8 Howland St Unit 2
- 14 Brewster St Unit 2
- 22 Howland St
- 2 Main St Unit 2B
- 23 Howland St Unit 6
- 216 Water St Unit B303






