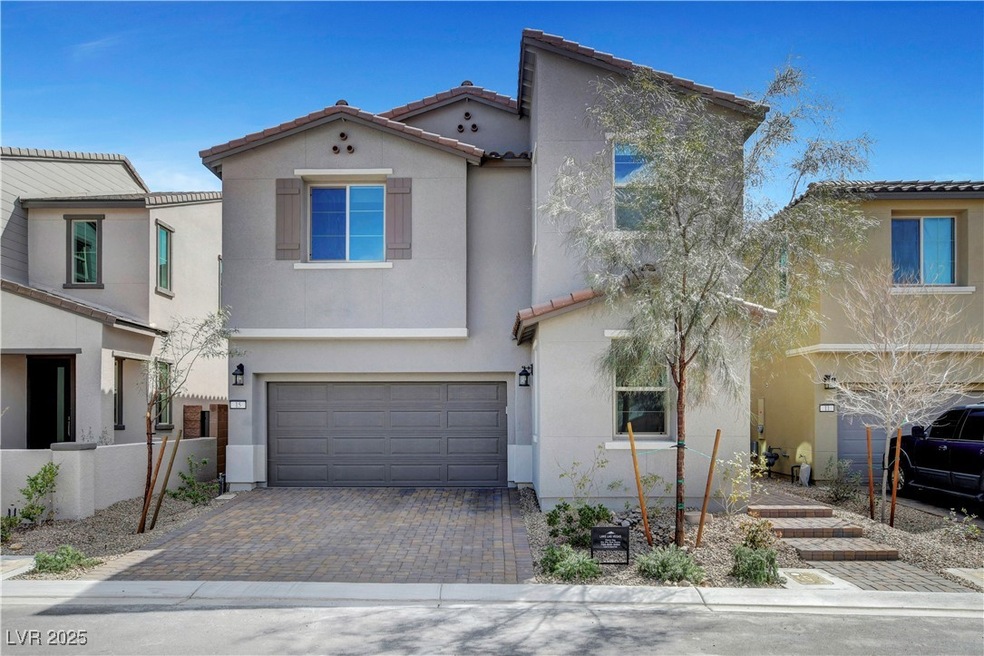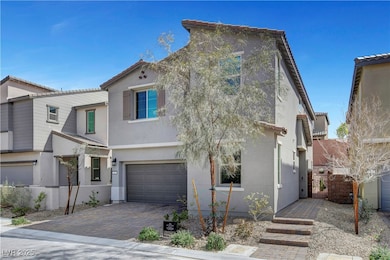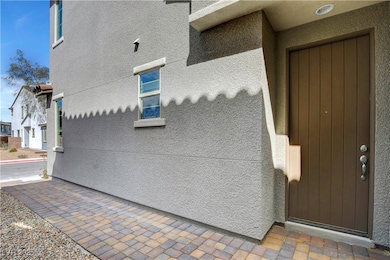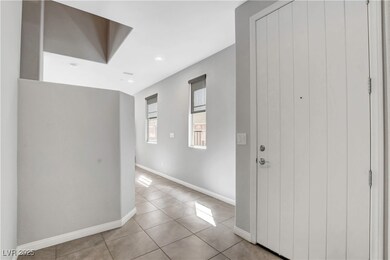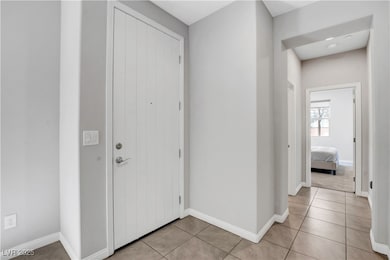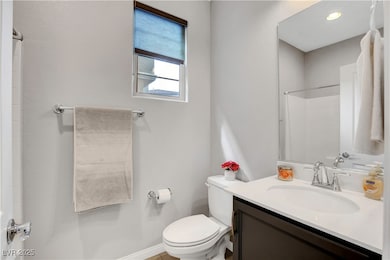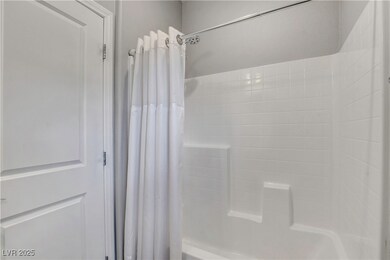15 Santo Mio Ct Henderson, NV 89011
Lake Las Vegas NeighborhoodHighlights
- Fitness Center
- Clubhouse
- Community Pool
- Gated Community
- Main Floor Bedroom
- 4-minute walk to Terrazza Park
About This Home
Welcome to resort-style living in the gated community of Lake Las Vegas! This rare, stunning 5 bedroom home boasts luxurious amenities and ample space for comfortable living. The spacious floor plan includes a convenient bedroom with a full bath downstairs, perfect for guests or office. The heart of the home is the large kitchen, featuring an island, sleek quartz countertops and a walk-in pantry. Upstairs, a generous loft area offers endless possibilities for entertainment or relaxation, while the remaining bedrooms provide comfort & privacy for the whole family. Retreat to the primary bedroom, complete with a walk-in closet and a luxurious ensuite bath featuring a garden tub, walk-in shower & dual sinks, creating a spa-like oasis to unwind after a long day. Outside, a covered patio invites you to enjoy the beautiful desert evenings. Experience the ultimate in resort-style living with access to the nearby golf courses, recreation facilities and the picturesque Lake Las Vegas community!
Listing Agent
Win Win Real Estate Brokerage Phone: (702) 505-3484 License #S.0063796 Listed on: 01/06/2025
Home Details
Home Type
- Single Family
Year Built
- Built in 2021
Lot Details
- 4,356 Sq Ft Lot
- North Facing Home
- Back Yard Fenced
- Block Wall Fence
- Desert Landscape
Parking
- 2 Car Attached Garage
- Inside Entrance
- Garage Door Opener
Home Design
- Frame Construction
- Tile Roof
- Stucco
Interior Spaces
- 2,490 Sq Ft Home
- 2-Story Property
- Furnished or left unfurnished upon request
- Blinds
Kitchen
- Gas Cooktop
- Microwave
- Dishwasher
- Disposal
Flooring
- Carpet
- Tile
Bedrooms and Bathrooms
- 5 Bedrooms
- Main Floor Bedroom
- 3 Full Bathrooms
- Soaking Tub
Laundry
- Laundry on upper level
- Washer and Dryer
Outdoor Features
- Covered Patio or Porch
- Outdoor Grill
Schools
- Josh Elementary School
- Brown B. Mahlon Middle School
- Basic Academy High School
Utilities
- Central Heating and Cooling System
- Heating System Uses Gas
- Underground Utilities
- Cable TV Available
Listing and Financial Details
- Security Deposit $3,500
- Property Available on 1/28/25
- Tenant pays for association fees, cable TV, electricity, gas, grounds care, key deposit, sewer, trash collection, water
Community Details
Overview
- Property has a Home Owners Association
- Alta Fiore Association, Phone Number (702) 613-5077
- Lake Las Vegas Association, Phone Number (702) 568-7948
- The Falls At Lake Las Vegas Pa 9 & Pa 10 Phase 2 Subdivision
- The community has rules related to covenants, conditions, and restrictions
Amenities
- Community Barbecue Grill
- Clubhouse
Recreation
- Community Basketball Court
- Community Playground
- Fitness Center
- Community Pool
- Community Spa
- Park
- Dog Park
- Jogging Path
Pet Policy
- Pets allowed on a case-by-case basis
- Pet Deposit $500
Security
- Security Service
- Gated Community
Map
Property History
| Date | Event | Price | List to Sale | Price per Sq Ft |
|---|---|---|---|---|
| 11/05/2025 11/05/25 | Price Changed | $629,900 | 0.0% | $253 / Sq Ft |
| 11/04/2025 11/04/25 | Price Changed | $2,950 | 0.0% | $1 / Sq Ft |
| 06/26/2025 06/26/25 | For Sale | $649,900 | 0.0% | $261 / Sq Ft |
| 04/05/2025 04/05/25 | Price Changed | $3,300 | -5.7% | $1 / Sq Ft |
| 01/16/2025 01/16/25 | Price Changed | $3,500 | -12.5% | $1 / Sq Ft |
| 01/06/2025 01/06/25 | For Rent | $4,000 | -- | -- |
Source: Las Vegas REALTORS®
MLS Number: 2643978
APN: 160-27-123-044
- 48 Verde Rosa Dr
- 67 Verde Rosa Dr
- 28 Verde Rosa Dr
- 5 Lilla Rosa St
- 69 Contrada Fiore Dr
- 29 Porto Malaga St
- 5 Costa Tropical Dr
- 1726 Porta Volta
- 1736 Porta Volta
- 21 Costa Tropical Dr
- 26 Costa Tropical Dr
- 8 Viola Carino Ct
- 6 Lago Turchino Ct
- 1064 Strada Mazoni
- 19 Contrada Fiore Dr
- 2 Lago Turchino Ct
- 8 Lecco Ln
- Jan Plan at Riviera Vista at Lake Las Vegas
- Herman Plan at Riviera Vista at Lake Las Vegas
- 29 Montelago Blvd Unit 409
- 27 Santo Mio Ct
- 12 Papavero Ct
- 111 Verde Rosa Dr
- 58 Contrada Fiore Dr
- 673 Crimson Flare Ct
- 533 Sacred Lotus Place
- 677 Crimson Flare Ct
- 670 Crimson Flare Ct
- 1049 Strada Tortona
- 29 Montelago Blvd Unit 343
- 29 Montelago Blvd Unit 439
- 30 Strada di Villaggio Unit 147
- 30 Strada di Villaggio Unit 524
- 30 Strada di Villaggio Unit 433
- 30 Strada di Villaggio Unit 118
- 81 Avenza Dr
- 26 Via Tavolara
- 23 Strada Barbera
- 12 Via Dolcetto
- 65 Garibaldi Way
