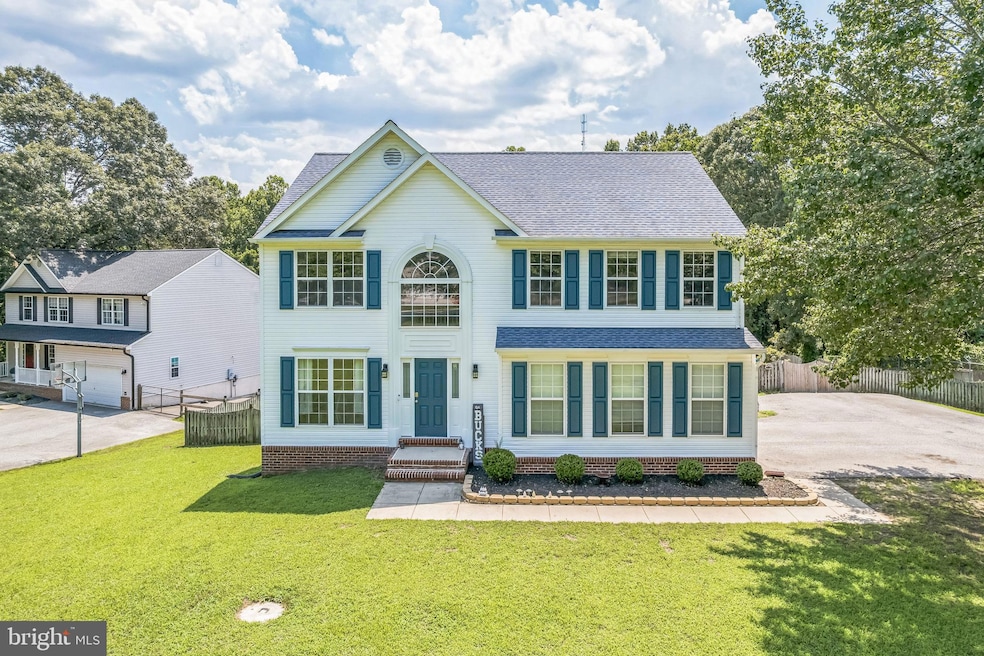
15 Scarlett Dr Huntingtown, MD 20639
Estimated payment $4,054/month
Highlights
- Private Pool
- Colonial Architecture
- 2 Car Attached Garage
- Huntingtown Elementary School Rated A-
- 1 Fireplace
- Central Air
About This Home
Just Reduced!!! Bring your Offers!!!
Fantastic 3 finished level home in Huntingtown with a POOL!!! This is a must see home in a highly desirable location! The home is in excellent condition and checks all the boxes. The exterior is awesome with a long driveway leading up to a large parking area and 2 car attached garage. The backyard is completely fenced in with a heated pool!! Massive deck and flat yard area which is hard to find in this area. The main level inside is perfect with separate office, formal dining, huge kitchen with breakfast nook area and large family room. The upper level is wonderful with 4 bedrooms and 2 full bathrooms. The owners suite is huge with plenty of closet space and perfect private bathroom with double bowl vanity, separate shower and bathtub, ceramic tile and high end finishes. The basement is finished with large rec room area and storage room. The basement is at walk out level to the backyard.
Home Details
Home Type
- Single Family
Est. Annual Taxes
- $5,860
Year Built
- Built in 1999
Lot Details
- 0.84 Acre Lot
- Property is zoned RUR
HOA Fees
- $25 Monthly HOA Fees
Parking
- 2 Car Attached Garage
- Side Facing Garage
Home Design
- Colonial Architecture
- Brick Exterior Construction
- Concrete Perimeter Foundation
Interior Spaces
- Property has 3 Levels
- 1 Fireplace
- Finished Basement
- Basement Fills Entire Space Under The House
Bedrooms and Bathrooms
- 4 Bedrooms
Pool
- Private Pool
Utilities
- Central Air
- Heat Pump System
- Electric Water Heater
- On Site Septic
Community Details
- Tara Subdivision
Listing and Financial Details
- Tax Lot 1R
- Assessor Parcel Number 0502069822
Map
Home Values in the Area
Average Home Value in this Area
Tax History
| Year | Tax Paid | Tax Assessment Tax Assessment Total Assessment is a certain percentage of the fair market value that is determined by local assessors to be the total taxable value of land and additions on the property. | Land | Improvement |
|---|---|---|---|---|
| 2025 | $157 | $543,833 | $0 | $0 |
| 2024 | $157 | $505,100 | $152,000 | $353,100 |
| 2023 | $154 | $460,633 | $0 | $0 |
| 2022 | $4,475 | $416,167 | $0 | $0 |
| 2021 | $8,950 | $371,700 | $152,000 | $219,700 |
| 2020 | $3,996 | $368,867 | $0 | $0 |
| 2019 | $3,840 | $366,033 | $0 | $0 |
| 2018 | $3,810 | $363,200 | $152,000 | $211,200 |
| 2017 | $3,761 | $352,567 | $0 | $0 |
| 2016 | -- | $341,933 | $0 | $0 |
| 2015 | $3,762 | $331,300 | $0 | $0 |
| 2014 | $3,762 | $331,300 | $0 | $0 |
Property History
| Date | Event | Price | Change | Sq Ft Price |
|---|---|---|---|---|
| 08/07/2025 08/07/25 | Pending | -- | -- | -- |
| 07/25/2025 07/25/25 | Price Changed | $649,900 | -1.5% | $221 / Sq Ft |
| 07/06/2025 07/06/25 | For Sale | $660,000 | +25.7% | $224 / Sq Ft |
| 09/17/2021 09/17/21 | Sold | $525,000 | +5.0% | $179 / Sq Ft |
| 08/03/2021 08/03/21 | Pending | -- | -- | -- |
| 07/30/2021 07/30/21 | For Sale | $499,900 | -- | $170 / Sq Ft |
Purchase History
| Date | Type | Sale Price | Title Company |
|---|---|---|---|
| Deed | $525,000 | Four Seasons Title | |
| Deed | $332,000 | -- | |
| Deed | $411,000 | -- | |
| Deed | $514,000 | -- | |
| Deed | $514,000 | -- | |
| Deed | $200,000 | -- | |
| Deed | $34,625 | -- |
Mortgage History
| Date | Status | Loan Amount | Loan Type |
|---|---|---|---|
| Open | $525,000 | VA | |
| Closed | $15,750 | Future Advance Clause Open End Mortgage | |
| Previous Owner | $90,000 | Credit Line Revolving | |
| Previous Owner | $308,000 | New Conventional | |
| Previous Owner | $323,583 | FHA | |
| Previous Owner | $102,800 | Stand Alone Second | |
| Previous Owner | $411,200 | Purchase Money Mortgage | |
| Previous Owner | $411,200 | Purchase Money Mortgage | |
| Previous Owner | $60,000 | Credit Line Revolving | |
| Previous Owner | $268,000 | New Conventional | |
| Closed | -- | No Value Available |
Similar Homes in Huntingtown, MD
Source: Bright MLS
MLS Number: MDCA2022014
APN: 02-069822
- 4021 Old Town Rd
- 124 Turnabout Ln
- 204 Walnut Creek Rd
- 3921 Capital Hill Ln
- 815 Summersweet Ct
- 3897 Hunting Creek Rd
- 4585 Terri Ln
- 940 Peppertree Ln
- 450 Marley Run
- 465 Sablewood Dr
- 3270 Channel Ct
- 575 Marley Run
- 600 Small Reward Rd
- 3310 Solomons Island Rd
- 301 Kims Way
- 1110 Cox Rd
- 5460 Solomons Island Rd
- 5570 Warren Dr
- 3740 Devin Ct
- 270 Sun Park Ln






