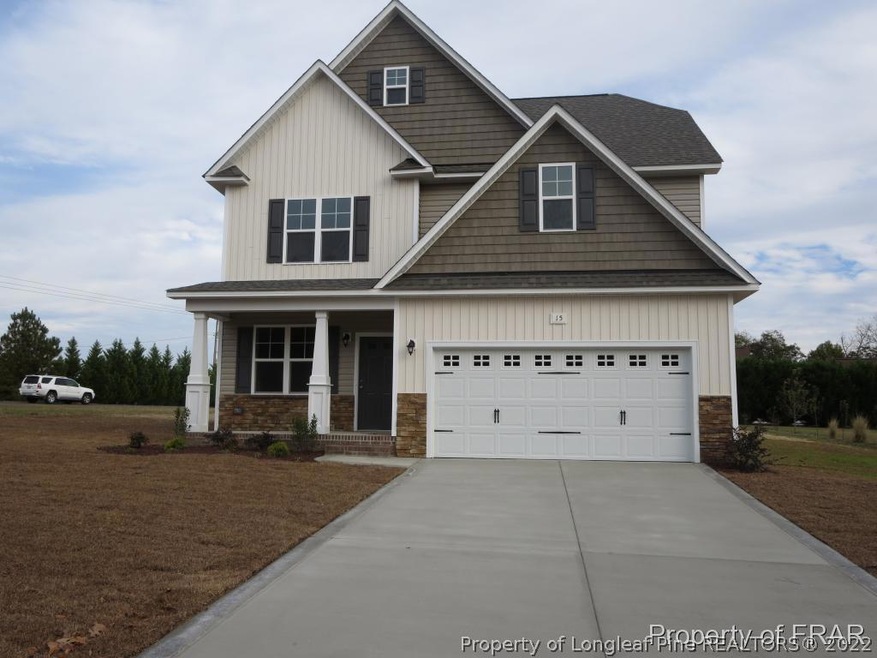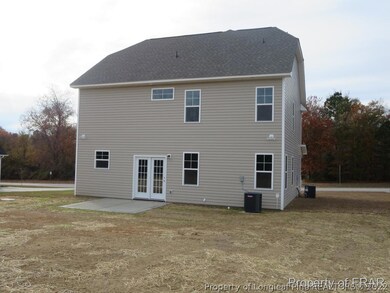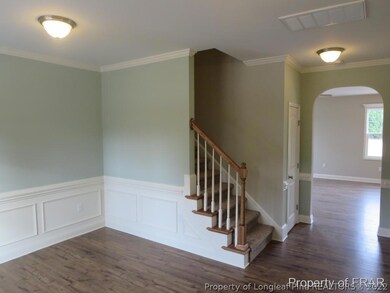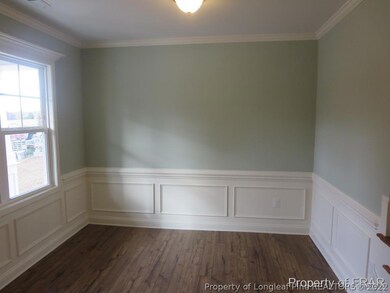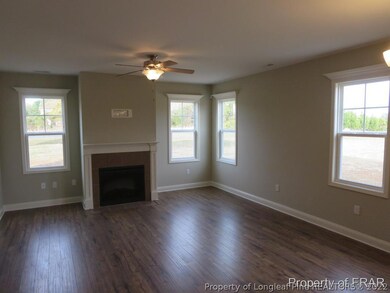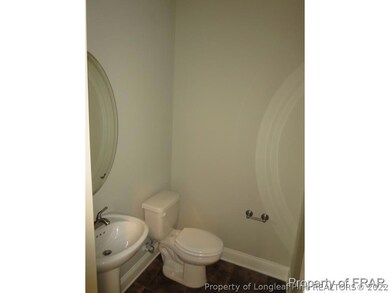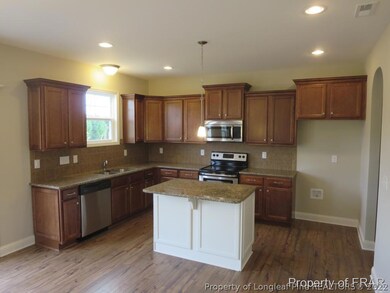
15 Scuppernong Ln Lillington, NC 27546
Highlights
- Newly Remodeled
- Granite Countertops
- Covered patio or porch
- Corner Lot
- Community Pool
- 2 Car Attached Garage
About This Home
As of July 2015-NEW home in Vineyard Green! 4 bedrooms, 3.5 bath, 3rd floor finished with full bath! 2 car garage and covered porch! Huge master suite with walk in closet. Stainless steel appliances, granite in kitchen, chair rail in formal areas, office/flex room downstairs, electric fireplace, security system, laminate hardwoods. Pool community! Refrigerator and blinds included! Fence! Offering up to 3% in closing cost with preferred lender.
Last Agent to Sell the Property
RE/MAX SIGNATURE REALTY License #232344 Listed on: 07/08/2014

Home Details
Home Type
- Single Family
Est. Annual Taxes
- $2,054
Year Built
- Built in 2014 | Newly Remodeled
Lot Details
- Corner Lot
- Property is in good condition
HOA Fees
- $44 Monthly HOA Fees
Parking
- 2 Car Attached Garage
Home Design
- Slab Foundation
- Vinyl Siding
Interior Spaces
- 2,579 Sq Ft Home
- 3-Story Property
- Tray Ceiling
- Ceiling Fan
- Electric Fireplace
- Combination Kitchen and Dining Room
Kitchen
- Eat-In Kitchen
- Range
- Microwave
- Dishwasher
- Granite Countertops
Flooring
- Carpet
- Laminate
- Tile
- Vinyl
Bedrooms and Bathrooms
- 4 Bedrooms
- Walk-In Closet
- Garden Bath
- Separate Shower
Home Security
- Home Security System
- Fire and Smoke Detector
Outdoor Features
- Covered patio or porch
Schools
- Lillington Shawtown Elementary School
- Harnett Central Middle School
- Harnett Central High School
Utilities
- Central Air
- Heat Pump System
- Septic Tank
Listing and Financial Details
- Exclusions: -NONE KNOWN
- Tax Lot 83
- Assessor Parcel Number 0651931651000
Community Details
Overview
- Vineyard Green Subdivision
Recreation
- Community Pool
Ownership History
Purchase Details
Home Financials for this Owner
Home Financials are based on the most recent Mortgage that was taken out on this home.Similar Homes in the area
Home Values in the Area
Average Home Value in this Area
Purchase History
| Date | Type | Sale Price | Title Company |
|---|---|---|---|
| Deed | $230,000 | -- |
Mortgage History
| Date | Status | Loan Amount | Loan Type |
|---|---|---|---|
| Open | $60,000 | Credit Line Revolving | |
| Previous Owner | $149,000 | Credit Line Revolving |
Property History
| Date | Event | Price | Change | Sq Ft Price |
|---|---|---|---|---|
| 07/27/2025 07/27/25 | Price Changed | $389,000 | -2.5% | $147 / Sq Ft |
| 06/03/2025 06/03/25 | For Sale | $399,000 | +73.6% | $151 / Sq Ft |
| 07/01/2015 07/01/15 | Sold | $229,900 | 0.0% | $89 / Sq Ft |
| 06/16/2015 06/16/15 | Pending | -- | -- | -- |
| 07/08/2014 07/08/14 | For Sale | $229,900 | -- | $89 / Sq Ft |
Tax History Compared to Growth
Tax History
| Year | Tax Paid | Tax Assessment Tax Assessment Total Assessment is a certain percentage of the fair market value that is determined by local assessors to be the total taxable value of land and additions on the property. | Land | Improvement |
|---|---|---|---|---|
| 2024 | $2,054 | $284,969 | $0 | $0 |
| 2023 | $2,054 | $284,969 | $0 | $0 |
| 2022 | $1,991 | $284,969 | $0 | $0 |
| 2021 | $1,991 | $224,230 | $0 | $0 |
| 2020 | $1,991 | $224,230 | $0 | $0 |
| 2019 | $1,976 | $224,230 | $0 | $0 |
| 2018 | $1,976 | $224,230 | $0 | $0 |
| 2017 | $1,931 | $224,230 | $0 | $0 |
| 2016 | $1,981 | $230,290 | $0 | $0 |
| 2015 | -- | $230,290 | $0 | $0 |
| 2014 | -- | $35,000 | $0 | $0 |
Agents Affiliated with this Home
-
M
Seller's Agent in 2025
Misty Lyons
eXp Realty
-
L
Seller's Agent in 2015
Larry Daughtry
RE/MAX
Map
Source: Longleaf Pine REALTORS®
MLS Number: 428066
APN: 110651 0057 55
- 293 Gregory Village Dr
- 88 Baldwin St
- 285 Gregory Village Dr
- 315 Gregory Village Dr
- 307 Gregory Village Dr
- 39 Baldwin St
- 55 Baldwin St
- 277 Gregory Village Dr
- 82 Fairwinds Dr
- 21 Fairwinds Dr
- 104 Fairwinds Dr
- 34 Mable Ct Unit 22
- 274 Nathan Dr Unit 48
- 94 Mable Ct Unit 16
- 36 Village Edge Dr
- 106 Mable Ct Unit 15p
- 103 Mable Ct Unit 25p
- 44 Supreme Dr
- 142 Beachcomber Drve
- 111 Fishing Unit Way
