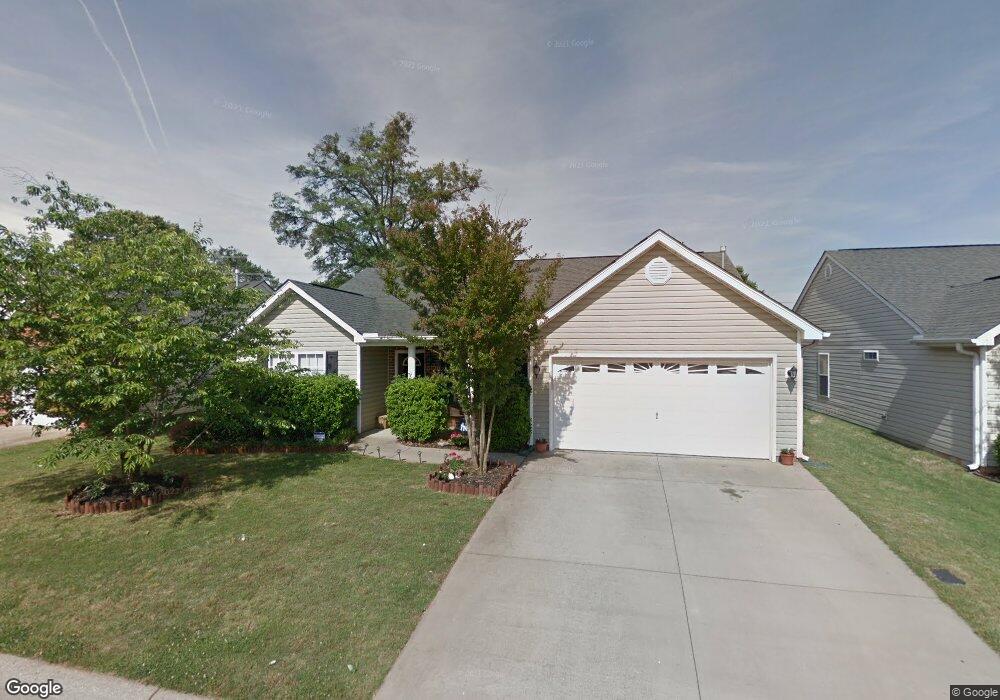Estimated Value: $305,000 - $324,000
3
Beds
2
Baths
1,770
Sq Ft
$177/Sq Ft
Est. Value
About This Home
This home is located at 15 Seaside Ln, Greer, SC 29650 and is currently estimated at $314,031, approximately $177 per square foot. 15 Seaside Ln is a home located in Greenville County with nearby schools including Woodland Elementary School, Riverside Middle School, and Riverside High School.
Ownership History
Date
Name
Owned For
Owner Type
Purchase Details
Closed on
Jan 13, 2023
Sold by
Mosher Cheryl L
Bought by
Campbell Cheryl Lyn
Current Estimated Value
Home Financials for this Owner
Home Financials are based on the most recent Mortgage that was taken out on this home.
Original Mortgage
$202,228
Outstanding Balance
$195,660
Interest Rate
6.33%
Mortgage Type
FHA
Estimated Equity
$118,371
Purchase Details
Closed on
Apr 3, 2015
Sold by
Megonigal Bryan and Megonigal Jordana
Bought by
Mosher Cheryl L
Home Financials for this Owner
Home Financials are based on the most recent Mortgage that was taken out on this home.
Original Mortgage
$144,510
Interest Rate
3.87%
Mortgage Type
FHA
Purchase Details
Closed on
Jul 18, 2003
Sold by
Seppala Homes Inc
Bought by
Megonigal Bryan
Create a Home Valuation Report for This Property
The Home Valuation Report is an in-depth analysis detailing your home's value as well as a comparison with similar homes in the area
Home Values in the Area
Average Home Value in this Area
Purchase History
| Date | Buyer | Sale Price | Title Company |
|---|---|---|---|
| Campbell Cheryl Lyn | -- | -- | |
| Mosher Cheryl L | $149,500 | -- | |
| Megonigal Bryan | $126,049 | -- |
Source: Public Records
Mortgage History
| Date | Status | Borrower | Loan Amount |
|---|---|---|---|
| Open | Campbell Cheryl Lyn | $202,228 | |
| Previous Owner | Mosher Cheryl L | $144,510 |
Source: Public Records
Tax History
| Year | Tax Paid | Tax Assessment Tax Assessment Total Assessment is a certain percentage of the fair market value that is determined by local assessors to be the total taxable value of land and additions on the property. | Land | Improvement |
|---|---|---|---|---|
| 2024 | $1,798 | $6,350 | $1,070 | $5,280 |
| 2023 | $1,669 | $6,350 | $1,070 | $5,280 |
| 2022 | $1,551 | $6,350 | $1,070 | $5,280 |
| 2021 | $1,521 | $6,350 | $1,070 | $5,280 |
| 2020 | $1,374 | $5,520 | $1,000 | $4,520 |
| 2019 | $1,369 | $5,520 | $1,000 | $4,520 |
| 2018 | $1,360 | $5,520 | $1,000 | $4,520 |
| 2017 | $1,351 | $5,520 | $1,000 | $4,520 |
| 2016 | $1,311 | $137,930 | $25,000 | $112,930 |
| 2015 | $1,271 | $137,930 | $25,000 | $112,930 |
| 2014 | $1,358 | $148,990 | $25,000 | $123,990 |
Source: Public Records
Map
Nearby Homes
- 541 Ashler Dr
- 8 Middleberry Ct
- 55 Nautical Dr
- 206 Medford Dr
- 5 Mariner Ct
- 306 Londonderry Ct
- 205 Ashler Dr
- 229 Marshland Ln
- 207 Traymore Way
- 235 Marshland Ln
- 205 Gladstone Way
- 27 Wood Hollow Cir
- 51 Wood Hollow Cir
- 100 General Store Way
- 338 Ascot Ridge Ln
- 516 New Tarleton Way
- 334 Ascot Ridge Ln
- 117 Preservation Dr
- 322 Ascot Ridge Ln
- 811 Vita Dr
