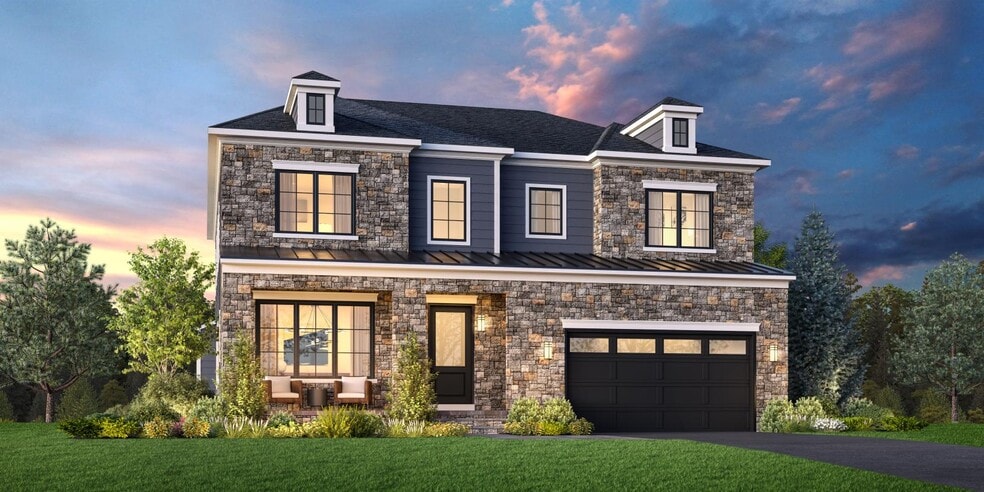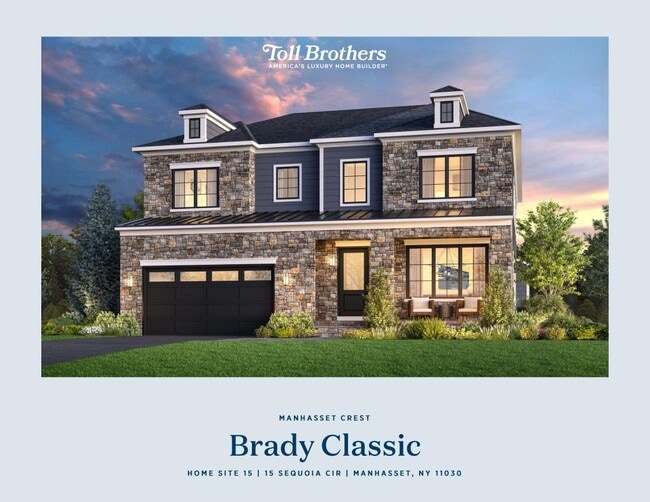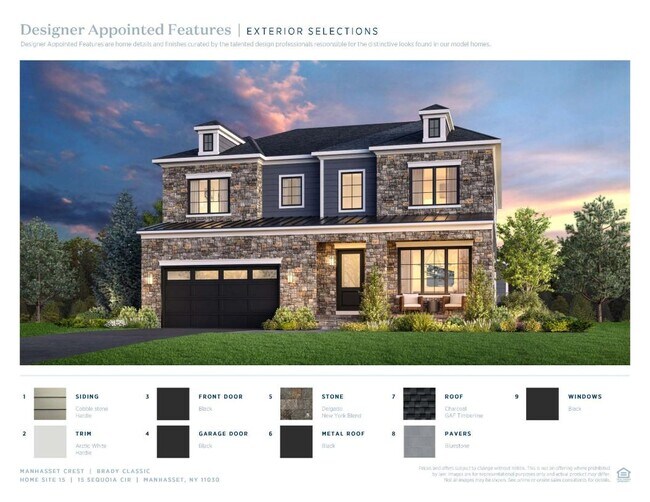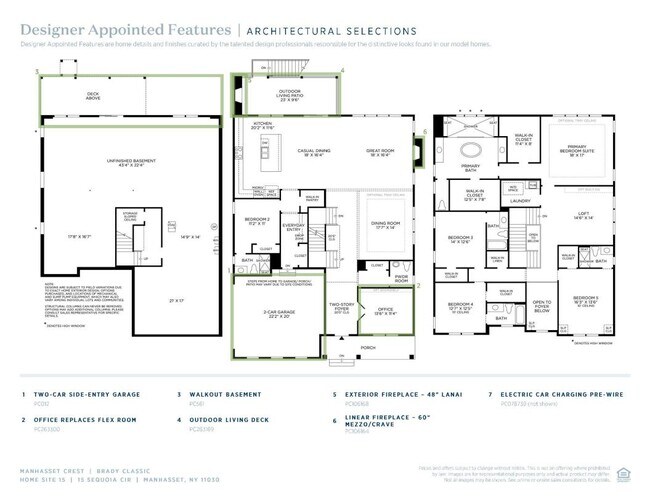
Estimated payment $23,520/month
Highlights
- New Construction
- Gated Community
- No HOA
- Manhasset Secondary School Rated A+
- Clubhouse
- Dining Room
About This Home
Complete with top-tier structural features in a desirable location, this is the home you've always dreamed of. The beautiful foyer welcomes you home with stunning views of the main living space and rear yard. Overlooking the great room and accompanied by a casual dining area, the gorgeous kitchen is the perfect environment for entertaining guests, with wraparound counter space and a sprawling central island. With free-flowing space between the kitchen and casual dining, the great room is the perfect setting for relaxation with its cozy fireplace and ample natural light. A thoughtfully designed, flexible office space is perfect for studying or working from home. Secluded on the second floor is the expansive primary bedroom, complete with a walk-in closet and a resort-style bathroom suite. Central to a generous loft space, secondary bedrooms feature sizable closets and bathrooms. The walk-out basement creates a seamless indoor/outdoor entertaining space. Take in the fresh air with the home's outdoor living deck, which includes abundant add-ons that enhance your outdoor living space. This home has room for everyone in the family, plus some. Disclaimer: Photos are images only and should not be relied upon to confirm applicable features.
Home Details
Home Type
- Single Family
Parking
- 2 Car Garage
Home Design
- New Construction
Interior Spaces
- 2-Story Property
- Dining Room
Bedrooms and Bathrooms
- 5 Bedrooms
Community Details
Amenities
- Clubhouse
- Lounge
Additional Features
- No Home Owners Association
- Gated Community
Map
Other Move In Ready Homes in Manhasset Crest
About the Builder
- Manhasset Crest
- 91 Fernwood Ln
- 6 Stable Ln
- 8 Stable Ln
- 11 Spring Hill Ln
- 12 Spring Hill Ln
- 8 Spring Hill Ln
- 4 Canter Ln
- 6 Canter Ln
- 98 Wheatley Rd
- 137 Station Rd
- 43 Old Stewart Ave
- 0 Applegreen Dr
- 0 Route 5 & 20
- 36 Pheasant Run
- 213 Middle Neck
- 0 Maple Crest Dr
- 31 Harbour Rd
- 33 Harbour Rd
- 39-04 Stuart Ln






