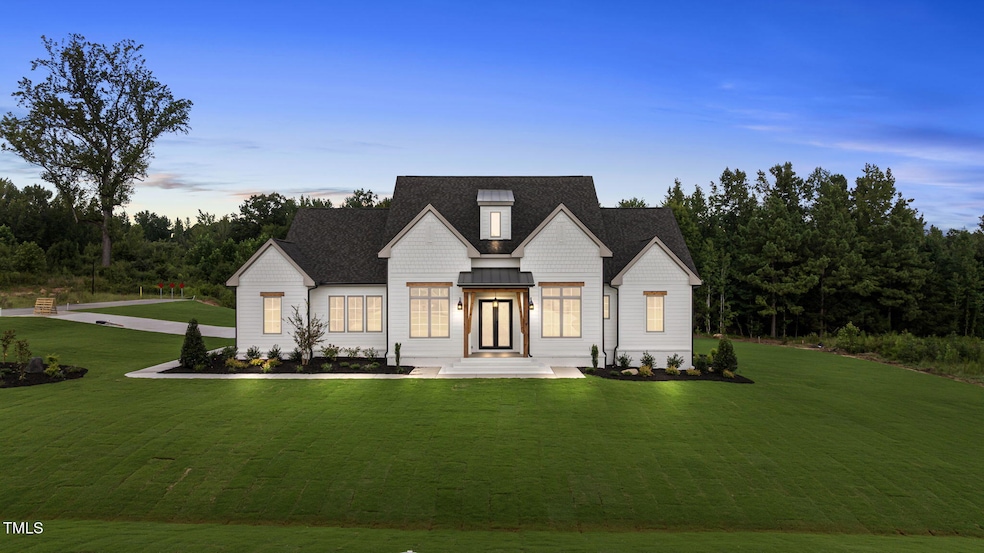
15 Serenity Woods Trail Franklinton, NC 27525
Highlights
- New Construction
- Open Floorplan
- Wood Flooring
- Two Primary Bedrooms
- Transitional Architecture
- Attic
About This Home
As of August 2025Built by ColeBrooke Custom Homes! Situated on an Almost 1-Acre Corner Lot w/Main Level Primary & Guest Suite, Office & 3 Car Garage! Ranch Plan with Upstairs Bonus Room! Upgraded LVP Flooring Throughout Main Living! Kitchen: offers Custom Countertops, Custom Cabinetry, Large Center Island w/Breakfast Bar, & Huge Walk-In Pantry! Opens to Spacious Dining Area and Family Room! Owner's Suite: offers LVP Flooring! Owner's Bath: Features Tile Flooring, Seperate Vanities w/Quartz Tops, Custom Surround Walk in Shower, & Huge Walk-In Closet! Family Room: Custom Gas Log Fireplace w/ Built ins & Access to Rear Porch! Spacious Secondary Bedrooms! Huge Upstairs Bonus Room!
Home Details
Home Type
- Single Family
Year Built
- Built in 2025 | New Construction
Lot Details
- 0.94 Acre Lot
- Corner Lot
- Private Yard
- Back and Front Yard
HOA Fees
- $42 Monthly HOA Fees
Parking
- 3 Car Attached Garage
- Side Facing Garage
- Private Driveway
- 3 Open Parking Spaces
Home Design
- Home is estimated to be completed on 8/8/25
- Transitional Architecture
- Traditional Architecture
- Brick Veneer
- Frame Construction
- Architectural Shingle Roof
- Cement Siding
Interior Spaces
- 3,291 Sq Ft Home
- 1-Story Property
- Open Floorplan
- Built-In Features
- Bookcases
- Crown Molding
- Beamed Ceilings
- Smooth Ceilings
- Ceiling Fan
- Recessed Lighting
- Gas Fireplace
- Double Pane Windows
- Low Emissivity Windows
- Entrance Foyer
- Family Room with Fireplace
- Dining Room
- Home Office
- Bonus Room
- Attic
Kitchen
- Eat-In Kitchen
- Gas Range
- Dishwasher
- Kitchen Island
- Quartz Countertops
Flooring
- Wood
- Tile
Bedrooms and Bathrooms
- 4 Bedrooms
- Double Master Bedroom
- Walk-In Closet
- Double Vanity
- Private Water Closet
- Walk-in Shower
Laundry
- Laundry Room
- Laundry on main level
Home Security
- Carbon Monoxide Detectors
- Fire and Smoke Detector
Outdoor Features
- Front Porch
Schools
- Franklinton Elementary School
- Cedar Creek Middle School
- Franklinton High School
Utilities
- Forced Air Heating and Cooling System
- Natural Gas Connected
- Private Water Source
- Well
- Tankless Water Heater
- Septic Tank
- Septic System
- Cable TV Available
Community Details
- Association fees include storm water maintenance
- The Manors At Harvest View HOA
- Built by ColeBrooke Custom Homes
- The Manors At Harvest View Subdivision
Listing and Financial Details
- Assessor Parcel Number 050848
Similar Homes in Franklinton, NC
Home Values in the Area
Average Home Value in this Area
Property History
| Date | Event | Price | Change | Sq Ft Price |
|---|---|---|---|---|
| 08/18/2025 08/18/25 | Sold | $1,051,377 | 0.0% | $319 / Sq Ft |
| 07/15/2025 07/15/25 | Pending | -- | -- | -- |
| 07/14/2025 07/14/25 | For Sale | $1,051,377 | -- | $319 / Sq Ft |
Tax History Compared to Growth
Agents Affiliated with this Home
-
Jim Allen

Seller's Agent in 2025
Jim Allen
Coldwell Banker HPW
(919) 845-9909
115 in this area
4,858 Total Sales
-
Kimberly McKinney

Buyer's Agent in 2025
Kimberly McKinney
RE/MAX Reliance
(919) 939-0888
7 in this area
73 Total Sales
Map
Source: Doorify MLS
MLS Number: 10109255
- 20 Serenity Woods Trail
- 55 Harvest View Way
- 75 Harvest View Way
- 10 Harvest View Way
- 30 Harvest View Way
- 15 Harvest View Way
- 00 Lane Store Rd
- 26 Hals Way
- 65 Applegate Dr
- 655 Hawksbill Dr
- 50 Fontaine Dr
- 80 Wolverton Way
- 25 Bourne Dr
- 40 Bourne Dr
- 162 Sugar Pine Dr
- 133 Abbey Way
- 135 Harmony Ranch Ln
- Elmhurst Plan at Whispering Pines
- Cameron Plan at Whispering Pines
- Wynwood Plan at Whispering Pines





