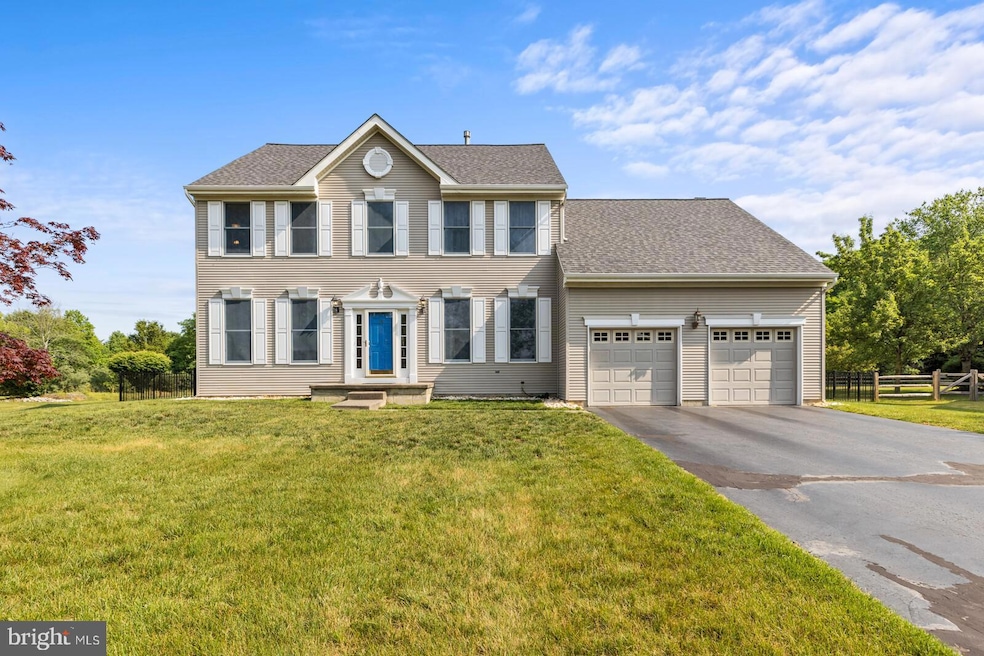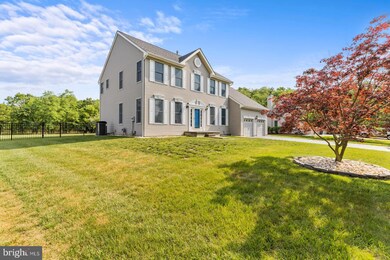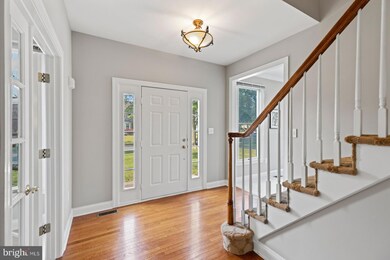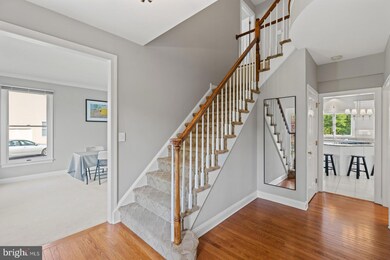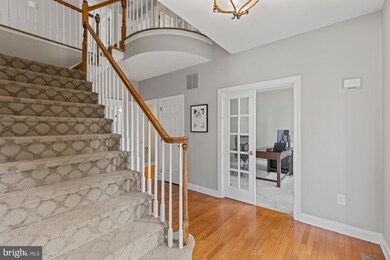
15 Shadow Dr Princeton Junction, NJ 08550
Highlights
- Eat-In Gourmet Kitchen
- View of Trees or Woods
- Open Floorplan
- Dutch Neck Elementary School Rated A
- 0.55 Acre Lot
- Colonial Architecture
About This Home
As of July 2023Best and highest due 5pm Monday 6/26. Welcome to this stunning, bright, and sunny colonial home located in the highly sought-after Hunters Run neighborhood. This serene and elegant property has been thoughtfully updated, and is situated on a large professionally landscaped lot, offering complete privacy as it backs to open space.
As you step inside, you'll be greeted by a grand two-story high foyer, setting the stage for the elegance that awaits. To the left, you'll find a spacious living room and a formal dining room, perfect for hosting gatherings. On the right, there is a well-appointed office, providing a quiet space for work or study.
The main level boasts an open concept design, creating a seamless flow throughout. The dramatic family room features a vaulted ceiling and two skylights, filling the space with natural light. The large kitchen is a chef's delight, with 42" cabinets, stainless steel appliances, a granite countertop, and a beautiful center island, ideal for preparing meals and entertaining guests.
Upstairs, the second level offers a spacious master suite, complete with a luxurious master bath, providing a tranquil retreat. Additionally, there are three other bedrooms, each roomy and bright, offering comfortable living spaces for the entire family.
The finished basement was completely renovated in 2022 and provides endless possibilities, whether you envision it as an entertainment area or a dedicated workspace. It adds versatility to the home and caters to your specific needs.
Outside, a trex deck overlooks the park-like backyard, surrounded by high-end wrought iron fencing, creating a private oasis for outdoor relaxation and enjoyment.
Other recent upgrades include new paint (2020), a new roof (2020), new gutters (2018), skylight in the family room (2020), HVAC (2023), and water heater (2014). The kids' and laundry room closets were also updated in 2018, adding convenience and functionality.
Located just 3 miles from the Princeton Junction train station, commuting is a breeze. Additionally, this home is nestled within one of the top school districts in the country, ensuring an excellent education for your family. With public water and public sewer, all essential services are in place.
Don't miss this opportunity to make this remarkable property your own. This house is move in ready so you can start enjoying the perfect blend of style, comfort, and convenience that this exceptional home offers!
Last Agent to Sell the Property
Queenston Realty, LLC License #1536520 Listed on: 06/21/2023
Home Details
Home Type
- Single Family
Est. Annual Taxes
- $19,376
Year Built
- Built in 1995
Lot Details
- 0.55 Acre Lot
- Property is zoned R-2
Parking
- 2 Car Attached Garage
- Oversized Parking
- Front Facing Garage
Home Design
- Colonial Architecture
- Poured Concrete
- Frame Construction
- Asphalt Roof
- Concrete Perimeter Foundation
Interior Spaces
- 2,710 Sq Ft Home
- Property has 2 Levels
- Open Floorplan
- Crown Molding
- Ceiling height of 9 feet or more
- Recessed Lighting
- 1 Fireplace
- Family Room
- Living Room
- Dining Room
- Den
- Hobby Room
- Views of Woods
- Finished Basement
Kitchen
- Eat-In Gourmet Kitchen
- Breakfast Area or Nook
- Kitchen in Efficiency Studio
- Gas Oven or Range
- Self-Cleaning Oven
- Cooktop
- Stainless Steel Appliances
Bedrooms and Bathrooms
- 4 Bedrooms
- En-Suite Primary Bedroom
- Walk-In Closet
Laundry
- Laundry Room
- Laundry on main level
Schools
- Dutch Neck Elementary School
- Community Middle School
- High School North
Utilities
- Forced Air Heating and Cooling System
- Cooling System Utilizes Natural Gas
- Underground Utilities
- 200+ Amp Service
- Natural Gas Water Heater
Additional Features
- Energy-Efficient Appliances
- Deck
Community Details
- No Home Owners Association
- Hunters Run Subdivision, Foxhall Floorplan
Listing and Financial Details
- Tax Lot 00097
- Assessor Parcel Number 13-00021 08-00097
Ownership History
Purchase Details
Home Financials for this Owner
Home Financials are based on the most recent Mortgage that was taken out on this home.Purchase Details
Home Financials for this Owner
Home Financials are based on the most recent Mortgage that was taken out on this home.Purchase Details
Home Financials for this Owner
Home Financials are based on the most recent Mortgage that was taken out on this home.Purchase Details
Home Financials for this Owner
Home Financials are based on the most recent Mortgage that was taken out on this home.Purchase Details
Home Financials for this Owner
Home Financials are based on the most recent Mortgage that was taken out on this home.Similar Homes in Princeton Junction, NJ
Home Values in the Area
Average Home Value in this Area
Purchase History
| Date | Type | Sale Price | Title Company |
|---|---|---|---|
| Deed | $1,100,000 | American Land Title | |
| Bargain Sale Deed | $785,000 | Prestige Title Agency Inc | |
| Deed | $762,000 | None Available | |
| Deed | $323,000 | -- | |
| Deed | $311,340 | -- |
Mortgage History
| Date | Status | Loan Amount | Loan Type |
|---|---|---|---|
| Open | $300,000 | New Conventional | |
| Previous Owner | $548,000 | New Conventional | |
| Previous Owner | $548,000 | New Conventional | |
| Previous Owner | $628,000 | New Conventional | |
| Previous Owner | $609,600 | Adjustable Rate Mortgage/ARM | |
| Previous Owner | $300,000 | Purchase Money Mortgage | |
| Previous Owner | $150,000 | Purchase Money Mortgage |
Property History
| Date | Event | Price | Change | Sq Ft Price |
|---|---|---|---|---|
| 07/31/2023 07/31/23 | Sold | $1,100,000 | +7.8% | $406 / Sq Ft |
| 06/21/2023 06/21/23 | For Sale | $1,020,000 | +29.9% | $376 / Sq Ft |
| 06/21/2019 06/21/19 | Sold | $785,000 | 0.0% | $217 / Sq Ft |
| 04/23/2019 04/23/19 | Pending | -- | -- | -- |
| 04/17/2019 04/17/19 | Price Changed | $785,000 | -1.8% | $217 / Sq Ft |
| 04/08/2019 04/08/19 | For Sale | $799,000 | +4.9% | $221 / Sq Ft |
| 07/27/2015 07/27/15 | Sold | $762,000 | -0.9% | $281 / Sq Ft |
| 05/21/2015 05/21/15 | Pending | -- | -- | -- |
| 05/01/2015 05/01/15 | Price Changed | $769,000 | -0.8% | $284 / Sq Ft |
| 04/08/2015 04/08/15 | For Sale | $775,000 | -- | $286 / Sq Ft |
Tax History Compared to Growth
Tax History
| Year | Tax Paid | Tax Assessment Tax Assessment Total Assessment is a certain percentage of the fair market value that is determined by local assessors to be the total taxable value of land and additions on the property. | Land | Improvement |
|---|---|---|---|---|
| 2024 | $19,760 | $672,800 | $312,400 | $360,400 |
| 2023 | $19,760 | $672,800 | $312,400 | $360,400 |
| 2022 | $19,377 | $672,800 | $312,400 | $360,400 |
| 2021 | $19,215 | $672,800 | $312,400 | $360,400 |
| 2020 | $18,865 | $672,800 | $312,400 | $360,400 |
| 2019 | $18,650 | $672,800 | $312,400 | $360,400 |
| 2018 | $18,475 | $672,800 | $312,400 | $360,400 |
| 2017 | $18,092 | $672,800 | $312,400 | $360,400 |
| 2016 | $17,701 | $672,800 | $312,400 | $360,400 |
| 2015 | $17,291 | $672,800 | $312,400 | $360,400 |
| 2014 | $17,089 | $672,800 | $312,400 | $360,400 |
Agents Affiliated with this Home
-

Seller's Agent in 2023
Xiaoyi Wu
Queenston Realty, LLC
(609) 375-5677
20 in this area
210 Total Sales
-

Buyer's Agent in 2023
Maria DePasquale
Corcoran Sawyer Smith
(609) 851-2378
64 in this area
181 Total Sales
-

Seller's Agent in 2019
Donna Lucarelli
Keller Williams Real Estate - Princeton
(609) 903-9098
94 in this area
117 Total Sales
-

Buyer's Agent in 2019
Robert Dekanski
RE/MAX
(800) 691-0485
5 in this area
2,947 Total Sales
-

Seller's Agent in 2015
Donna Dickey
Coldwell Banker Residential Brokerage - Princeton
(239) 307-3657
3 Total Sales
-
K
Buyer's Agent in 2015
Karen Morse
Coldwell Banker Residential Brokerage-Princeton Jct
Map
Source: Bright MLS
MLS Number: NJME2031538
APN: 13-00021-08-00097
- 19 Shadow Dr
- 52 Cartwright Dr
- 11 Bridgewater Dr
- 23 Briarwood Dr
- 14 Stonelea Dr
- 2 Becket Ct
- 12 Stonelea Dr
- 30 Revere Ct
- 13 Wellesley Ct
- 10 Manor Ridge Dr
- 11 Manor Ridge Dr
- 28 Amherst Way
- 2 Cartwright Dr
- 9 Sleepy Hollow Ln
- 7 Briarwood Dr
- 55 Cambridge Way
- 22 Slayback Dr
- 12 Woodland Ct
- 5 Glengarry Way
- 11 Glengarry Way
