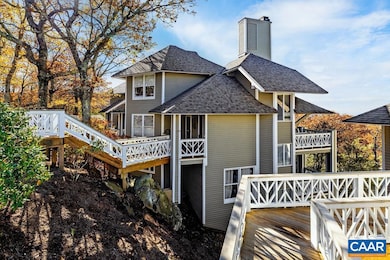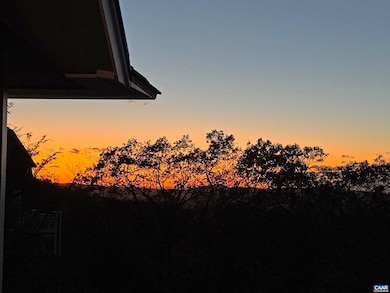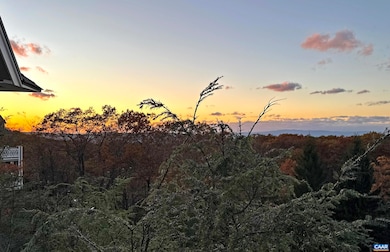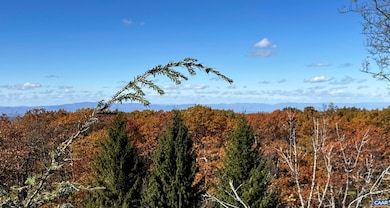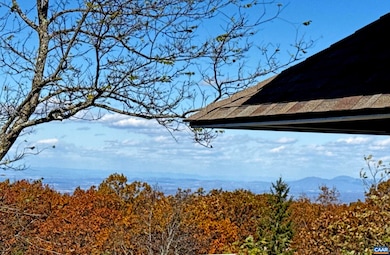15 Shenandoah Ridge Ct Wintergreen Resort, VA 22967
Estimated payment $3,561/month
Highlights
- Two Primary Bedrooms
- Double Pane Windows
- Walk-In Closet
- Vaulted Ceiling
- Double Vanity
- Breakfast Bar
About This Home
Enjoy beautiful mountain, sunset, and Shenandoah Valley views from this spacious five-bedroom, four-and-a-half-bath townhouse at Wintergreen Resort. The views stretch nearly 180 degrees and become even more dramatic from early November through early May when the leaves are off the trees. The open-concept kitchen, dining, and living area is perfect for entertaining and relaxation, featuring a wood-burning fireplace and access to a deck overlooking the mountains. The thoughtful layout includes two primary suites, each with a walk-in closet and private ensuite bath—one suite even offers its own balcony to enjoy the scenery.Ideally located near all upper-mountain amenities including the Spa & Fitness Center, Devils Knob Golf Course, tennis facilities, fine dining, and the Fire & Frost Bakehouse. Conveys turn-key furnished and ready for immediate enjoyment—whether as a full-time home, vacation retreat, or rental investment.
Property Details
Home Type
- Multi-Family
Est. Annual Taxes
- $2,454
Year Built
- Built in 1990
Lot Details
- 4,356 Sq Ft Lot
HOA Fees
- $550 per month
Home Design
- Property Attached
- Poured Concrete
- Stick Built Home
- Cedar
Interior Spaces
- 1,992 Sq Ft Home
- Vaulted Ceiling
- Recessed Lighting
- Wood Burning Fireplace
- Double Pane Windows
- Insulated Windows
- Stacked Washer and Dryer
Kitchen
- Breakfast Bar
- Electric Range
- Microwave
- Dishwasher
- Disposal
Bedrooms and Bathrooms
- 5 Bedrooms | 1 Main Level Bedroom
- Double Master Bedroom
- Walk-In Closet
- Double Vanity
Schools
- Rockfish Elementary School
- Nelson Middle School
- Nelson High School
Utilities
- Central Air
- Heating Available
- Underground Utilities
Community Details
- Wintergreen Mountain Village Subdivision
Listing and Financial Details
- Assessor Parcel Number 11E G B15
Map
Home Values in the Area
Average Home Value in this Area
Property History
| Date | Event | Price | List to Sale | Price per Sq Ft |
|---|---|---|---|---|
| 10/22/2025 10/22/25 | For Sale | $535,000 | -- | $269 / Sq Ft |
Source: Charlottesville area Association of Realtors®
MLS Number: 670331
- 3211 N Ridge
- 1460 Ledges Condos
- 3234 N Ridge Condos
- 1442 Highlands Condos
- 1544 Cliffs
- 1421 Highlands Condos
- 2028 Stone Ridge Condos
- 1418 Highlands Condos
- 1582 Vistas Condos
- 2025 Stone Ridge Condos
- 2031 Stone Ridge Condos
- 2048 Stone Ridge Condos
- 2123 Fairway Woods
- 23 Trillium Close
- 29 Trillium Close Unit A29
- 718 Laurelwood Condos
- 651 Town Center Dr
- 31 Highland Hills Ln
- 357 Windigrove Dr
- 21 Montague Ct
- 28 Montague Ct
- 22 Farmside St
- 1750 Rosser Ave
- 1750 Rosser Ave Unit 141A BRANDON LADD CI
- 1750 Rosser Ave Unit 44 BRANDON LADD CIRC
- 1750 Rosser Ave Unit 144A Brandon Ladd Ci
- 440 Market Ave
- 440 Market Ave
- 1500 Mulberry St Unit B
- 86 Summercrest Ave
- 1388 5th St Unit C
- 901 4th St
- 1013 B St
- 424 Willowshire Ct
- 397 Mule Academy Rd Unit 210


