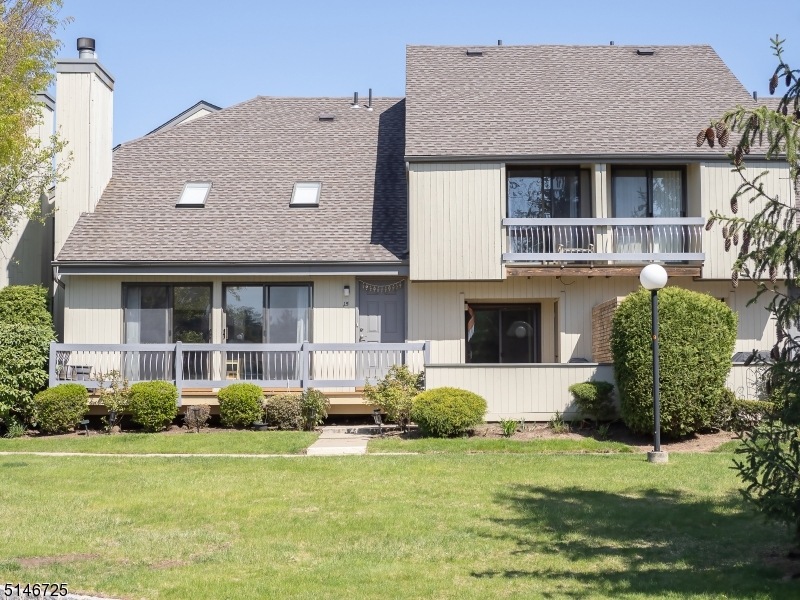Rare opportunity to own a move-in ready home in the highly sought-after Whitehall Manor community an IDEAL LOCATION IN Franklin/Somerset. Home offers over 1600 square feet of huge open space with plenty of storage, Natural Sunlight, LOFT, and a recently renovated Full Finished basement adding additional space in the home along with a car garage. An openly flowing traditional floorplan, a large living room, and a marvelous formal dining room with plenty of natural light, an eat-in kitchen features all-new Samsung stainless-steel appliances, Vaulted Ceiling in the living room, additional HUGE LOFT, it can be a play area or separate office space or an additional 3rd room. Ideally suited for entertaining, the backyard offers ample privacy for fun gatherings. Both bedrooms each include a deep closet and own bathroom suite for maximum comfort and enjoyment. Plenty of available parking for everyone including guests, separate Laundry room. ALL new Stainless Steel Samsung appliances, and ALL new flooring. Close to Public Park, Buses to NYC/Train outside the community, Option of Public Charter School, Shopping/Grocery, Restaurants just outside the community. ***Community Features Outdoor Swimming Pool, Play area, Tennis Court, Volleyball Court.

