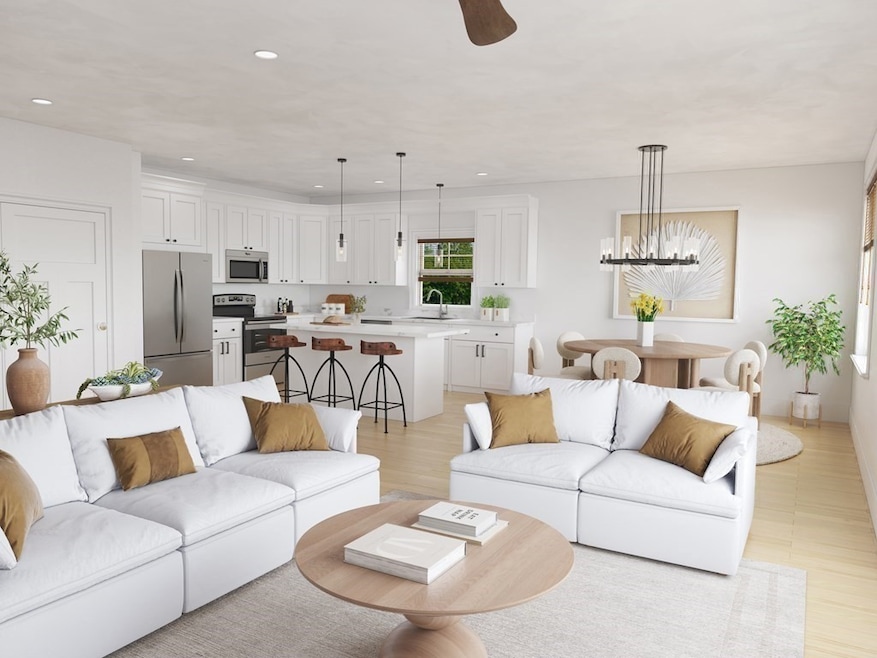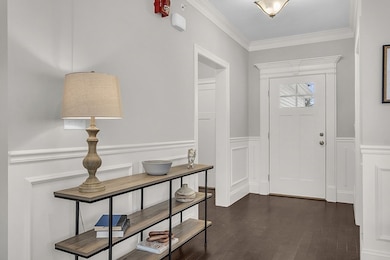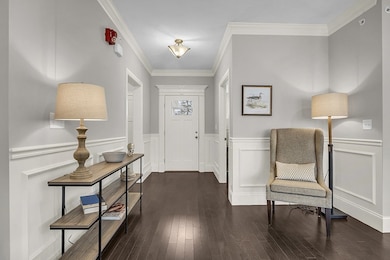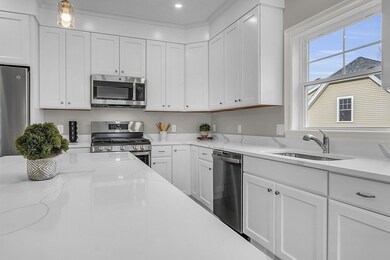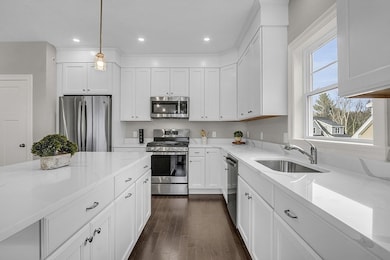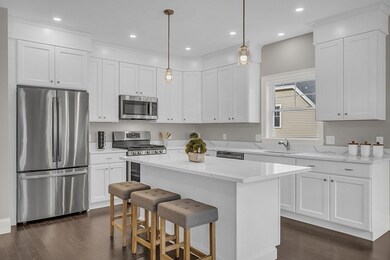Estimated payment $4,982/month
Highlights
- Golf Course Community
- Under Construction
- Open Floorplan
- Community Stables
- Active Adult
- Landscaped Professionally
About This Home
Discover townhome living in 15 Shoemaker Lane U:7, Upton, MA. Introducing Cobblers Creek, a new 55+ community of detached condominiums from Black Brook Realty. This serene neighborhood is hidden within the viridian tree line yet easily accessible to the Mass Pike in Westborough and Route 495 in Hopkinton. Designed for active adults, Cobblers Creek is a collection of two-bedroom floorplans, including single-level and townhome styles. Our Bluebird townhome floorplan features open concept entertaining areas complete with a kitchen with an eat at island, quartz counters, and stainless steel appliances. Hardwood flooring is included in your family room, kitchen, foyer and dining. Primary bedroom has an en-suite with tiled shower and double vanity. An abundance of windows and slider to your private deck or patio lets you enjoy the tranquil conservation surroundings. #UptonMADetachedCondo #55PlusCommunities
Townhouse Details
Home Type
- Townhome
Year Built
- Built in 2024 | Under Construction
Lot Details
- Two or More Common Walls
- Landscaped Professionally
- Sprinkler System
HOA Fees
- $644 Monthly HOA Fees
Parking
- 2 Car Attached Garage
- Driveway
- Open Parking
- Off-Street Parking
Home Design
- Entry on the 1st floor
- Frame Construction
- Shingle Roof
Interior Spaces
- 2,245 Sq Ft Home
- 2-Story Property
- Open Floorplan
- Ceiling Fan
- Decorative Lighting
- Light Fixtures
- Insulated Windows
- Window Screens
- Bonus Room
- Basement
Kitchen
- Range
- Microwave
- Dishwasher
- Kitchen Island
- Solid Surface Countertops
Flooring
- Wood
- Wall to Wall Carpet
- Ceramic Tile
Bedrooms and Bathrooms
- 2 Bedrooms
- Primary Bedroom on Main
- Walk-In Closet
- Double Vanity
- Bathtub with Shower
- Separate Shower
- Linen Closet In Bathroom
Laundry
- Laundry on main level
- ENERGY STAR Qualified Dryer
- ENERGY STAR Qualified Washer
Eco-Friendly Details
- Water Recycling
Outdoor Features
- Deck
- Rain Gutters
- Porch
Utilities
- Forced Air Heating and Cooling System
- 2 Cooling Zones
- 2 Heating Zones
- Heating System Uses Propane
- 200+ Amp Service
- Cistern
- Well
- Private Sewer
- Internet Available
Listing and Financial Details
- Assessor Parcel Number 5269956
Community Details
Overview
- Active Adult
- Association fees include water, sewer, insurance, maintenance structure, road maintenance, ground maintenance, snow removal, trash, reserve funds
- 59 Units
- Cobblers Creek Community
Amenities
- Common Area
- Shops
- Clubhouse
Recreation
- Golf Course Community
- Community Stables
- Jogging Path
Pet Policy
- Call for details about the types of pets allowed
Map
Home Values in the Area
Average Home Value in this Area
Property History
| Date | Event | Price | List to Sale | Price per Sq Ft |
|---|---|---|---|---|
| 01/16/2026 01/16/26 | Price Changed | $699,900 | -5.4% | $312 / Sq Ft |
| 09/05/2025 09/05/25 | Price Changed | $739,900 | -1.5% | $330 / Sq Ft |
| 09/24/2024 09/24/24 | For Sale | $751,340 | -- | $335 / Sq Ft |
Source: MLS Property Information Network (MLS PIN)
MLS Number: 73293965
- 5 Boot Shop Rd Unit 31
- 18 Boot Shop Rd Unit 40
- 27 James Rd Unit 1
- 27 James Rd Unit 2
- 130 High St
- 13 Jonathans Way
- 74 Warren St
- 29 Cider Mill Ln
- 41 Leland St
- 10 Mechanic St
- Lot 108 W Main St
- 11 W Main St
- 10 Andrea Dr
- 186 Spring St
- 135 Main St
- 3 Driscoll Ln
- 13 Plain St
- 168 Upton St Unit 16
- 146 Upton Rd
- 11 East St
- 149 Main St
- 95-101 Upton St Unit 101-D
- 95-101 Upton St Unit 99-G
- 95-101 Upton St Unit 99-I
- 173 East St
- 5 2nd Rd Unit 5
- 84 Church Ave Unit 84 Church Avenue
- 2208-2210 Providence Rd Unit 2210C
- 260 Providence Rd Unit second floor
- 136 Ferry St Unit 2
- 3 Railroad Ct Unit 2L
- 16 Elmwood St Unit 1
- 1 Rolling Green Dr
- 517 Benson Rd
- 12 Claudette Dr
- 110 Main St Unit 2
- 2 Winslow Ln Unit 201
- 18 Colonial Rd
- 500 Union St Unit 5304
- 13 Summer St Unit 18
