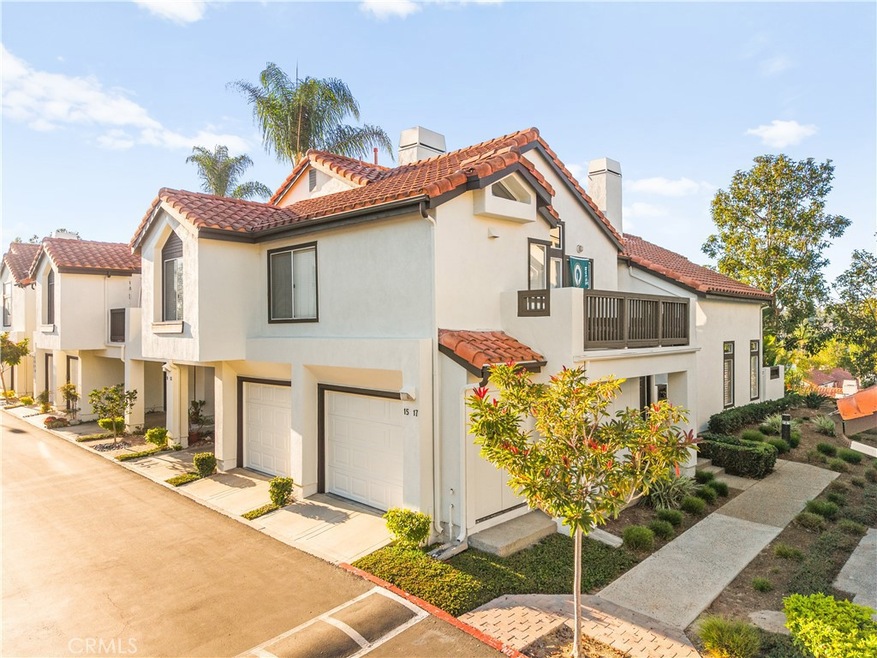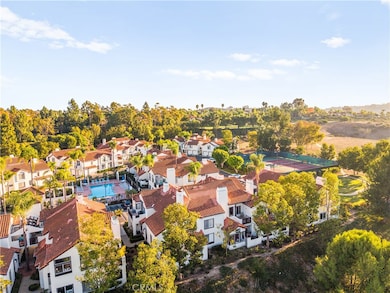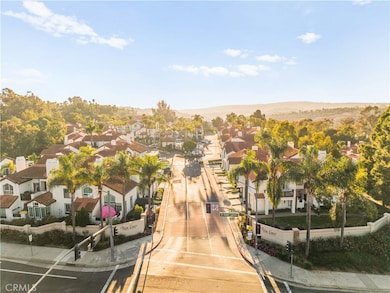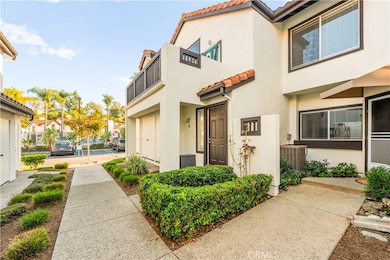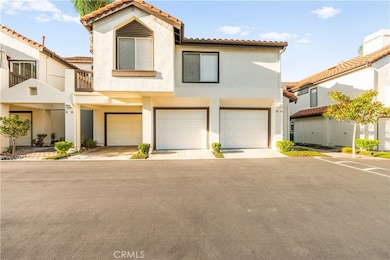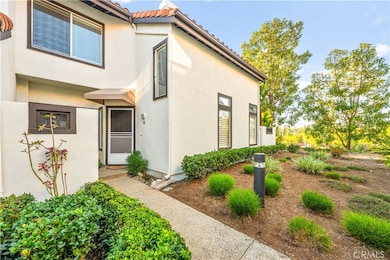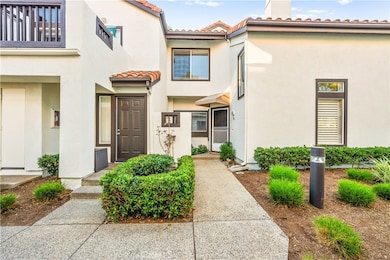15 Silver Glade Dr Unit 236 Laguna Niguel, CA 92677
Laguna Heights NeighborhoodHighlights
- Heated In Ground Pool
- Primary Bedroom Suite
- 1.53 Acre Lot
- George White Elementary Rated A
- View of Trees or Woods
- Property is near a clubhouse
About This Home
Here it is! Discover this popular Palm Court 2-story condo with 2 bedrooms and a versatile large loft! This charming residence blends comfort, convenience, and resort-style living. Inside, the vaulted ceilings, abundant natural light, luxury vinyl plank flooring throughout, and warm white interior all create an open and inviting atmosphere. The living room features a charming stone slab fireplace surrounded by custom millwork, adding warmth and character. A slider opens to your private slate-paved patio, adorned with low-maintenance tropical landscaping. A highly-desired main floor bedroom and full bathroom are perfect for multi-generational or shared living. The dining area separates the living room and galley kitchen which features granite counters, tumbled tarvertine backsplash, recessed lighting and Kitchenaid stainless steel appliances, including a gas range. A convenient storage/display area is adjacent to the one-car garage with stackable washer and dryer. Upstairs, the large loft has been enclosed for privacy, making it perfect as a third bedroom, home office, or guest room. The primary suite boasts an ensuite bathroom and generous closet space, offering a peaceful, comfortable retreat. Community amenities include heated pool, spa, tennis courts approved for pickle ball, and a playground with sunset views. Quick access through the community to George White Elementary School, Chapparosa Park (soccer/baseball fields, play structures, basketball/volleyball courts) and the Salt Creek Trail that leads directly to Monarch Beach Golf Links, Waldorf Astoria and Salt Creek Beach - all without crossing a single street! Palm Court is less than 5 miles to Dana Point Harbor, currently undergoing a $600M renovation. Experience the perfect blend of lifestyle and location in this well-loved, family-friendly community in Laguna Niguel.
Listing Agent
Compass Brokerage Phone: 949-350-3086 License #01476844 Listed on: 11/17/2025

Condo Details
Home Type
- Condominium
Est. Annual Taxes
- $8,077
Year Built
- Built in 1987
Lot Details
- Two or More Common Walls
- Fenced
- Stucco Fence
- Landscaped
Parking
- 1 Car Attached Garage
- 1 Open Parking Space
- Parking Available
- Single Garage Door
- Driveway
Property Views
- Woods
- Hills
- Neighborhood
Home Design
- Mediterranean Architecture
- Entry on the 1st floor
- Slab Foundation
- Spanish Tile Roof
- Stucco
Interior Spaces
- 1,220 Sq Ft Home
- 2-Story Property
- Two Story Ceilings
- Recessed Lighting
- Gas Fireplace
- Living Room with Fireplace
- Dining Room
- Home Office
- Vinyl Flooring
Kitchen
- Gas Oven
- Gas Cooktop
- Free-Standing Range
- Microwave
- Dishwasher
- Granite Countertops
- Disposal
Bedrooms and Bathrooms
- 2 Bedrooms | 1 Main Level Bedroom
- Retreat
- Primary Bedroom Suite
- Mirrored Closets Doors
- Remodeled Bathroom
- In-Law or Guest Suite
- Bathroom on Main Level
- 2 Full Bathrooms
- Granite Bathroom Countertops
- Stone Bathroom Countertops
- Hydromassage or Jetted Bathtub
- Bathtub with Shower
- Walk-in Shower
- Low Flow Shower
- Exhaust Fan In Bathroom
- Linen Closet In Bathroom
- Closet In Bathroom
Laundry
- Laundry Room
- Laundry in Garage
- Stacked Washer and Dryer
Home Security
Pool
- Heated In Ground Pool
- Heated Spa
- In Ground Spa
Outdoor Features
- Stone Porch or Patio
- Outdoor Grill
- Rain Gutters
Location
- Property is near a clubhouse
- Suburban Location
Schools
- George White Elementary School
- Niguel Hills Middle School
- Dana Hills High School
Utilities
- Central Heating and Cooling System
- Vented Exhaust Fan
- Natural Gas Connected
- Gas Water Heater
- Phone Available
- Cable TV Available
Listing and Financial Details
- Security Deposit $4,100
- Rent includes sewer, trash collection
- 12-Month Minimum Lease Term
- Available 11/18/25
- Tax Lot 6
- Tax Tract Number 12608
- Assessor Parcel Number 93192355
Community Details
Overview
- Property has a Home Owners Association
- Front Yard Maintenance
- 237 Units
- Palm Court Subdivision
Recreation
- Tennis Courts
- Pickleball Courts
- Community Pool
- Community Spa
- Bike Trail
Pet Policy
- Pet Size Limit
- Dogs and Cats Allowed
Security
- Carbon Monoxide Detectors
- Fire and Smoke Detector
Map
Source: California Regional Multiple Listing Service (CRMLS)
MLS Number: OC25262238
APN: 931-923-55
- 6 Sand Pointe
- 10 Serenity Ln
- 20 Stream St
- 17 Fleurance St
- 211 Chandon
- 145 Chandon
- 4 Chandon
- 17 Chandon
- 1 Martinique St
- 2 Milos
- 33 Aruba St Unit 217
- 15 Aruba St
- 30835 Calle Chueca
- 82 Largo St
- 2 Corsica
- 26447 Paseo Carmel Unit 11D
- 31681 Peppertree Bend
- 31024 Calle San Diego Unit 94b
- 2 O Hill Ridge
- 0 Aguacate Rd Unit 25558127
- 9 Silver Glade Dr
- 5 Silver Glade Dr Unit 230
- 8 Coral Ridge Unit 109
- 13 Caribbean Ct Unit 223
- 6 Sand Pointe
- 31 Seaport
- 79 Fleurance St
- 7 Dunn St
- 35 Brindisi
- 49 Grenada St Unit 156
- 87 Grenada St Unit 174
- 29 Grenada St
- 30041 Tessier
- 3 Largo St
- 30001 Golden Lantern
- 30747 Calle Chueca
- 21 Asilomar Rd
- 36 Cameray Heights
- 31821 Paseo Alto Plano
- 30941 Paseo Camalu
