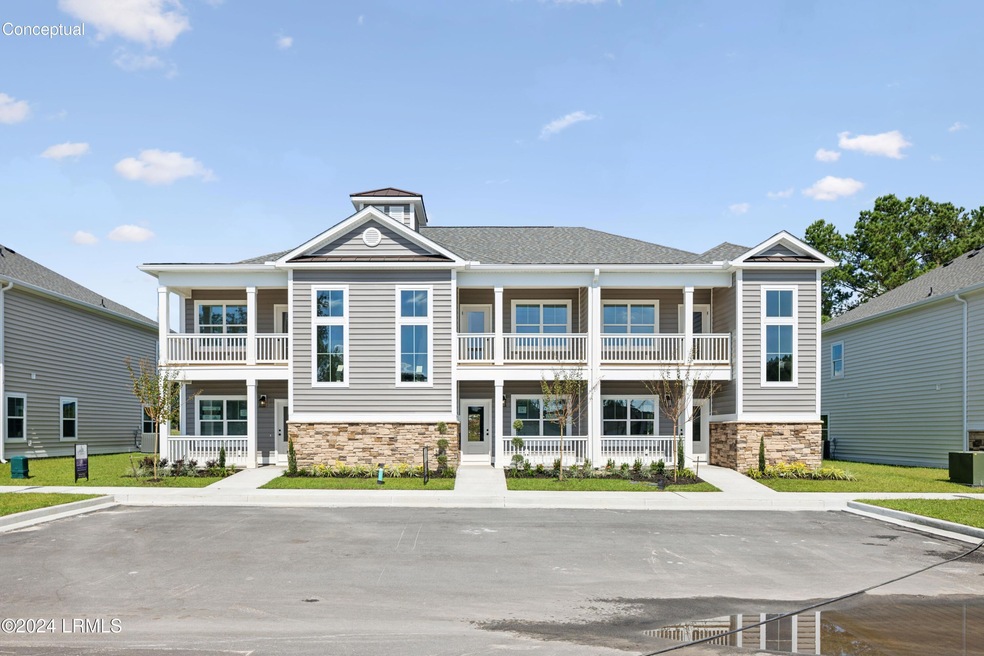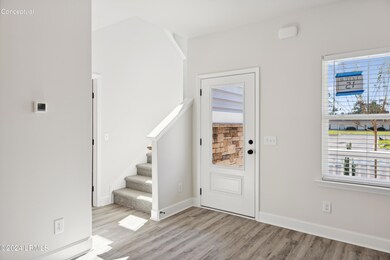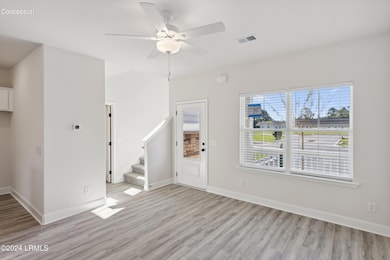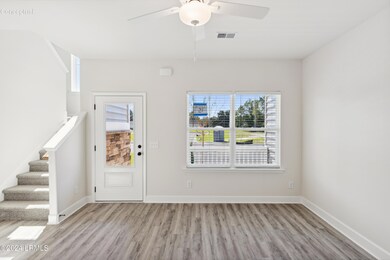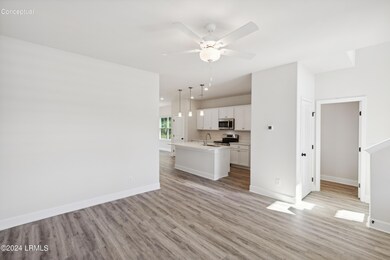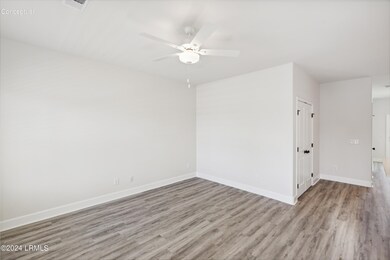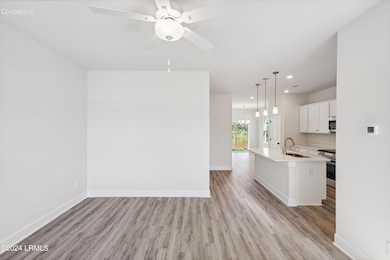15 Silver St Unit 103 Ridgeland, SC 29936
Estimated payment $2,013/month
Highlights
- New Construction
- Separate Formal Living Room
- Balcony
- Main Floor Primary Bedroom
- Formal Dining Room
- Porch
About This Home
Introducing Fox Chase, Ridgeland's newest community! Step in from the welcoming front porch and into an open-concept space where the great room, kitchen, and dining area connect seamlessly—perfect for entertaining or relaxing. The dining room opens to a private covered porch, offering a peaceful outdoor retreat. The first-floor primary suite is a cozy sanctuary with a spacious en-suite bathroom, making single-floor living an option. Upstairs, a large loft provides extra living space, along with two bedrooms—one with a walk-in closet, and the other featuring access to a third covered porch. A central bathroom serves the second floor for added convenience.
Townhouse Details
Home Type
- Townhome
Year Built
- Built in 2024 | New Construction
Lot Details
- 1,742 Sq Ft Lot
HOA Fees
- $135 Monthly HOA Fees
Parking
- No Garage
Home Design
- Slab Foundation
- Composition Roof
- Vinyl Siding
Interior Spaces
- 1,675 Sq Ft Home
- Ceiling Fan
- Separate Formal Living Room
- Formal Dining Room
- Utility Room
Kitchen
- Microwave
- Dishwasher
- Disposal
Flooring
- Partially Carpeted
- Vinyl
Bedrooms and Bathrooms
- 3 Bedrooms
- Primary Bedroom on Main
Outdoor Features
- Balcony
- Rain Gutters
- Porch
Utilities
- Central Heating and Cooling System
- Electric Water Heater
Map
Home Values in the Area
Average Home Value in this Area
Property History
| Date | Event | Price | List to Sale | Price per Sq Ft |
|---|---|---|---|---|
| 11/21/2024 11/21/24 | Price Changed | $299,000 | -9.1% | $179 / Sq Ft |
| 10/15/2024 10/15/24 | For Sale | $329,000 | -- | $196 / Sq Ft |
Source: Lowcountry Regional MLS
MLS Number: 187359
- 47 Silver St Unit 102
- 15 Silver St Unit 102
- 5B Okatie Hwy
- Lot 5c Okatie Hwy
- Lot 5b Okatie Hwy
- 5C Okatie Hwy
- Lot 5a Okatie Hwy
- Lot5A Okatie Hwy
- 0000 Jasper Station Rd
- 192 Regiment St
- 5 Capers Creek Dr
- Helena Plan at East Argent - The Retreat
- Nassau Cove Plan at East Argent - Cobblestone
- Cantey Plan at East Argent - The Retreat
- Cali Plan at East Argent - The Retreat
- Hartsville Plan at East Argent - The Retreat
- Salem Plan at East Argent - The Retreat
- Greenbriar Plan at East Argent - The Retreat
- Downing Plan at East Argent - The Retreat
- Nassau Cove Exterior Unit Plan at East Argent - Cobblestone
- 547 Rutledge Dr
- 46 Seagrass Ln
- 59 Summerlake Cir
- 501 Hideaway St
- 110 Great Heron Way
- 2091 Sanctum St
- 116 Old Towne Rd
- 103 Sandlapper Dr
- 336 Cypress Ct
- 300 Waters Edge Way
- 82 Ardmore Garden Dr
- 201 Saddlehorse Dr
- 91 Wiltons Way
- 244 Argent Place
- 5915 N Okatie Hwy
- 1 Crowne Commons Dr
- 108 Seagrass Station Rd
- 11 Eagle Pointe Cir
- 10 Nightingale Ln
- 10 Sikes Trail
