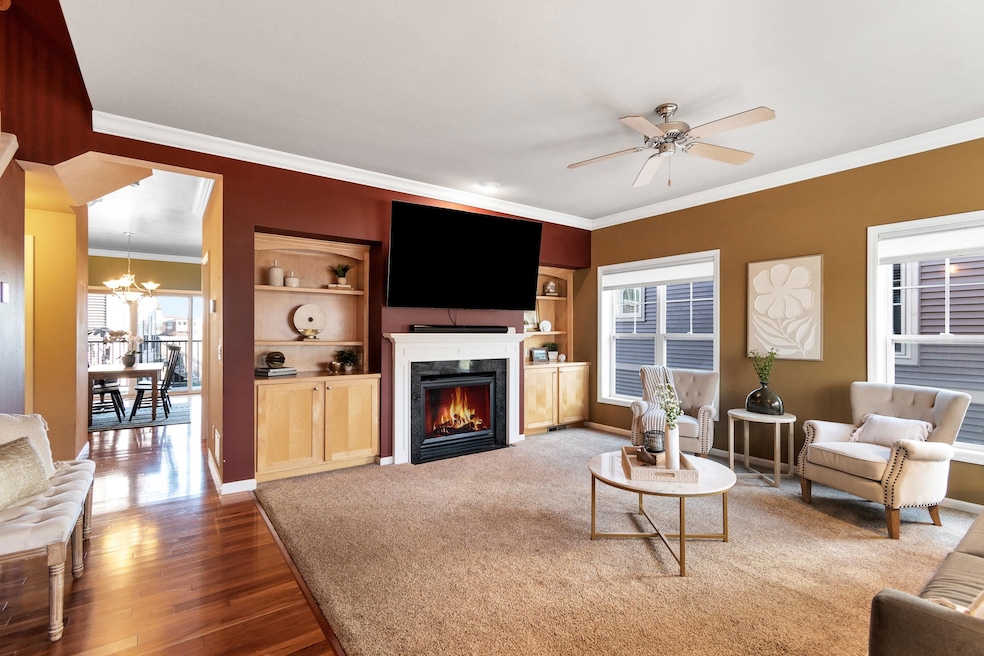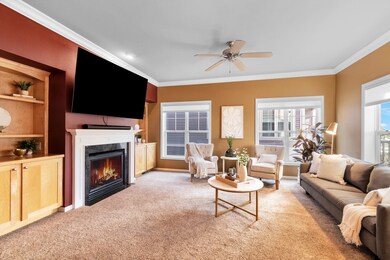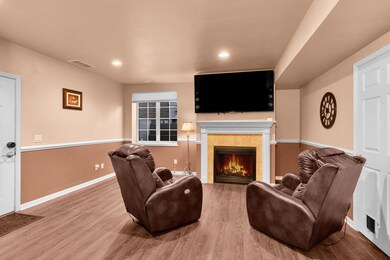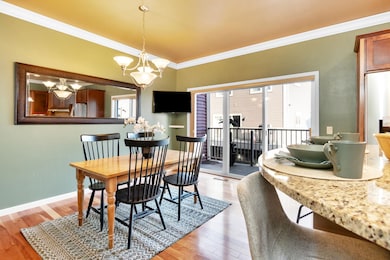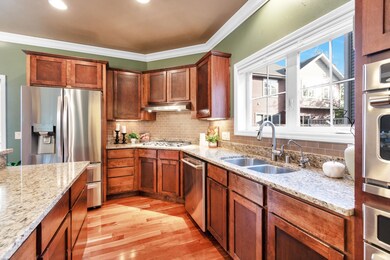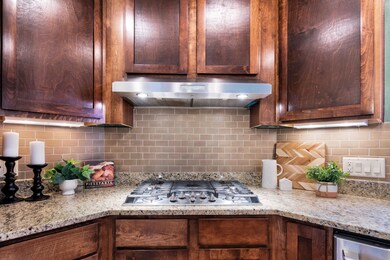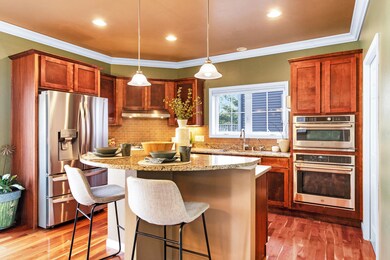
15 Sinatra Way Unit 15 Fitchburg, WI 53711
Highlights
- Deck
- Recreation Room
- Hydromassage or Jetted Bathtub
- West High School Rated A
- Wood Flooring
- 3-minute walk to Oak Meadow Park
About This Home
As of January 2025SHOWINGS START 12/18/24 This 3.5-bathroom condo seamlessly combines elegance, comfort, and a vacation-inspired lifestyle. Start your day on the inviting screened-in front porch, good for savoring morning coffee or unwinding in the evening. The second floor features a spacious primary suite and two additional bedrooms, offering ample space and privacy. The chef’s kitchen, equipped with high-end appliances and a bright eat-in nook, is designed for both function and style. Gorgeous hardwood floors flow throughout the home, and oversized windows fill the space with natural light, creating a warm and welcoming atmosphere. This isn’t just a home—it’s a refined escape designed for luxurious living.
Last Agent to Sell the Property
Real Broker LLC License #57976-90 Listed on: 12/09/2024

Townhouse Details
Home Type
- Townhome
Est. Annual Taxes
- $5,734
Year Built
- Built in 2005
HOA Fees
- $400 Monthly HOA Fees
Home Design
- Brick Exterior Construction
- Vinyl Siding
- Stone Exterior Construction
Interior Spaces
- Gas Fireplace
- Recreation Room
- Wood Flooring
- Laundry on upper level
Kitchen
- Breakfast Bar
- Oven or Range
- Microwave
- Dishwasher
- Kitchen Island
- Disposal
Bedrooms and Bathrooms
- 3 Bedrooms
- Walk-In Closet
- Primary Bathroom is a Full Bathroom
- Hydromassage or Jetted Bathtub
- Bathtub and Shower Combination in Primary Bathroom
Finished Basement
- Basement Fills Entire Space Under The House
- Sump Pump
- Basement Windows
Parking
- Garage
- Garage Door Opener
Schools
- Leopold Elementary School
- Cherokee Heights Middle School
- West High School
Utilities
- Forced Air Cooling System
- Water Softener
- Cable TV Available
Additional Features
- Deck
- Private Entrance
Community Details
- Association fees include trash removal, snow removal, common area maintenance, common area insurance, reserve fund
- 2 Units
- Located in the Nobel Ridge master-planned community
- Property Manager
- Greenbelt
Listing and Financial Details
- Assessor Parcel Number 0609-161-6529-2
Ownership History
Purchase Details
Home Financials for this Owner
Home Financials are based on the most recent Mortgage that was taken out on this home.Purchase Details
Home Financials for this Owner
Home Financials are based on the most recent Mortgage that was taken out on this home.Purchase Details
Home Financials for this Owner
Home Financials are based on the most recent Mortgage that was taken out on this home.Similar Homes in Fitchburg, WI
Home Values in the Area
Average Home Value in this Area
Purchase History
| Date | Type | Sale Price | Title Company |
|---|---|---|---|
| Warranty Deed | $428,800 | None Listed On Document | |
| Condominium Deed | $251,500 | None Available | |
| Condominium Deed | $249,900 | None Available |
Mortgage History
| Date | Status | Loan Amount | Loan Type |
|---|---|---|---|
| Previous Owner | $166,600 | Credit Line Revolving | |
| Previous Owner | $65,000 | Credit Line Revolving | |
| Previous Owner | $179,100 | New Conventional | |
| Previous Owner | $26,000 | New Conventional | |
| Previous Owner | $226,350 | New Conventional | |
| Previous Owner | $199,920 | Purchase Money Mortgage |
Property History
| Date | Event | Price | Change | Sq Ft Price |
|---|---|---|---|---|
| 01/03/2025 01/03/25 | Sold | $428,800 | +2.1% | $192 / Sq Ft |
| 12/18/2024 12/18/24 | For Sale | $419,900 | -2.1% | $188 / Sq Ft |
| 12/10/2024 12/10/24 | Off Market | $428,800 | -- | -- |
| 12/09/2024 12/09/24 | For Sale | $419,900 | +67.0% | $188 / Sq Ft |
| 04/17/2015 04/17/15 | Sold | $251,500 | -3.2% | $112 / Sq Ft |
| 02/13/2015 02/13/15 | Pending | -- | -- | -- |
| 11/12/2014 11/12/14 | For Sale | $259,900 | -- | $116 / Sq Ft |
Tax History Compared to Growth
Tax History
| Year | Tax Paid | Tax Assessment Tax Assessment Total Assessment is a certain percentage of the fair market value that is determined by local assessors to be the total taxable value of land and additions on the property. | Land | Improvement |
|---|---|---|---|---|
| 2024 | $6,016 | $371,900 | $49,500 | $322,400 |
| 2023 | $5,734 | $311,300 | $49,500 | $261,800 |
| 2021 | $6,011 | $291,500 | $46,300 | $245,200 |
| 2020 | $5,842 | $291,500 | $46,300 | $245,200 |
| 2019 | $5,444 | $264,600 | $45,000 | $219,600 |
| 2018 | $5,272 | $257,400 | $45,000 | $212,400 |
| 2017 | $5,423 | $252,300 | $45,000 | $207,300 |
| 2016 | $5,657 | $253,400 | $30,000 | $223,400 |
| 2015 | $5,620 | $253,400 | $30,000 | $223,400 |
| 2014 | $4,648 | $215,000 | $30,000 | $185,000 |
| 2013 | $4,860 | $215,000 | $30,000 | $185,000 |
Agents Affiliated with this Home
-
J
Seller's Agent in 2025
Jackie Brown
Real Broker LLC
-
M
Buyer's Agent in 2025
Mary Duff
Stark Company, REALTORS
-
S
Seller's Agent in 2015
Stuart Meland
Madcityhomes.Com
-
J
Buyer's Agent in 2015
Jenny Swain
Jenny Swain and Associates
Map
Source: South Central Wisconsin Multiple Listing Service
MLS Number: 1990517
APN: 0609-161-6529-2
- 2590 Targhee St
- 2594 Targhee St
- 2598 Targhee St
- 2608 Oak Meadow Dr
- 2612 Oak Meadow Dr
- 2616 Oak Meadow Dr
- 2620 Oak Meadow Dr
- 2624 Oak Meadow Dr
- 2628 Oak Meadow Dr
- 2632 Oak Meadow Dr
- 2524 Carriedale Ct
- 4813 Lacy Rd
- 4794 Lacy Rd
- 4792 Lacy Rd
- 4790 Lacy Rd
- 4788 Lacy Rd
- L356 Lacy Rd
- 50 Glen Arbor Way
- 2659 Dungarvan Rd
- 5498 Jan Dr
