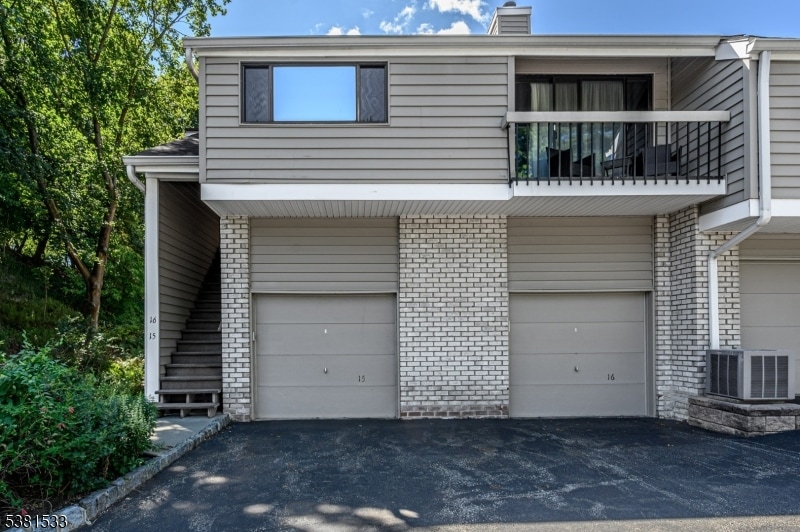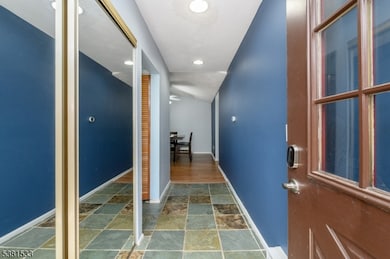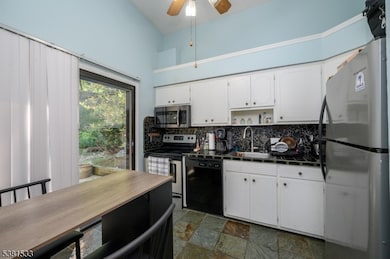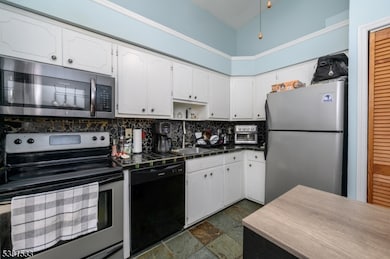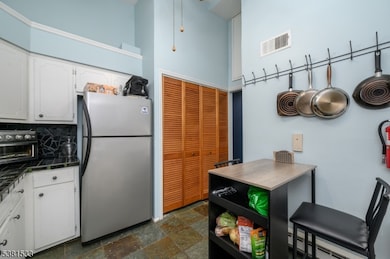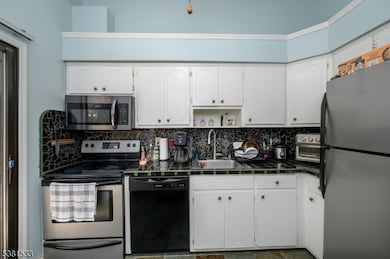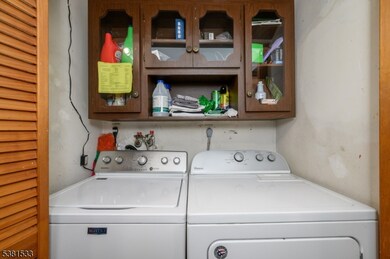15 South Ct Unit 141G Clinton, NJ 08809
Highlights
- Clubhouse
- Main Floor Primary Bedroom
- Community Pool
- Union Township Elementary School Rated A-
- High Ceiling
- Home Office
About This Home
Desirable 2 Bed 2 Bath End ground level End Unit with 1 Car Garage & Master Suite in sought after Union Gap Village is ready & waiting for you! Well maintained with a spacious, accessible layout, adorned with newer laminate flooring & plenty of natural light all through. Foyer entry opens to a Formal Dining rm with raised ceiling that truly opens up the space. Living rm offers peaceful, private wooded views with dual sliders to the rear yard. Eat-in-Kitchen offers ample cabinet storage, tiled flrs, raised ceiling & slider to your own private Patio for easy outdoor grilling + al fresco dining. Convenient in-unit Laundry, too! Down the hall, the main bath + 2 generous Bedrooms, inc the Master Suite with it's own full ensuite bath. Versatile Office is an added bonus, great for a 3rd Bedroom, Den, etc! 1 Car Garage, Clubhouse amenities, Outdoor Pool, the list goes on! All in a great commuter location, close to shopping, dining, parks, schools & more! Come & see TODAY!
Listing Agent
RE/MAX 1ST ADVANTAGE Brokerage Phone: 732-827-5344 Listed on: 08/29/2025

Condo Details
Home Type
- Condominium
Est. Annual Taxes
- $5,206
Year Built
- Built in 1982
Parking
- 1 Car Attached Garage
- Private Driveway
Home Design
- Tile
Interior Spaces
- High Ceiling
- Living Room
- Formal Dining Room
- Home Office
- Laminate Flooring
- Electric Oven or Range
- Laundry Room
Bedrooms and Bathrooms
- 2 Bedrooms
- Primary Bedroom on Main
- 2 Full Bathrooms
- Bathtub with Shower
- Walk-in Shower
Home Security
Outdoor Features
- Patio
Utilities
- Central Air
- Electric Baseboard Heater
- Standard Electricity
- Electric Water Heater
Listing and Financial Details
- Tenant pays for electric, heat, hot water, sewer, water
- Assessor Parcel Number 1925-00024-0000-00002-0000-C1401
Community Details
Recreation
- Community Pool
Additional Features
- Clubhouse
- Fire and Smoke Detector
Map
Source: Garden State MLS
MLS Number: 3983830
APN: 25-00024-0000-00002-0000-C1401
- 19 Crossway Unit 2611A
- 9 Evergreen Dr
- 89 N Slope
- 22 Sam Bonnell Dr Unit C0204
- 31 Sam Bonnell Dr
- 35 Lingert Ave
- 4 Lingert Ave
- 18 Union Rd
- 54 W Main St
- Esquire Place Plan at Rolling Hills Estates
- 6 Race St
- 66 Leigh St
- 22 Fairview Ave
- 58 Westgate Dr Unit C0505
- 2 Arcola Way
- 58 Oakwood Blvd
- 759 County Road 625
- 210 Sidney Rd
- 10 Farview Dr
- 60 Perryville Rd
- 9 Park Dr
- 4 Lingert Ave
- 20 Leigh St
- 20 Leigh St
- 20 Leigh St
- 67 Halstead St
- 100 Ida Seals Dr
- 45 Meadowview Dr
- 50 Jericho Rd
- 32 Maple Ave
- 1 Ashwood Ct
- 346 Strotz Rd
- 346 Strotz Rd Unit 346 Strotz Road
- 2 Dove Hollow Ln
- 78 Quakertown Rd
- 12 Kiceniuk Rd
- 410 Spruce Hills Dr Unit 410
- 409 Spruce Hills Dr Unit 409
- 145 Conover Terrace
- 65 Foss Ave Unit D
