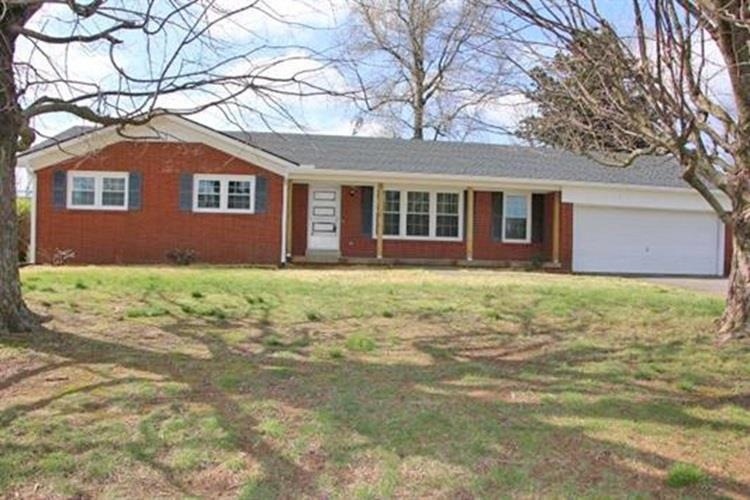
15 Southwest Cir Scottsville, KY 42164
Highlights
- Mature Trees
- Secondary bathroom tub or shower combo
- Granite Countertops
- Ranch Style House
- Corner Lot
- Covered Patio or Porch
About This Home
As of June 20253-12-25 THRU 3-12-25 BASEMENT PROFESSIONALLLY BEING WATERPROOFED WITH A LIFETIME TRANSFERABLE WARRANTY AT ALMOST $20,000. SELLERS ARE ABSORBING $10,000 AND ONLY RAISING THE PRICE $9,900 TO $259,900. NO DOWN PAYMENT WITH USDA, VA OR FHA/KHC LOAN! MAKE YOUR PAYMENT W/SHORT TERM RENTALS-AIRBNB OR VRBO! ONLY 20 MINUTES TO BARREN RIVER LAKE! .55 ACRE, 1550 SQFT, 3 BEDRMS, 2 BATHS, DINING RM & BRKFST AREA, LIVING & FAMILY RMS, 2 CAR GARAGE 1306 SQFT UNFINISHED BASEMENT-WALLS PAINTED & FLOOR PAINTED-JUST NEED A DROP CEILING & VENTS IN DUCTWORK TO BE FINISHED & ADD 1306 SQFT=TOTAL SQFT OF 2856! EVERYTHING IS NEW-2024 ROOF, HVAC, GUTTERS, WATER HEATER, LAMINENT & TILE FLOORING, KITCHEN & BATH NEW CABINETS WITH GRANITE COUNTER TOPS, SLIDING DOOR, EXTERIOR & INTERIOR DOORS, PLUMBING & LIGHTING FIXTURES, ALL NEW MAIN & 2ND BATHS! VERY CONVENIENT AREA! TERMITE BOND TRANSFERABLE! DOOR CAN EASILY BE CUT FROM MASTER BEDROOM TO MAIN BATH FOR PRIVACY.
Last Agent to Sell the Property
Real Estate Solutions License #211822 Listed on: 05/01/2025
Home Details
Home Type
- Single Family
Year Built
- Built in 1970
Lot Details
- 0.55 Acre Lot
- Lot Dimensions are 140' x 207' x 60' x 268'
- Property fronts a highway
- Corner Lot
- Level Lot
- Mature Trees
Parking
- 2 Car Attached Garage
- Front Facing Garage
- Garage Door Opener
- Driveway
Home Design
- Ranch Style House
- Brick Veneer
- Brick Foundation
- Dimensional Roof
- Shingle Roof
- Vinyl Construction Material
Interior Spaces
- 1,550 Sq Ft Home
- Bar
- Ceiling Fan
- Thermal Windows
- Replacement Windows
- Vinyl Clad Windows
- Tilt-In Windows
- Insulated Doors
- Family Room
- Formal Dining Room
- Storage In Attic
- Laundry Room
Kitchen
- Breakfast Room
- Self-Cleaning Oven
- Electric Range
- Microwave
- Dishwasher
- No Kitchen Appliances
- Granite Countertops
Flooring
- Laminate
- Tile
Bedrooms and Bathrooms
- 3 Bedrooms
- Bathroom on Main Level
- 2 Full Bathrooms
- Granite Bathroom Countertops
- Secondary bathroom tub or shower combo
- Separate Shower
Unfinished Basement
- Walk-Out Basement
- Interior and Exterior Basement Entry
- Crawl Space
Outdoor Features
- Covered Patio or Porch
- Exterior Lighting
Schools
- Allen County Primary Center Elementary School
- James E Bazzell Middle School
- Allen County High School
Utilities
- Central Heating and Cooling System
- Heat Pump System
- Underground Utilities
- Electric Water Heater
- Phone Available
Community Details
- Southwest Park Subdivision
Listing and Financial Details
- Assessor Parcel Number 6-5-25
Similar Homes in Scottsville, KY
Home Values in the Area
Average Home Value in this Area
Property History
| Date | Event | Price | Change | Sq Ft Price |
|---|---|---|---|---|
| 06/28/2025 06/28/25 | Sold | $259,900 | 0.0% | $168 / Sq Ft |
| 05/13/2025 05/13/25 | Pending | -- | -- | -- |
| 05/01/2025 05/01/25 | For Sale | $259,900 | -- | $168 / Sq Ft |
Tax History Compared to Growth
Agents Affiliated with this Home
-
Mary Bess Pedigo

Seller's Agent in 2025
Mary Bess Pedigo
Real Estate Solutions
(270) 784-2404
12 in this area
111 Total Sales
-
Mary Elizabeth Brown
M
Seller Co-Listing Agent in 2025
Mary Elizabeth Brown
Real Estate Solutions
(270) 784-1269
2 in this area
25 Total Sales
-
Tree Maddux

Buyer's Agent in 2025
Tree Maddux
Benchmark Realty, LLC
(615) 945-8733
1 in this area
46 Total Sales
Map
Source: Real Estate Information Services (REALTOR® Association of Southern Kentucky)
MLS Number: RA20252340
APN: 6-5-25
- 151 Southwest Dr
- 163 Southwest Cir
- 0 Holt Dr Unit RA20251910
- 1732-2 Old Gallatin Rd
- 1732-3 Old Gallatin Rd
- 1732-1 Old Gallatin Rd
- 161 Woodland Circle Dr
- 659 Woodland Circle Dr
- 1801 Old Gallatin Rd
- 02 Holt Dr
- 2815 Franklin Rd
- 1916 Old Gallatin Rd
- 155 East Ln
- 211 East Ln
- 214 Woodbrier Dr
- 997 Rediger Dr
- 876 Oliver St
- 202 Powell Dr
- 700 Old Gallatin Rd
- Lot 3 Sunset Hill Dr






