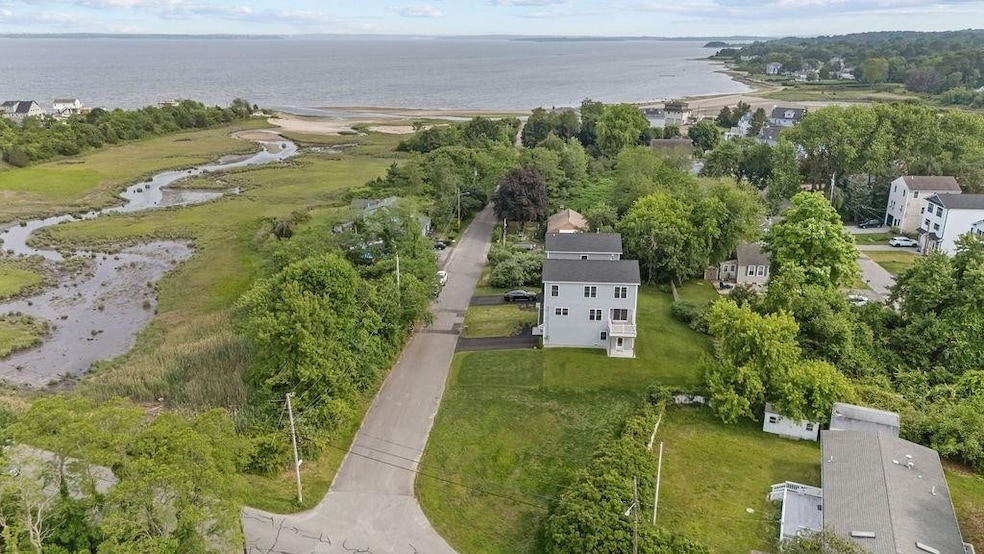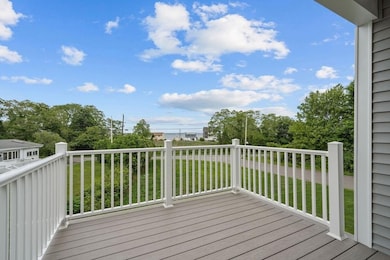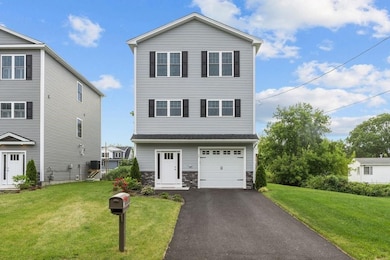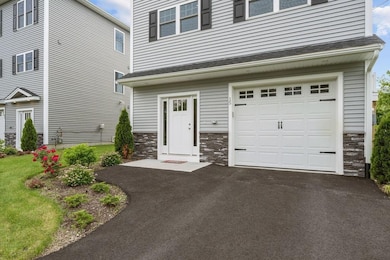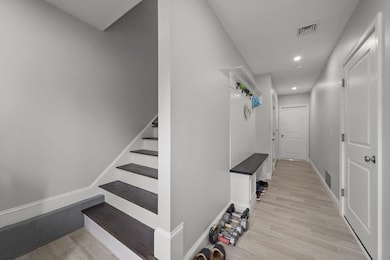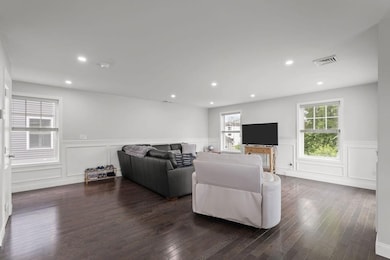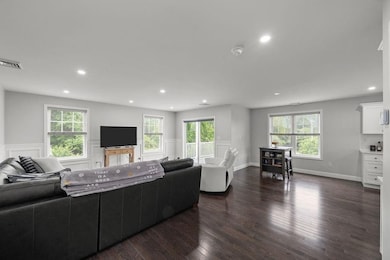15 Spadina Ave Warwick, RI 02889
Conimicut-Shawomet NeighborhoodEstimated payment $4,099/month
Highlights
- Water Views
- Colonial Architecture
- Wood Flooring
- Beach Access
- Deck
- Corner Lot
About This Home
Coastal New Construction! -Built in 2024, this 3-bed, 2.5 bath home combines modern style with breathtaking ocean views. Set on an oversized lot with an equally spacious single-car garage, the home features an airy open floor plan, perfect for entertaining guests. Short walk to a private beach or walk the other direction to Conimicut Point Park. Generous lot provides frontage and is ideal for outdoor entertaining or leisure while guaranteeing an unobstructed view of Narragansett Bay.
Listing Agent
Keller Williams Leading Edge License #RES.0045212 Listed on: 11/10/2025

Home Details
Home Type
- Single Family
Est. Annual Taxes
- $7,653
Year Built
- Built in 2024
Lot Details
- 10,464 Sq Ft Lot
- Corner Lot
Parking
- 1 Car Attached Garage
- Garage Door Opener
Home Design
- Colonial Architecture
- Vinyl Siding
- Concrete Perimeter Foundation
Interior Spaces
- 1,750 Sq Ft Home
- 3-Story Property
- Thermal Windows
- Wood Flooring
- Water Views
Bedrooms and Bathrooms
- 3 Bedrooms
Outdoor Features
- Beach Access
- Walking Distance to Water
- Deck
Utilities
- Forced Air Heating and Cooling System
- Heating System Uses Gas
- 200+ Amp Service
- Tankless Water Heater
Listing and Financial Details
- Tax Lot 194
- Assessor Parcel Number 15SPADINAAVWARW
Map
Home Values in the Area
Average Home Value in this Area
Property History
| Date | Event | Price | List to Sale | Price per Sq Ft | Prior Sale |
|---|---|---|---|---|---|
| 11/19/2025 11/19/25 | Price Changed | $660,000 | -5.6% | $377 / Sq Ft | |
| 11/10/2025 11/10/25 | For Sale | $699,000 | +7.7% | $399 / Sq Ft | |
| 07/25/2024 07/25/24 | Sold | $649,000 | -0.1% | $371 / Sq Ft | View Prior Sale |
| 06/27/2024 06/27/24 | Pending | -- | -- | -- | |
| 05/15/2024 05/15/24 | For Sale | $649,900 | -- | $371 / Sq Ft |
Source: State-Wide MLS
MLS Number: 1399843
- 41 Spadina Ave
- 23 Clara Ave
- 135 Old Mill Blvd
- 248 Point Ave
- 15 Elgin St Unit St
- 15 Elgin St
- 341 Point Ave
- 345 Point Ave
- 21 Wuddall Ave
- 41 Wuddall Ave
- 83 Symonds Ave
- 150 Mill Cove Rd
- 94 Waverly St
- 38 Pender Ave
- 1032 W Shore Rd
- 39 Tidewater Dr
- 185 Tidewater Dr
- 25 Webb Ave
- 225 Tidewater Dr
- 276 Tidewater Dr
- 341 Shawomet Ave
- 11 Ocean Ave
- 44 Beatrice Ave Unit 2
- 44 Beatrice Ave
- 189 Park Ave
- 189 Park Ave Unit 2
- 293 Grove Ave Unit 2nd
- 60 Sandy Ln
- 471 W Shore Rd
- 2 Buckingham St
- 2002 Warwick Ave
- 48 Saint George Ct
- 74 Blanding Ave
- 73 Armory Dr
- 509 Middle Hwy
- 815 Sandy Ln
- 34 Read Ave
- 800 Oakland Beach Ave Unit A
- 800 Oakland Beach Ave Unit b
- 800 Oakland Beach Ave
