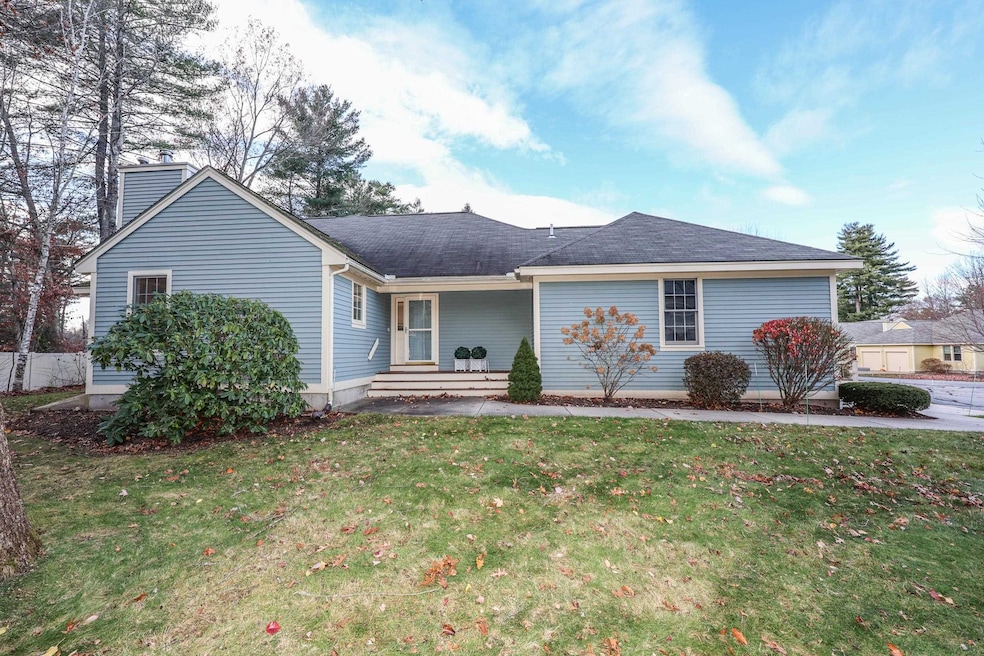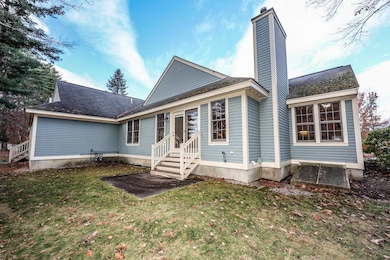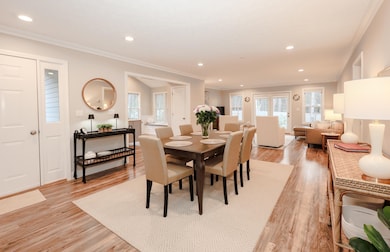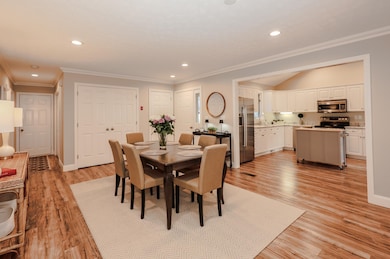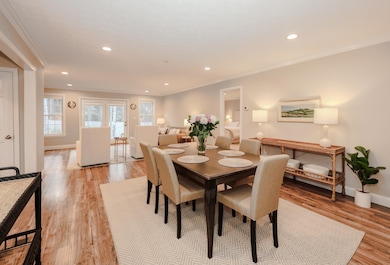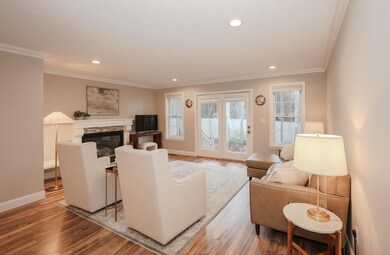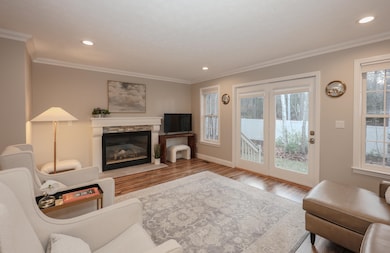15 Spyglass Point Cir Bedford, NH 03110
Bedford NeighborhoodEstimated payment $4,595/month
Highlights
- Very Popular Property
- Colonial Architecture
- Patio
- Mckelvie Intermediate School Rated A
- 2 Car Attached Garage
- Accessible Full Bathroom
About This Home
Welcome to 15 Spyglass, a fully refreshed, single-level home tucked quietly at the end of a pristine cul-de-sac in the heart of Bedford. Thoughtfully updated in 2023 with new flooring, renovated baths, and a modernized kitchen with stainless appliances, this home delivers the rare combination of comfort, style, and true maintenance-free living. Step inside to an airy open-concept layout centered around a warm gas fireplace, perfect for both everyday living and easy entertaining. The spacious primary suite offers a private retreat with a beautifully updated ensuite bath, while a second full bedroom and bathroom create ideal flexibility for guests, office use, or extended stays. Village Green is known for some of the best landscaping in all of Bedford, impeccable grounds, and a quiet, upscale community connected to Manchester Country Club—a setting that feels both refined and relaxed. The HOA handles snow removal, landscaping, and exterior care, letting you enjoy a carefree lifestyle without the upkeep. This is the kind of home that lets you simplify without compromising: first-floor living, thoughtful updates, a premier Bedford location, and a community that’s beautifully maintained year-round. Pets allowed—two common household pets per unit.
Listing Agent
Keller Williams Realty-Metropolitan License #070413 Listed on: 11/18/2025

Open House Schedule
-
Saturday, November 22, 20259:30 to 11:00 am11/22/2025 9:30:00 AM +00:0011/22/2025 11:00:00 AM +00:00Add to Calendar
-
Sunday, November 23, 20259:30 to 11:00 am11/23/2025 9:30:00 AM +00:0011/23/2025 11:00:00 AM +00:00Add to Calendar
Property Details
Home Type
- Condominium
Est. Annual Taxes
- $9,285
Year Built
- Built in 1999
Parking
- 2 Car Attached Garage
Home Design
- Colonial Architecture
- Concrete Foundation
- Wood Frame Construction
- Radon Mitigation System
Interior Spaces
- Property has 1 Level
- Dining Room
- Laundry on main level
Kitchen
- Microwave
- Dishwasher
Flooring
- Carpet
- Tile
- Vinyl Plank
Bedrooms and Bathrooms
- 2 Bedrooms
- En-Suite Primary Bedroom
- 2 Full Bathrooms
Basement
- Basement Fills Entire Space Under The House
- Interior Basement Entry
Home Security
Accessible Home Design
- Accessible Full Bathroom
- Hard or Low Nap Flooring
Schools
- Peter Woodbury Sch Elementary School
- Ross A Lurgio Middle School
- Bedford High School
Utilities
- Forced Air Heating and Cooling System
- Dehumidifier
- Programmable Thermostat
- Cable TV Available
Additional Features
- Patio
- Landscaped
Listing and Financial Details
- Legal Lot and Block 76 / 89
- Assessor Parcel Number 22
Community Details
Recreation
- Snow Removal
Additional Features
- Village Green At Bedford Condos
- Fire and Smoke Detector
Map
Home Values in the Area
Average Home Value in this Area
Tax History
| Year | Tax Paid | Tax Assessment Tax Assessment Total Assessment is a certain percentage of the fair market value that is determined by local assessors to be the total taxable value of land and additions on the property. | Land | Improvement |
|---|---|---|---|---|
| 2024 | $9,285 | $587,300 | $0 | $587,300 |
| 2023 | $8,692 | $587,300 | $0 | $587,300 |
| 2022 | $8,578 | $487,400 | $0 | $487,400 |
| 2021 | $8,354 | $487,400 | $0 | $487,400 |
| 2020 | $7,928 | $396,000 | $0 | $396,000 |
| 2019 | $7,504 | $396,000 | $0 | $396,000 |
| 2018 | $7,666 | $375,800 | $0 | $375,800 |
| 2017 | $7,106 | $375,800 | $0 | $375,800 |
| 2016 | $6,123 | $273,700 | $0 | $273,700 |
| 2015 | $6,229 | $273,700 | $0 | $273,700 |
| 2014 | $6,158 | $273,700 | $0 | $273,700 |
| 2013 | $6,068 | $273,700 | $0 | $273,700 |
Property History
| Date | Event | Price | List to Sale | Price per Sq Ft | Prior Sale |
|---|---|---|---|---|---|
| 11/18/2025 11/18/25 | For Sale | $725,000 | +16.0% | $460 / Sq Ft | |
| 04/14/2023 04/14/23 | Sold | $625,000 | 0.0% | $397 / Sq Ft | View Prior Sale |
| 04/12/2023 04/12/23 | Off Market | $625,000 | -- | -- | |
| 03/31/2023 03/31/23 | Pending | -- | -- | -- | |
| 03/30/2023 03/30/23 | For Sale | $625,000 | +76.1% | $397 / Sq Ft | |
| 05/14/2019 05/14/19 | Sold | $355,000 | 0.0% | $225 / Sq Ft | View Prior Sale |
| 05/14/2019 05/14/19 | Pending | -- | -- | -- | |
| 04/28/2019 04/28/19 | For Sale | $355,000 | -- | $225 / Sq Ft |
Purchase History
| Date | Type | Sale Price | Title Company |
|---|---|---|---|
| Deed | $270,000 | -- | |
| Warranty Deed | $197,100 | -- |
Mortgage History
| Date | Status | Loan Amount | Loan Type |
|---|---|---|---|
| Previous Owner | $90,000 | No Value Available |
Source: PrimeMLS
MLS Number: 5069947
APN: BEDD-000022-000089-000076
- 29 Pebble Beach Dr
- 12 Knoll Crest Dr Unit Lot 5 - The Hannah
- 82 Pilgrim Dr
- 34 Briston Ct
- 10 Pimlico Ct Unit UN66
- 112 Riverdale Ave
- 32 Puritan Dr
- 25 Bow St
- 3 Churchill Ct Unit UN111
- 39 Pilgrim Dr
- 153 Bow St
- 23 Whittemore St
- 80 Wendover Way
- 15 Kendall Ave
- 11 Palomino Ln
- 412 W Mitchell St
- 20 Liberty Hill Rd
- 545 Calef Rd Unit 26
- 60 Geneva St
- 46 Geneva St
- 216 County Rd
- 37 Hawthorne Dr
- 38 Hawthorne Dr
- 66 Hawthorne Dr
- 107 S River Rd
- 334 S River Rd
- 4 Churchill Ct Unit UN112
- 34 Titus Ave
- 49 Technology Dr
- 50 Sentinel Ct Unit L08
- 50 Sentinel Ct Unit L06
- 20 Sentinel Ct Unit 307
- 20 Sentinel Ct Unit 104
- 303 Dunbar St Unit 314
- 303 Dunbar St Unit 129
- 303 Dunbar St
- 401 S Beech St Unit 2
- 3 Sundial Ave
- 30 Enfield St Unit 2
- 15 Iron Horse Dr
