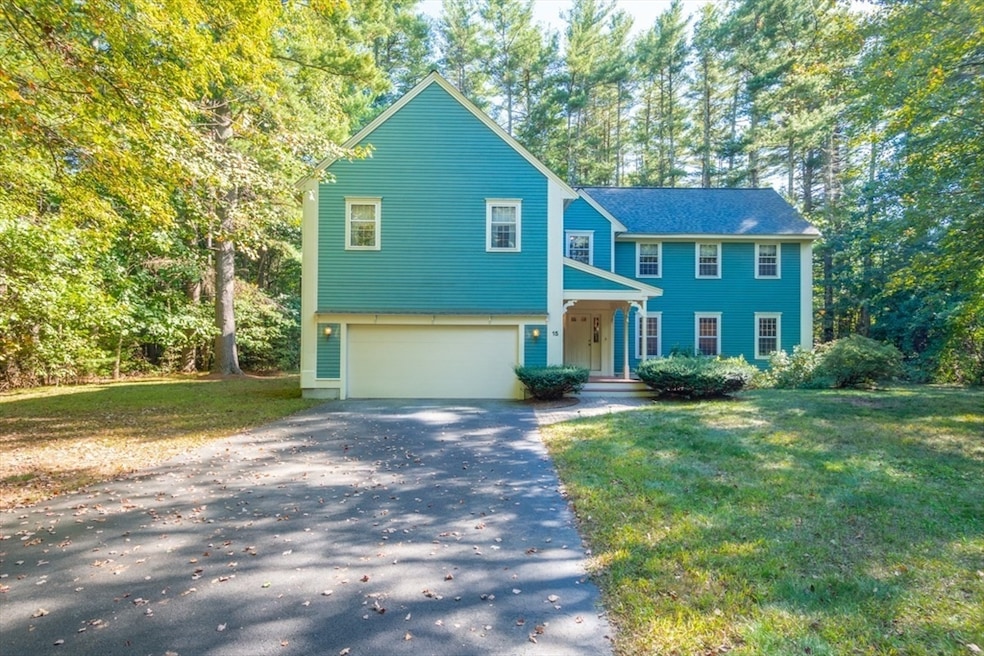15 Squannacook Dr Groton, MA 01450
Estimated payment $5,495/month
Highlights
- Colonial Architecture
- Deck
- Wood Flooring
- Groton Dunstable Regional High School Rated A
- Wooded Lot
- 1 Fireplace
About This Home
Welcome to this inviting Colonial in Groton’s sought-after Crosswinds neighborhood. Set back on a private level lot, this spacious home offers over 3,300 sq ft of flexible living space with four generous bedrooms and two and a half baths. The expansive bright living room flows into a large dining room while the kitchen opens to a large fireplaced family room and inviting sunroom, creating the perfect atmosphere for relaxing or entertaining. Step out onto two decks overlooking the peaceful outdoor space. The first-floor laundry room offers ample storage and central air-conditioning provides year-round comfort. Upstairs, the large primary suite features a soaking tub, separate shower, and walk-in closet, along with three additional bedrooms and a full bath. Very spacious rooms throughout with a versatile layout. Shopping just minutes away. Enjoy direct access to a network of walking trails and the Squannacook River Rail Trail, all within one of Groton’s most desirable neighborhoods.
Open House Schedule
-
Saturday, September 27, 202511:00 am to 1:00 pm9/27/2025 11:00:00 AM +00:009/27/2025 1:00:00 PM +00:00Add to Calendar
-
Sunday, September 28, 202511:00 am to 1:00 pm9/28/2025 11:00:00 AM +00:009/28/2025 1:00:00 PM +00:00Add to Calendar
Home Details
Home Type
- Single Family
Est. Annual Taxes
- $12,076
Year Built
- Built in 1990
Lot Details
- 1.16 Acre Lot
- Level Lot
- Wooded Lot
- Property is zoned RA
Parking
- 2 Car Attached Garage
- Driveway
- Open Parking
- Off-Street Parking
Home Design
- Colonial Architecture
- Frame Construction
- Shingle Roof
- Concrete Perimeter Foundation
Interior Spaces
- 3,307 Sq Ft Home
- 1 Fireplace
- Home Security System
Kitchen
- Range
- Microwave
- Dishwasher
Flooring
- Wood
- Carpet
- Tile
Bedrooms and Bathrooms
- 4 Bedrooms
- Soaking Tub
Laundry
- Laundry Room
- Electric Dryer Hookup
Basement
- Basement Fills Entire Space Under The House
- Interior Basement Entry
Outdoor Features
- Bulkhead
- Deck
- Porch
Schools
- Florence Roche Elementary School
- Gdrms Middle School
- Gdrhs High School
Utilities
- Forced Air Heating and Cooling System
- 2 Cooling Zones
- 2 Heating Zones
- Heating System Uses Oil
- 220 Volts
- 200+ Amp Service
- Electric Water Heater
- Private Sewer
Community Details
- No Home Owners Association
Listing and Financial Details
- Assessor Parcel Number M:202 B:27 L:,515346
Map
Home Values in the Area
Average Home Value in this Area
Tax History
| Year | Tax Paid | Tax Assessment Tax Assessment Total Assessment is a certain percentage of the fair market value that is determined by local assessors to be the total taxable value of land and additions on the property. | Land | Improvement |
|---|---|---|---|---|
| 2025 | $12,076 | $791,900 | $227,600 | $564,300 |
| 2024 | $11,898 | $788,500 | $227,600 | $560,900 |
| 2023 | $11,215 | $717,100 | $227,600 | $489,500 |
| 2022 | $10,376 | $603,600 | $200,200 | $403,400 |
| 2021 | $10,435 | $592,900 | $193,900 | $399,000 |
| 2020 | $9,914 | $570,400 | $193,900 | $376,500 |
| 2019 | $9,497 | $524,400 | $185,100 | $339,300 |
| 2018 | $8,857 | $474,400 | $176,300 | $298,100 |
| 2017 | $8,663 | $474,400 | $176,300 | $298,100 |
| 2016 | $8,453 | $450,100 | $167,800 | $282,300 |
| 2015 | $8,223 | $450,100 | $167,800 | $282,300 |
Property History
| Date | Event | Price | Change | Sq Ft Price |
|---|---|---|---|---|
| 09/24/2025 09/24/25 | For Sale | $850,000 | -- | $257 / Sq Ft |
Purchase History
| Date | Type | Sale Price | Title Company |
|---|---|---|---|
| Deed | $255,000 | -- | |
| Deed | $255,000 | -- |
Mortgage History
| Date | Status | Loan Amount | Loan Type |
|---|---|---|---|
| Open | $25,000 | No Value Available | |
| Closed | $224,000 | Purchase Money Mortgage |
Source: MLS Property Information Network (MLS PIN)
MLS Number: 73434828
APN: GROT-000202-000027
- 36 West St
- 105 Townsend Rd Unit B
- 33 W Main St Unit A
- 56 Fitchburg Rd Unit 508
- 56 Fitchburg Rd Unit 536
- 16 Highland St
- 16 Highland St
- 5 Turnpike Rd Unit 113
- 7 Tucker St
- 2 Chapel Place Unit 1
- 67 Mill St Unit B
- 18 Lowell St Unit 2
- 134 Main St Unit 2C
- 11 Lowell Rd Unit 2B
- 42 Lowell Rd
- 20 Herget Dr
- 11 Fitchburg Rd Unit 1
- 4 Brook Ave
- 139 W Main St Unit 1
- 14 Groton St Unit 8







