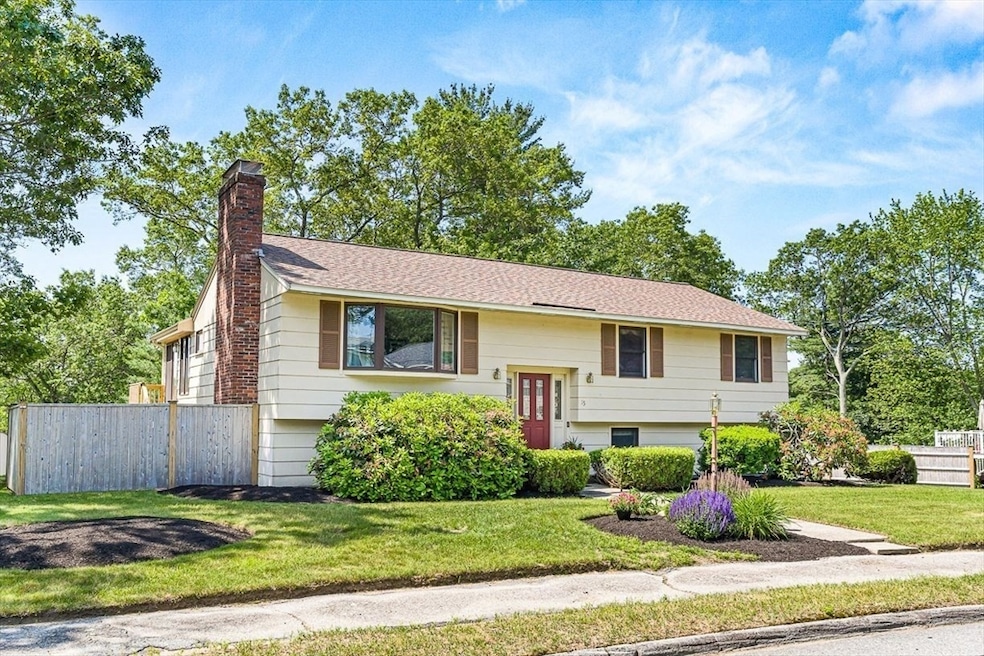
15 Stewart Rd North Reading, MA 01864
Estimated payment $5,439/month
Highlights
- Golf Course Community
- Medical Services
- Landscaped Professionally
- E Ethel Little School Rated A
- Open Floorplan
- Family Room with Fireplace
About This Home
Welcome home to this beautifully maintained split-entry ranch, ideally located at the end of a cul-de-sac in a prime spot just minutes from I-93, Route 28, and the Wilmington commuter rail. This sun-filled, move-in-ready home offers versatile living space with the potential for an in-law suite. The main level features a spacious Living room with a cozy fireplace that flows seamlessly into the Dining area & a bright, cathedral-ceiling Sunroom—perfect for relaxing or entertaining. The well-appointed Kitchen sits at the heart of the home, ideal for gatherings. Down the hall are 3 Bedrooms 2 with gleaming hardwood floors & an updated full bath. The Lower Level provides even more living flexibility with two additional rooms that can serve as a Family room, Home Office, Gym, or whatever suits your lifestyle. A half bath, laundry area, & direct access to the garage complete this level. Step outside and enjoy a private, beautifully landscaped yard—your own outdoor retreat.
Home Details
Home Type
- Single Family
Est. Annual Taxes
- $8,663
Year Built
- Built in 1969
Lot Details
- 0.46 Acre Lot
- Cul-De-Sac
- Landscaped Professionally
- Level Lot
- Property is zoned RA
Parking
- 1 Car Attached Garage
- Tuck Under Parking
- Garage Door Opener
- Driveway
- Open Parking
- Off-Street Parking
Home Design
- Split Level Home
- Frame Construction
- Shingle Roof
- Concrete Perimeter Foundation
Interior Spaces
- Open Floorplan
- Cathedral Ceiling
- Ceiling Fan
- Recessed Lighting
- Decorative Lighting
- Light Fixtures
- French Doors
- Entrance Foyer
- Family Room with Fireplace
- 2 Fireplaces
- Living Room with Fireplace
- Sitting Room
- Bonus Room
- Sun or Florida Room
- Center Hall
Kitchen
- Range
- Microwave
- Dishwasher
Flooring
- Wood
- Wall to Wall Carpet
- Laminate
- Ceramic Tile
- Vinyl
Bedrooms and Bathrooms
- 3 Bedrooms
- Primary Bedroom on Main
- Linen Closet
- Bathtub with Shower
Laundry
- Dryer
- Washer
Finished Basement
- Walk-Out Basement
- Basement Fills Entire Space Under The House
- Interior Basement Entry
- Garage Access
- Laundry in Basement
Outdoor Features
- Patio
- Rain Gutters
Utilities
- No Cooling
- 5 Heating Zones
- Heating System Uses Oil
- Baseboard Heating
- Electric Baseboard Heater
- Water Heater
- Private Sewer
- Internet Available
Listing and Financial Details
- Assessor Parcel Number 716363
Community Details
Recreation
- Golf Course Community
- Park
Additional Features
- No Home Owners Association
- Medical Services
Map
Home Values in the Area
Average Home Value in this Area
Tax History
| Year | Tax Paid | Tax Assessment Tax Assessment Total Assessment is a certain percentage of the fair market value that is determined by local assessors to be the total taxable value of land and additions on the property. | Land | Improvement |
|---|---|---|---|---|
| 2025 | $8,633 | $661,000 | $391,500 | $269,500 |
| 2024 | $8,026 | $607,600 | $362,500 | $245,100 |
| 2023 | $8,205 | $586,500 | $350,800 | $235,700 |
| 2022 | $7,965 | $531,000 | $319,800 | $211,200 |
| 2021 | $8,856 | $507,700 | $320,100 | $187,600 |
Property History
| Date | Event | Price | Change | Sq Ft Price |
|---|---|---|---|---|
| 07/16/2025 07/16/25 | Pending | -- | -- | -- |
| 06/18/2025 06/18/25 | For Sale | $854,000 | -- | $422 / Sq Ft |
Mortgage History
| Date | Status | Loan Amount | Loan Type |
|---|---|---|---|
| Closed | $255,000 | Credit Line Revolving | |
| Closed | $105,000 | No Value Available | |
| Closed | $175,000 | No Value Available | |
| Closed | $95,000 | No Value Available | |
| Closed | $40,000 | No Value Available |
Similar Homes in North Reading, MA
Source: MLS Property Information Network (MLS PIN)
MLS Number: 73393196
APN: NREA-000004-000000-000123
- 498 Park St
- 23 Linwood Ave
- 3 W Village Dr
- 3 Lisamary Dr
- 414 Park St
- 240 Martins Landing Unit 405
- 240 Martins Landing Unit 207
- 230 Martins Landing Unit 310
- 260 Martins Landing Unit 309
- 200 Martins Landing Unit 108
- 260 Martins Landing Unit 508
- 320 Martins Landing Unit 109
- 320 Martins Landing Unit 112
- 320 Martins Landing Unit 401
- 320 Martins Landing Unit 207
- 320 Martins Landing Unit 212
- 320 Martins Landing Unit 204
- 320 Martins Landing Unit 301
- 320 Martins Landing Unit 108
- 320 Martins Landing Unit 306






