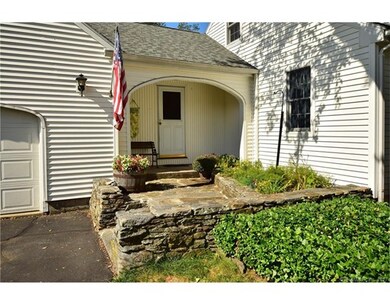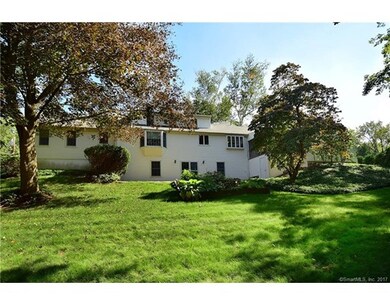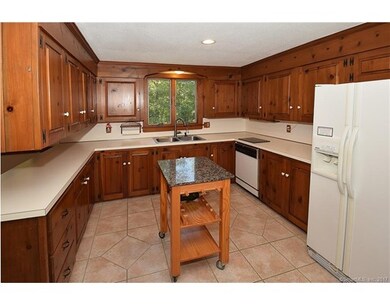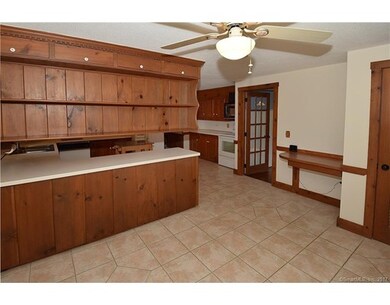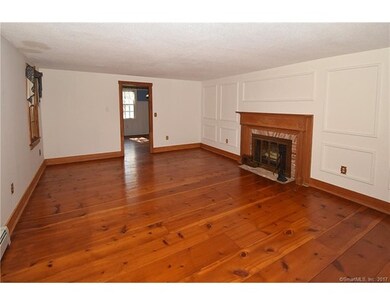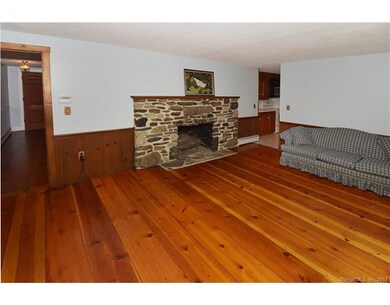
15 Still Meadow Ln Somers, CT 06071
About This Home
As of March 2018This home is located at 15 Still Meadow Ln, Somers, CT 06071 and is currently priced at $345,000, approximately $109 per square foot. This property was built in 1969. 15 Still Meadow Ln is a home located in Tolland County with nearby schools including Somers Elementary School, Mabelle B. Avery Middle School, and Somers High School.
Home Details
Home Type
Single Family
Est. Annual Taxes
$7,486
Year Built
1969
Lot Details
0
Listing Details
- Lot Description: Paved Drive
- Property Type: Single Family
- Single Family Type: Detached
- Style: Cape
- Lead Paint: Unknown
- Year Built Description: Actual
- Special Features: None
- Property Sub Type: Detached
- Year Built: 1969
Interior Features
- Has Basement: Yes
- Fireplaces: 2
- Primary Bathroom: Yes
- Number of Rooms: 9
- Energy: Insulated Windows
- Flooring: Wood
- Insulation: Full
- Interior Amenities: Cable Available, Wetbar
- Basement: Full, Partially Finished, Walk Out, Interior Access
- Bedroom 2: First Floor
- Bedroom 3: First Floor
- Bedroom 4: First Floor
- Bathroom #1: First Floor
- Bathroom #2: Basement
- Kitchen: First Floor
- Laundry Room: First Floor
- Living Room: First Floor
- Master Bedroom: Second Floor
- Master Bedroom Description: Bathroom - Full, Closet - Walk-in, Closet - Cedar, Flooring - Wood
- Dining Room: First Floor
- Family Room: First Floor
- No Bedrooms: 4
- Full Bathrooms: 3
- Half Bathrooms: 1
- Oth1 Room Name: Office
- Oth1 Dscrp: Skylight, Ceiling Fan(s), Flooring - Wall to Wall Carpet
- Oth2 Room Name: Play Room
- Oth2 Dscrp: Closet/Cabinets - Custom Built, French Doors, Wet bar
- Oth3 Room Name: Mud Room
- Oth4 Room Name: Wine Cellar
- Oth5 Room Name: Workshop
- Main Lo: AC1688
- Main So: AC0180
- Estimated Sq Ft: 3139.00
Exterior Features
- Construction: Frame
- Exterior: Vinyl
- Exterior Features: Porch, Porch - Screened, Patio, Gutters
- Foundation: Poured Concrete
Garage/Parking
- Garage Parking: Attached, Garage Door Opener
- Garage Spaces: 2
- Parking Spaces: 2
Utilities
- Hot Water: Oil
- Sewer: City/Town Sewer
- Water: Private Water
Schools
- High School: Somers
Lot Info
- Assessor Parcel Number: 2973
- Zoning: A-1
- Acre: 1.04
- Lot Size: 45302.00
Ownership History
Purchase Details
Home Financials for this Owner
Home Financials are based on the most recent Mortgage that was taken out on this home.Purchase Details
Similar Homes in Somers, CT
Home Values in the Area
Average Home Value in this Area
Purchase History
| Date | Type | Sale Price | Title Company |
|---|---|---|---|
| Warranty Deed | $345,000 | -- | |
| Warranty Deed | $345,000 | -- | |
| Deed | $142,000 | -- |
Mortgage History
| Date | Status | Loan Amount | Loan Type |
|---|---|---|---|
| Open | $272,000 | Stand Alone Refi Refinance Of Original Loan | |
| Closed | $276,000 | Purchase Money Mortgage | |
| Previous Owner | $194,650 | Unknown | |
| Previous Owner | $110,000 | No Value Available | |
| Previous Owner | $200,000 | No Value Available | |
| Previous Owner | $52,000 | No Value Available | |
| Previous Owner | $50,000 | No Value Available |
Property History
| Date | Event | Price | Change | Sq Ft Price |
|---|---|---|---|---|
| 03/23/2018 03/23/18 | Sold | $345,000 | 0.0% | $110 / Sq Ft |
| 03/23/2018 03/23/18 | Sold | $345,000 | -4.1% | $90 / Sq Ft |
| 02/22/2018 02/22/18 | Pending | -- | -- | -- |
| 02/21/2018 02/21/18 | Pending | -- | -- | -- |
| 10/13/2017 10/13/17 | For Sale | $359,900 | 0.0% | $115 / Sq Ft |
| 10/10/2017 10/10/17 | Price Changed | $359,900 | -2.7% | $94 / Sq Ft |
| 09/16/2017 09/16/17 | For Sale | $369,900 | -- | $96 / Sq Ft |
Tax History Compared to Growth
Tax History
| Year | Tax Paid | Tax Assessment Tax Assessment Total Assessment is a certain percentage of the fair market value that is determined by local assessors to be the total taxable value of land and additions on the property. | Land | Improvement |
|---|---|---|---|---|
| 2024 | $7,486 | $258,500 | $75,800 | $182,700 |
| 2023 | $7,318 | $258,500 | $75,800 | $182,700 |
| 2022 | $7,124 | $258,500 | $75,800 | $182,700 |
| 2021 | $251 | $258,500 | $75,800 | $182,700 |
| 2020 | $251 | $258,500 | $75,800 | $182,700 |
| 2019 | $6,240 | $228,000 | $75,100 | $152,900 |
| 2018 | $6,240 | $228,000 | $75,100 | $152,900 |
| 2017 | $5,840 | $229,300 | $75,100 | $154,200 |
| 2016 | $5,554 | $229,300 | $75,100 | $154,200 |
| 2015 | $5,800 | $248,200 | $88,600 | $159,600 |
| 2014 | $5,800 | $248,200 | $88,600 | $159,600 |
Agents Affiliated with this Home
-

Seller's Agent in 2018
Elaine Smith
Century 21 AllPoints Realty
(860) 745-2121
18 in this area
137 Total Sales
-

Buyer's Agent in 2018
Debra Colli
Realty One Group Cutting Edge
(860) 559-1655
9 in this area
84 Total Sales
Map
Source: MLS Property Information Network (MLS PIN)
MLS Number: 72242529
APN: SOME-000006-000001B-000002
- 18 Hillcrest Dr
- 527 Billings Rd
- 247 Mountain View Rd
- 43 Jamestown Rd
- 3 Olde Salem Dr
- 34 Blue Ridge Mountain Dr
- 794 Main St
- 17 Fernwood Ln
- 417 Billings Rd
- 17 County Rd
- 969 Main St
- 24 Skyridge Dr
- 24 Sky Ridge Dr
- 994 Main St
- 1000 Main St
- 491 Main St
- 121 Scully Rd
- 1040 Main St
- 142 Turnpike Rd
- 21 Parson Rd

