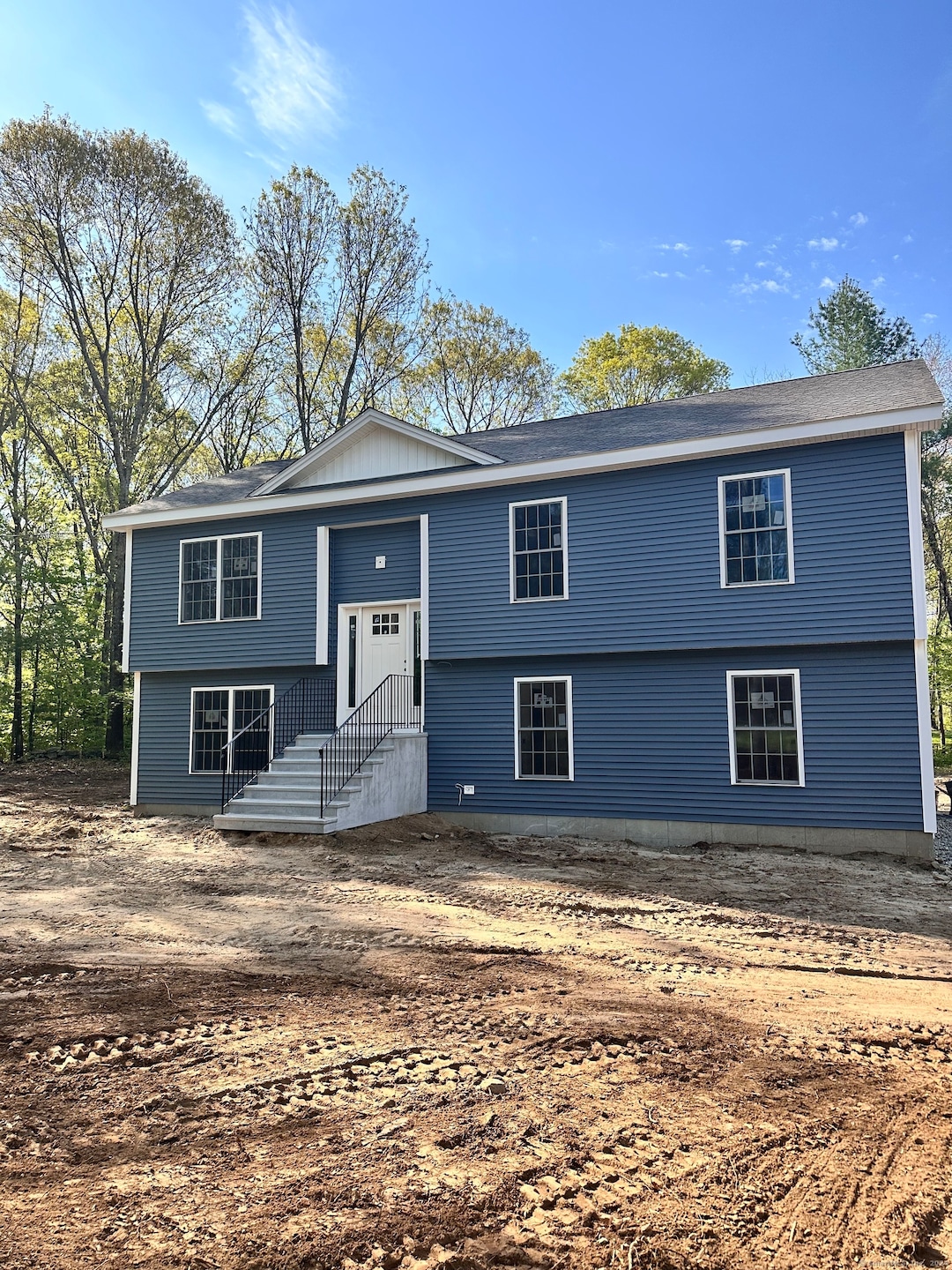
15 Stone Hill Rd Griswold, CT 06351
Highlights
- Deck
- Attic
- Under Construction
- Raised Ranch Architecture
- Central Air
About This Home
As of January 2025Brand new construction located in Griswold, CT! This home is nearing completion so do not miss the opportunity to pick out your final touches! 3 bedrooms 2.5 bathrooms and the lower level finished to expand your living space. Brand new construction eases your mind knowing that this will be turn key living, all we need is for you to make it your home! Not far from Hopeville Pond and State park so you can enjoy all it has to offer! Located near the RI line and major highway. This home will not last long! Professional pictures to come!
Last Agent to Sell the Property
RE/MAX Bell Park Realty License #RES.0804789 Listed on: 05/15/2024

Home Details
Home Type
- Single Family
Est. Annual Taxes
- $985
Year Built
- Built in 2024 | Under Construction
Lot Details
- 0.92 Acre Lot
- Property is zoned R40
Home Design
- Raised Ranch Architecture
- Concrete Foundation
- Frame Construction
- Asphalt Shingled Roof
- Vinyl Siding
Interior Spaces
- 1,772 Sq Ft Home
- Attic or Crawl Hatchway Insulated
Bedrooms and Bathrooms
- 3 Bedrooms
Finished Basement
- Walk-Out Basement
- Basement Fills Entire Space Under The House
Parking
- 2 Car Garage
- Parking Deck
Outdoor Features
- Deck
- Rain Gutters
Utilities
- Central Air
- Heating System Uses Oil Above Ground
- Heating System Uses Propane
Listing and Financial Details
- Assessor Parcel Number 2545566
Ownership History
Purchase Details
Home Financials for this Owner
Home Financials are based on the most recent Mortgage that was taken out on this home.Purchase Details
Home Financials for this Owner
Home Financials are based on the most recent Mortgage that was taken out on this home.Purchase Details
Home Financials for this Owner
Home Financials are based on the most recent Mortgage that was taken out on this home.Similar Homes in the area
Home Values in the Area
Average Home Value in this Area
Purchase History
| Date | Type | Sale Price | Title Company |
|---|---|---|---|
| Warranty Deed | $489,900 | None Available | |
| Warranty Deed | $489,900 | None Available | |
| Warranty Deed | -- | None Available | |
| Warranty Deed | -- | None Available | |
| Warranty Deed | $65,000 | None Available | |
| Warranty Deed | $65,000 | None Available |
Mortgage History
| Date | Status | Loan Amount | Loan Type |
|---|---|---|---|
| Open | $506,066 | VA | |
| Closed | $506,066 | VA | |
| Previous Owner | $489,900 | VA | |
| Previous Owner | $240,000 | Stand Alone Refi Refinance Of Original Loan |
Property History
| Date | Event | Price | Change | Sq Ft Price |
|---|---|---|---|---|
| 01/31/2025 01/31/25 | Sold | $489,900 | 0.0% | $276 / Sq Ft |
| 01/04/2025 01/04/25 | Pending | -- | -- | -- |
| 12/11/2024 12/11/24 | For Sale | $489,900 | 0.0% | $276 / Sq Ft |
| 09/13/2024 09/13/24 | Sold | $489,900 | 0.0% | $276 / Sq Ft |
| 08/01/2024 08/01/24 | Pending | -- | -- | -- |
| 05/25/2024 05/25/24 | For Sale | $489,900 | +653.7% | $276 / Sq Ft |
| 04/28/2023 04/28/23 | Sold | $65,000 | 0.0% | -- |
| 04/19/2023 04/19/23 | Pending | -- | -- | -- |
| 04/08/2023 04/08/23 | For Sale | $65,000 | -- | -- |
Tax History Compared to Growth
Tax History
| Year | Tax Paid | Tax Assessment Tax Assessment Total Assessment is a certain percentage of the fair market value that is determined by local assessors to be the total taxable value of land and additions on the property. | Land | Improvement |
|---|---|---|---|---|
| 2024 | $985 | $37,100 | $37,100 | $0 |
| 2023 | $930 | $37,100 | $37,100 | $0 |
| 2022 | $930 | $37,100 | $37,100 | $0 |
| 2021 | $1,074 | $37,100 | $37,100 | $0 |
| 2020 | $1,080 | $37,100 | $37,100 | $0 |
| 2019 | $1,061 | $37,100 | $37,100 | $0 |
| 2018 | $1,037 | $37,100 | $37,100 | $0 |
| 2017 | $1,024 | $37,100 | $37,100 | $0 |
| 2016 | $1,049 | $38,780 | $38,780 | $0 |
| 2015 | $1,030 | $38,780 | $38,780 | $0 |
| 2014 | $1,030 | $38,780 | $38,780 | $0 |
Agents Affiliated with this Home
-

Seller's Agent in 2025
Dan Contino
eXp Realty
(860) 625-0221
6 in this area
187 Total Sales
-

Buyer's Agent in 2025
Elaine Evans
Coldwell Banker Realty
(508) 954-9019
1 in this area
42 Total Sales
-

Seller's Agent in 2024
Courtney Ravenelle
RE/MAX
(860) 377-7341
5 in this area
122 Total Sales
-

Seller's Agent in 2023
Laurie Hayes-Hagstrom
On The Move Realty, LLC
(860) 608-4867
69 in this area
269 Total Sales
Map
Source: SmartMLS
MLS Number: 24018010
APN: GRIS-000030-000066-000023-000002
- 634 Hopeville Rd Unit 16
- 170 Bishop Crossing Rd
- 457 Roode Rd
- 50 Mohegan Dr
- 123 Geer Rd
- 523 Hopeville Rd
- 672 Roode Rd
- 71 Leha Ave
- 119 Bitgood Rd
- 71 Lake Rd
- 68 Roode Rd
- 501 Taylor Hill Rd
- 6 Commerce Cir
- 4 Commerce Cir
- 576 Voluntown Rd
- 523 Voluntown Rd
- 7 Parker Ave Unit 3
- 9 Jennings St Unit 11
- 34 Park St
- 13 Central Ave
