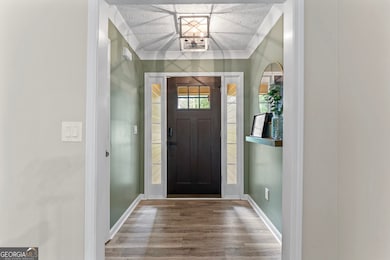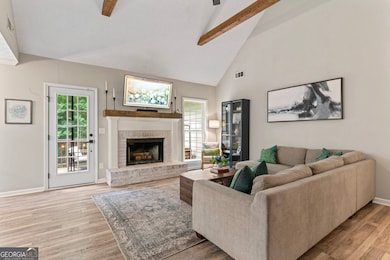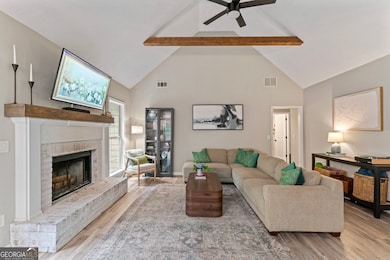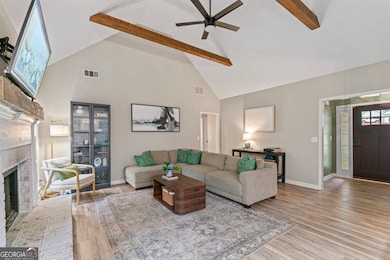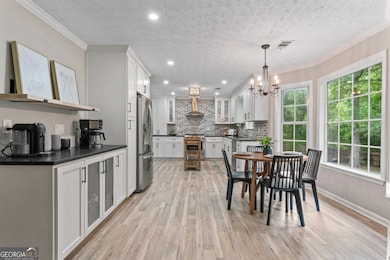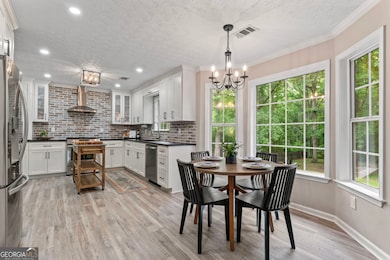15 Stonewood Way Sharpsburg, GA 30277
Estimated payment $2,518/month
Highlights
- Craftsman Architecture
- Community Lake
- Vaulted Ceiling
- Willis Road Elementary School Rated A-
- Private Lot
- Wood Flooring
About This Home
***New roof & Gutters in 2022, New drain lines installed in 2023, New water heater in 2023*** Welcome to 15 Stonewood Way - A Stunning Craftsman-Inspired Retreat in Sought-After Sharpsburg! Nestled on a picturesque 1.4-acre corner lot in tranquil Woodvalley Estates, this beautifully updated home offers the perfect blend of modern luxury and timeless charm. From the moment you arrive, you'll be captivated by the inviting curb appeal and spacious surroundings. The heart of the home is the remodeled kitchen, featuring newer cabinetry, granite countertops, and upscale stainless steel appliances-ideal for both everyday living and entertaining. The kitchen opens to a warm and inviting living room with vaulted beamed ceilings, a gas fireplace, and expansive windows overlooking your private backyard oasis. Your private primary suite is a true sanctuary, complete with a spa-inspired bathroom that includes an oversized glass-enclosed shower, a luxurious soaking tub, and elegant finishes throughout. With four spacious bedrooms, there's flexibility for any lifestyle-whether you need a home office, guest suite, or game room. Step outside and take full advantage of the multiple outdoor living spaces, ideal for gatherings, grilling, or simply enjoying the serenity of your private, wooded lot. Though you'll feel a world away, you're just minutes from conveniences like Sam's Club, Costco, Publics, and all the shopping, dining, and entertainment at Fischer Marketplace. And just minutes to Peachtree City and Newnan. Don't miss your chance to own this move-in ready gem in one of Coweta County's most desirable communities-schedule your private tour today!
Home Details
Home Type
- Single Family
Est. Annual Taxes
- $2,581
Year Built
- Built in 1996
Lot Details
- 1.4 Acre Lot
- Back Yard Fenced
- Private Lot
- Corner Lot
Home Design
- Craftsman Architecture
- Brick Exterior Construction
- Composition Roof
Interior Spaces
- 1,765 Sq Ft Home
- 2-Story Property
- Beamed Ceilings
- Tray Ceiling
- Vaulted Ceiling
- Ceiling Fan
- Factory Built Fireplace
- Fireplace With Gas Starter
- Entrance Foyer
- Great Room
- Family Room
- Bonus Room
- Crawl Space
- Pull Down Stairs to Attic
Kitchen
- Oven or Range
- Dishwasher
- Stainless Steel Appliances
Flooring
- Wood
- Tile
- Vinyl
Bedrooms and Bathrooms
- 4 Bedrooms | 3 Main Level Bedrooms
- Primary Bedroom on Main
- Walk-In Closet
- 2 Full Bathrooms
- Soaking Tub
- Bathtub Includes Tile Surround
- Separate Shower
Laundry
- Laundry Room
- Laundry in Kitchen
Parking
- Garage
- Parking Accessed On Kitchen Level
- Garage Door Opener
- Off-Street Parking
Outdoor Features
- Shed
Schools
- Willis Road Elementary School
- Lee Middle School
- East Coweta High School
Utilities
- Forced Air Heating and Cooling System
- Heating System Uses Natural Gas
- Electric Water Heater
- Septic Tank
- Phone Available
- Cable TV Available
Community Details
- No Home Owners Association
- Woodvalley Estates Subdivision
- Community Lake
Listing and Financial Details
- Tax Lot 29
Map
Home Values in the Area
Average Home Value in this Area
Tax History
| Year | Tax Paid | Tax Assessment Tax Assessment Total Assessment is a certain percentage of the fair market value that is determined by local assessors to be the total taxable value of land and additions on the property. | Land | Improvement |
|---|---|---|---|---|
| 2025 | $2,440 | $103,262 | $17,980 | $85,282 |
| 2024 | $2,584 | $111,301 | $16,804 | $94,497 |
| 2023 | $2,584 | $86,178 | $15,559 | $70,619 |
| 2022 | $1,887 | $76,593 | $14,818 | $61,775 |
| 2021 | $1,683 | $68,605 | $14,818 | $53,787 |
| 2020 | $1,693 | $68,605 | $14,818 | $53,787 |
| 2019 | $1,735 | $64,076 | $14,154 | $49,922 |
| 2018 | $1,739 | $64,076 | $14,154 | $49,922 |
| 2017 | $1,548 | $57,589 | $14,154 | $43,435 |
| 2016 | $1,531 | $57,589 | $14,154 | $43,434 |
| 2015 | $1,385 | $53,264 | $14,154 | $39,109 |
| 2014 | $1,377 | $53,264 | $14,154 | $39,109 |
Property History
| Date | Event | Price | List to Sale | Price per Sq Ft | Prior Sale |
|---|---|---|---|---|---|
| 11/01/2025 11/01/25 | For Sale | $440,000 | 0.0% | $249 / Sq Ft | |
| 10/31/2025 10/31/25 | Off Market | $440,000 | -- | -- | |
| 10/13/2025 10/13/25 | For Rent | $2,600 | 0.0% | -- | |
| 10/01/2025 10/01/25 | For Sale | $440,000 | 0.0% | $249 / Sq Ft | |
| 09/30/2025 09/30/25 | Off Market | $440,000 | -- | -- | |
| 09/22/2025 09/22/25 | For Sale | $440,000 | 0.0% | $249 / Sq Ft | |
| 09/05/2025 09/05/25 | Pending | -- | -- | -- | |
| 08/14/2025 08/14/25 | Price Changed | $440,000 | -1.7% | $249 / Sq Ft | |
| 06/16/2025 06/16/25 | For Sale | $447,500 | +9.4% | $254 / Sq Ft | |
| 04/29/2022 04/29/22 | Sold | $409,000 | -2.6% | $241 / Sq Ft | View Prior Sale |
| 04/05/2022 04/05/22 | Price Changed | $420,000 | +5.0% | $247 / Sq Ft | |
| 04/05/2022 04/05/22 | Pending | -- | -- | -- | |
| 03/21/2022 03/21/22 | Price Changed | $400,000 | +2.6% | $235 / Sq Ft | |
| 03/13/2022 03/13/22 | For Sale | $390,000 | 0.0% | $229 / Sq Ft | |
| 03/11/2022 03/11/22 | Price Changed | $390,000 | +85.7% | $229 / Sq Ft | |
| 03/11/2021 03/11/21 | Sold | $210,000 | -8.7% | $124 / Sq Ft | View Prior Sale |
| 03/01/2021 03/01/21 | Pending | -- | -- | -- | |
| 02/28/2021 02/28/21 | For Sale | $230,000 | 0.0% | $135 / Sq Ft | |
| 02/26/2021 02/26/21 | Pending | -- | -- | -- | |
| 02/23/2021 02/23/21 | For Sale | $230,000 | -- | $135 / Sq Ft |
Purchase History
| Date | Type | Sale Price | Title Company |
|---|---|---|---|
| Warranty Deed | $409,000 | -- | |
| Warranty Deed | $210,000 | -- | |
| Warranty Deed | $173,000 | -- | |
| Warranty Deed | $160,000 | -- | |
| Deed | -- | -- | |
| Deed | $121,000 | -- | |
| Deed | $116,000 | -- | |
| Deed | $14,000 | -- | |
| Deed | $14,000 | -- | |
| Deed | $4,300 | -- |
Mortgage History
| Date | Status | Loan Amount | Loan Type |
|---|---|---|---|
| Open | $368,100 | New Conventional | |
| Previous Owner | $122,400 | New Conventional | |
| Previous Owner | $119,990 | FHA | |
| Previous Owner | $110,200 | New Conventional | |
| Closed | $0 | Construction |
Source: Georgia MLS
MLS Number: 10544568
APN: 134-6098-031
- 4392 Lower Fayetteville Rd
- 0 Pinegate Way Unit 10436279
- 248 Wynnward Way
- 21 Lake Park Ct
- 1367 Sharpsburg McCollum Rd
- 150 Park Timbers Dr
- 20 Beaver Creek Ln
- 131 Pecan Lake Dr
- 0 Highway 154 Unit 10470800
- 180 Saint James Place
- 20 Platinum Ridge
- 80 Jackson Valley
- 5 Timber Walk Place
- 4791 Highway 34 E
- 8 Chiefs Trail
- 65 Ellis Rd
- 2940 Highway 54
- 2800 Highway 54
- 185 Cold Harbor Ct
- 165 Bartlett Dr
- 45 Rockland Ct
- 45 Chemin Place
- 28 Sandstone Dr
- 60 Riverside Pkwy
- 15 Helena Ct
- 25 Elberta Dr
- 105 Pemberton Place
- 238 Manchester Dr Unit S Crouse
- 672 Andrew Bailey Rd
- 10 McIntosh Estates Dr
- 42 Treetop Ln
- 604 Tower Rd
- 300 N Meade Dr
- 29 Highland Park Dr
- 728 Gittings Ave
- 288 Turnbridge Cir
- 504 Hollen Ct
- 226 Turnbridge Cir
- 239 Turnbridge Cir
- 66 Cottage Dr

