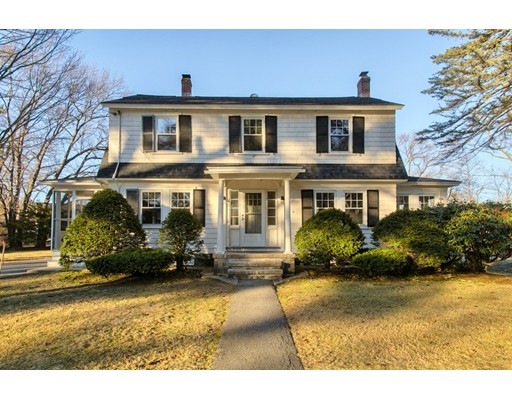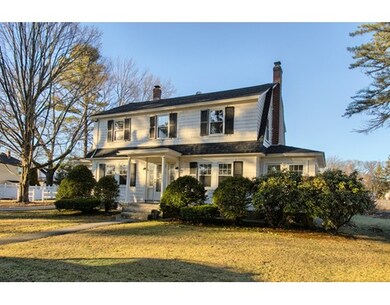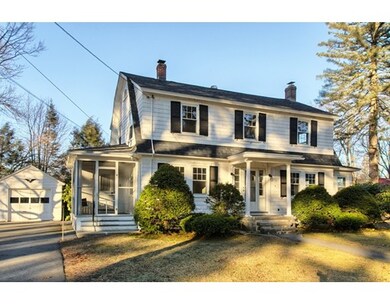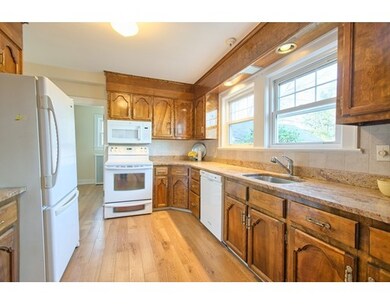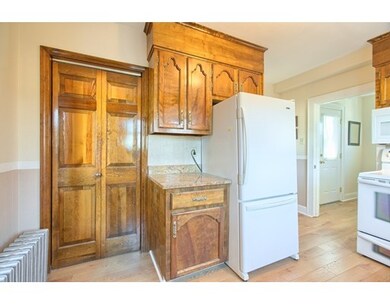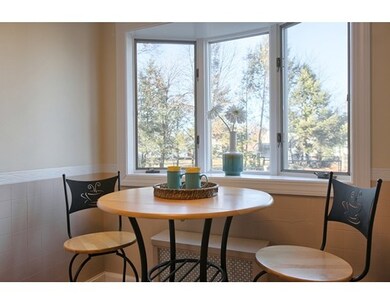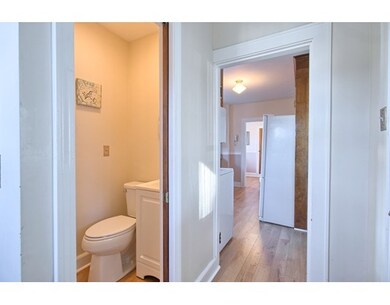
15 Subway Ave Chelmsford, MA 01824
Westlands NeighborhoodAbout This Home
As of April 2021Home is not a Place...It's a Feeling. This Warm Welcoming Colonial was Built for Joyful Living! Owned by One Family, this Lovingly Maintained Home is Drenched in Natural Light and located in a Great Neighborhood. The Kitchen Features Granite Counter Tops, New Flooring, Pantry and Plenty of Cabinetry. The Half Bath is on 1st Floor off the Kitchen and Side Entry Mud Room. The Formal Dining is Adorned by a Custom Built In Hutch, Hardwood Flooring and Large Windows. Enter the Front to Back Living Room to Enjoy the Cozy Fireplace. The Sunroom is 4 Season with Large Windows and would Make the Perfect Office Space. HARDWOOD FLOORING UNDER CARPETING IN LIVING ROOM AND SUN ROOM! The Second Floor Features Hardwood Throughout. The Master Bedroom is Front to Back with Hardwood Flooring, Large Windows and Two Closets. The other 2 Bedrooms have Large Windows with Hardwood Flooring as well!! Fresh Interior Paint, One Car Garage, Screened Porch, Level Lot, LOCATED MINUTES FROM 3 and 495!!!!
Last Buyer's Agent
Judy Mccormack
Coldwell Banker Realty - Chelmsford License #456000710
Home Details
Home Type
Single Family
Est. Annual Taxes
$7,631
Year Built
1938
Lot Details
0
Listing Details
- Lot Description: Paved Drive, Level
- Property Type: Single Family
- Other Agent: 1.00
- Lead Paint: Unknown
- Special Features: None
- Property Sub Type: Detached
- Year Built: 1938
Interior Features
- Appliances: Range, Microwave, Refrigerator, Washer, Dryer
- Fireplaces: 1
- Has Basement: Yes
- Fireplaces: 1
- Number of Rooms: 8
- Amenities: Public Transportation, Shopping, Park, Walk/Jog Trails, Medical Facility, Bike Path, Conservation Area, Highway Access, House of Worship, Public School
- Electric: Circuit Breakers
- Energy: Insulated Windows
- Flooring: Vinyl, Wall to Wall Carpet, Laminate, Hardwood
- Insulation: Full
- Interior Amenities: Cable Available
- Basement: Full, Unfinished Basement
- Bedroom 2: Second Floor, 13X11
- Bedroom 3: Second Floor, 13X10
- Bathroom #1: First Floor
- Bathroom #2: Second Floor
- Kitchen: First Floor, 12X10
- Laundry Room: Basement
- Living Room: First Floor, 23X13
- Master Bedroom: Second Floor, 23X13
- Master Bedroom Description: Flooring - Hardwood
- Dining Room: First Floor, 12X11
- Oth1 Room Name: Sun Room
- Oth1 Dimen: 18X7
- Oth1 Dscrp: Flooring - Wall to Wall Carpet
- Oth2 Room Name: Mud Room
- Oth2 Dscrp: Closet, Flooring - Laminate
Exterior Features
- Roof: Asphalt/Fiberglass Shingles
- Construction: Frame
- Exterior: Clapboard
- Exterior Features: Porch - Screened
- Foundation: Concrete Block
Garage/Parking
- Garage Parking: Detached
- Garage Spaces: 1
- Parking: Off-Street
- Parking Spaces: 4
Utilities
- Heating: Gas
- Heat Zones: 1
- Hot Water: Natural Gas
- Utility Connections: for Gas Range
- Sewer: City/Town Sewer
- Water: City/Town Water
Schools
- High School: Chs
Lot Info
- Zoning: RES
Ownership History
Purchase Details
Home Financials for this Owner
Home Financials are based on the most recent Mortgage that was taken out on this home.Purchase Details
Home Financials for this Owner
Home Financials are based on the most recent Mortgage that was taken out on this home.Purchase Details
Similar Homes in Chelmsford, MA
Home Values in the Area
Average Home Value in this Area
Purchase History
| Date | Type | Sale Price | Title Company |
|---|---|---|---|
| Not Resolvable | $585,000 | None Available | |
| Not Resolvable | $385,000 | -- | |
| Deed | -- | -- | |
| Deed | -- | -- |
Mortgage History
| Date | Status | Loan Amount | Loan Type |
|---|---|---|---|
| Open | $545,000 | Purchase Money Mortgage | |
| Closed | $545,000 | Purchase Money Mortgage | |
| Previous Owner | $365,750 | New Conventional |
Property History
| Date | Event | Price | Change | Sq Ft Price |
|---|---|---|---|---|
| 04/21/2021 04/21/21 | Sold | $585,000 | +13.6% | $318 / Sq Ft |
| 03/03/2021 03/03/21 | Pending | -- | -- | -- |
| 02/25/2021 02/25/21 | For Sale | $515,000 | +33.8% | $280 / Sq Ft |
| 04/19/2016 04/19/16 | Sold | $385,000 | +1.3% | $230 / Sq Ft |
| 03/02/2016 03/02/16 | Pending | -- | -- | -- |
| 03/01/2016 03/01/16 | For Sale | $379,900 | -- | $227 / Sq Ft |
Tax History Compared to Growth
Tax History
| Year | Tax Paid | Tax Assessment Tax Assessment Total Assessment is a certain percentage of the fair market value that is determined by local assessors to be the total taxable value of land and additions on the property. | Land | Improvement |
|---|---|---|---|---|
| 2025 | $7,631 | $549,000 | $301,300 | $247,700 |
| 2024 | $7,314 | $537,000 | $301,300 | $235,700 |
| 2023 | $7,330 | $510,100 | $323,900 | $186,200 |
| 2022 | $6,899 | $437,500 | $280,700 | $156,800 |
| 2021 | $6,664 | $423,400 | $258,600 | $164,800 |
| 2020 | $7,046 | $428,300 | $223,300 | $205,000 |
| 2019 | $6,607 | $404,100 | $221,100 | $183,000 |
| 2018 | $6,864 | $382,200 | $199,200 | $183,000 |
| 2017 | $6,652 | $371,200 | $186,700 | $184,500 |
| 2016 | $6,159 | $341,600 | $177,900 | $163,700 |
| 2015 | $6,044 | $323,200 | $161,700 | $161,500 |
| 2014 | $5,861 | $308,800 | $154,400 | $154,400 |
Agents Affiliated with this Home
-

Seller's Agent in 2021
Mary Paletta
Coldwell Banker Realty - Westford
(978) 337-2166
1 in this area
9 Total Sales
-
B
Buyer's Agent in 2021
Brenda Catanzano
William Raveis R.E. & Home Services
(781) 572-2566
1 in this area
15 Total Sales
-

Seller's Agent in 2016
Judy Trask
Laer Realty
(978) 846-0108
15 Total Sales
-
J
Buyer's Agent in 2016
Judy Mccormack
Coldwell Banker Realty - Chelmsford
Map
Source: MLS Property Information Network (MLS PIN)
MLS Number: 71964831
APN: CHEL-000052-000222-000013
- 12 Jensen Ave
- 24 Miland Ave
- 243 Riverneck Rd
- 5 Collins Cir Unit 13
- 38 Marshall Ave
- 5 Northgate Rd
- 15 Westchester St
- 86 Fairfield St
- 26 Montview Rd
- 35 Westford St
- 15 Greenfield St
- 255 North Rd Unit 207
- 255 North Rd Unit 137
- 255 North Rd Unit 232
- 9 Acton Rd Unit 16
- 9 Acton Rd Unit 4
- 9 Acton Rd Unit 18
- 32-34 Boston Rd
- 84 Winthrop Ave
- 36 Highland Ave
