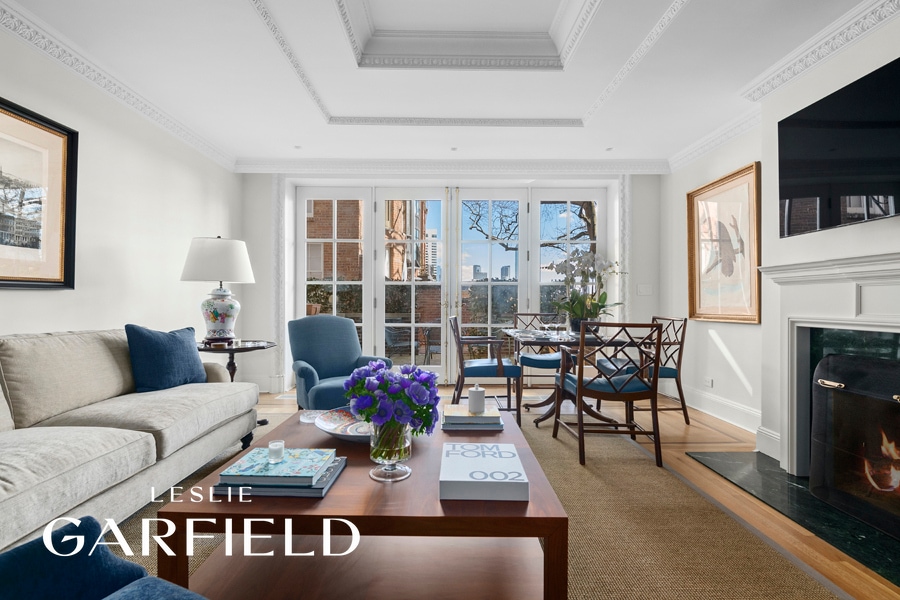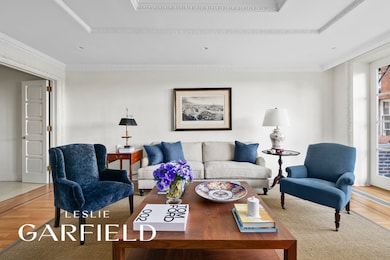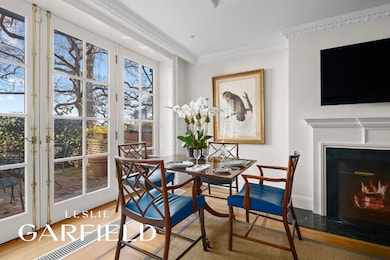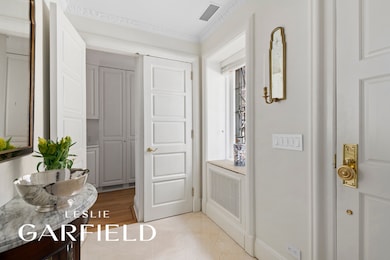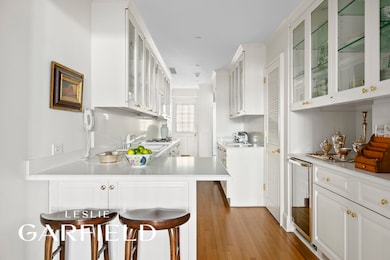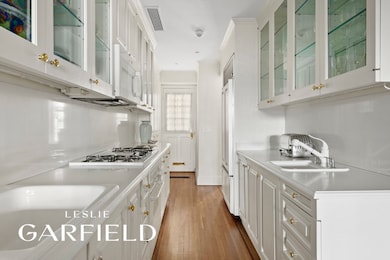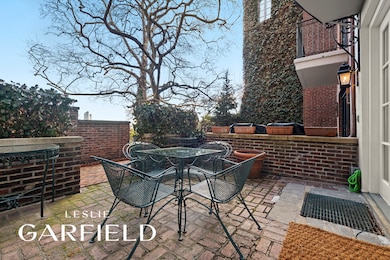15 Sutton Place New York, NY 10022
Sutton Place NeighborhoodEstimated payment $58,968/month
Highlights
- City View
- 4 Fireplaces
- No HOA
- P.S. 59 Beekman Hill International Rated A
- Terrace
- 1-minute walk to Sutton Place Park
About This Home
Incredible East River Views!
15 Sutton Place is a beautifully renovated, Neo-Georgian-style townhouse that embodies the perfect combination of classic elegance and modern luxury. This spectacular five-story house with an elevator is located in the heart of New York City and is suited for an owner with the most discerning taste. The home boasts 4 bedrooms, 5.5 bathrooms, an exercise area, a children's playroom, multiple outdoor spaces, 4 working fireplaces, central air conditioning, one-of-a-kind views of the East River, and access to the prestigious Sutton Place Gardens.
As you enter the garden level, you are greeted by an intimate foyer that leads to a fully equipped kitchen with a wine fridge and high-end appliances. The formal dining room, featuring a fireplace, opens to a private patio, perfect for outdoor dining and entertaining. Enjoy the serene and tranquil views of the East River from the handsomely maintained Sutton Place Garden.
A gorgeous wood staircase sets the scene for the charming parlor level which is complete with a wet bar, generously sized living room, fireplace, and balcony with another breathtaking view of the East River. Through an arched glass french doorway you will find the gorgeous and bright wood-paneled library. This level is perfect for entertaining friends and family or relaxing by the fire.
The third floor is dedicated to the luxurious primary suite. The bedroom in the rear connects to a spa-like ensuite bathroom with a double vanity and soaking tub. A balcony off the bedroom offers a stunning view overlooking the garden and the river. Moreover, the bedroom's ideal placement allows residents to enjoy the stunning scenery right from the comfort of their own bed. There is a plethora of closet space and a bonus dressing/sitting room in the front. This level provides ample space for relaxation and unwinding.
The fourth floor has two bedrooms, each with its own private ensuite bathrooms and plenty of closet space. The rear bedroom also overlooks the East River and features another fireplace and balcony, adding to the charm of this townhouse.
The top floor features wood-paneled walls that add a touch of warmth and sophistication to this level. The den on this floor is a versatile space that can be used as a bedroom, home office, or media room. The terrace, which offers panoramic views of the Sutton Place Gardens and the East River, is the perfect spot to enjoy a morning cup of coffee or watch the sunrise over the city skyline. Located in the front of the townhouse, the exercise room provides ultimate convenience.
Finally, the finished cellar contains ample storage space, a full bathroom, a children's playroom, and a laundry room. This level is ideally suited for additional storage and recreation.
Sutton Place is a luxurious residential neighborhood located in the Midtown East section of Manhattan, New York City. One of the key features of Sutton Place is its proximity to the East River Esplanade, a beautiful park and pedestrian pathway along the East River. The area also offers breathtaking views of the United Nations headquarters, which is just a few blocks away. Additionally, 15 Sutton Place boasts a gorgeous garden that is available for residents to use for events and parties. The garden provides a serene escape from the hustle and bustle of the city and is the perfect spot for hosting intimate gatherings or even larger events. With its prime location, stunning views, and elegant amenities, 15 Sutton Place is a highly sought-after destination for those looking for a luxurious lifestyle in the heart of Manhattan, which can only be described as... priceless!
Home Details
Home Type
- Single Family
Est. Annual Taxes
- $80,994
Year Built
- Built in 1899
Lot Details
- 858 Sq Ft Lot
- Lot Dimensions are 16.67'x51.5'
Interior Spaces
- 4,703 Sq Ft Home
- 4 Fireplaces
- Gas Fireplace
- Entrance Foyer
- Den
- City Views
- Laundry Room
Kitchen
- Galley Kitchen
- Dishwasher
Bedrooms and Bathrooms
- 4 Bedrooms
- Soaking Tub
Outdoor Features
- Balcony
- Terrace
Listing and Financial Details
- Legal Lot and Block 0033 / 01372
Community Details
Overview
- No Home Owners Association
- Sutton Subdivision
- 5-Story Property
Amenities
- Building Terrace
- Elevator
Map
Home Values in the Area
Average Home Value in this Area
Tax History
| Year | Tax Paid | Tax Assessment Tax Assessment Total Assessment is a certain percentage of the fair market value that is determined by local assessors to be the total taxable value of land and additions on the property. | Land | Improvement |
|---|---|---|---|---|
| 2025 | $76,484 | $403,260 | $52,251 | $351,009 |
| 2024 | $76,484 | $380,804 | $52,200 | $332,105 |
| 2023 | $72,960 | $359,251 | $38,401 | $320,850 |
| 2022 | $71,717 | $399,840 | $52,200 | $347,640 |
| 2021 | $75,038 | $407,760 | $52,200 | $355,560 |
| 2020 | $71,201 | $405,180 | $52,200 | $352,980 |
| 2019 | $66,384 | $421,860 | $52,200 | $369,660 |
| 2018 | $61,028 | $299,376 | $35,841 | $263,535 |
| 2017 | $61,028 | $299,376 | $35,187 | $264,189 |
| 2016 | $59,400 | $297,132 | $45,948 | $251,184 |
| 2015 | $26,718 | $280,314 | $54,245 | $226,069 |
| 2014 | $26,718 | $264,448 | $51,247 | $213,201 |
Property History
| Date | Event | Price | List to Sale | Price per Sq Ft |
|---|---|---|---|---|
| 05/05/2025 05/05/25 | For Sale | $9,888,000 | -- | $2,102 / Sq Ft |
Purchase History
| Date | Type | Sale Price | Title Company |
|---|---|---|---|
| Deed | -- | -- | |
| Deed | -- | -- | |
| Deed | -- | -- | |
| Deed | -- | -- |
Source: Real Estate Board of New York (REBNY)
MLS Number: RLS20021539
APN: 1372-0033
- 6 Sutton Square
- 7 Sutton Square
- 25 Sutton Place Unit 16E
- 16 Sutton Place Unit 2B
- 16 Sutton Place Unit 15C
- 35 Sutton Place Unit 20A
- 35 Sutton Place Unit 3C
- 35 Sutton Place Unit 14F
- 35 Sutton Place Unit 10F
- 35 Sutton Place Unit 7B
- 35 Sutton Place Unit 21D
- 4 Sutton Place Unit 7
- 4 Sutton Place Unit DUPLEX6/7
- 30 Sutton Place Unit 12E
- 444 E 58th St Unit 5C
- 444 E 58th St Unit 6C
- 444 E 58th St Unit 1C
- 40 Sutton Place S Unit PHM9J
- 40 Sutton Place Unit PH-M/9J
- 40 Sutton Place Unit 10M
- 436 E 58th St Unit 4 CD
- 400 E 58th St Unit FL16-ID1881
- 400 E 58th St Unit FL15-ID243
- 400 E 57th St Unit FL14-ID1628
- 400 E 57th St Unit FL16-ID1014
- 400 E 57th St Unit FL8-ID1140
- 400 E 57th St Unit FL3-ID2000
- 400 E 57th St Unit FL6-ID1808
- 1113 York Ave Unit ID1330813P
- 420 E 61st St Unit ID1330819P
- 420 E 61st St Unit ID1330817P
- 420 E 61st St Unit ID1330815P
- 401 E 60th St Unit 4C
- 340 E 58th St Unit 5B
- 339 E 57th St
- 339 E 58th St Unit 6G
- 330 E 58th St Unit 4-F
- 330 E 58th St Unit 4-A
- 500 E 62nd St Unit FL2-ID1039006P
- 405 E 54th St Unit 2-N
