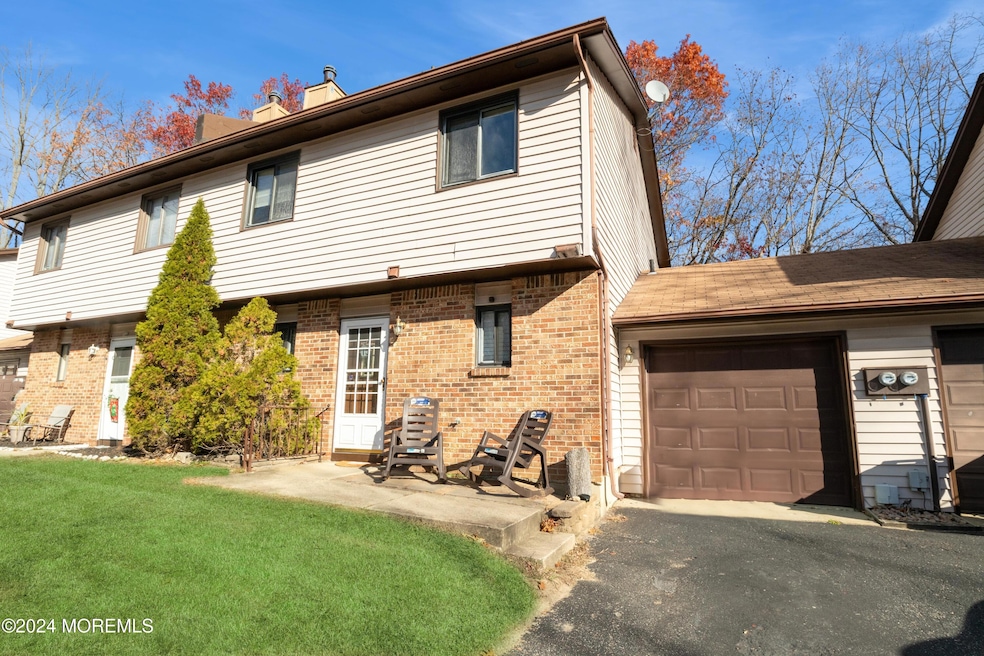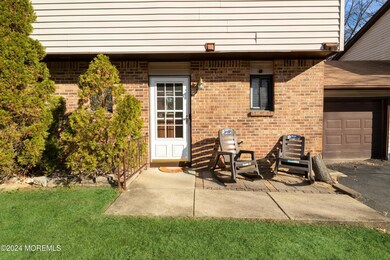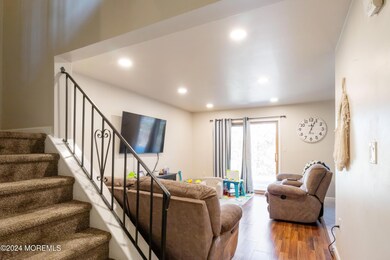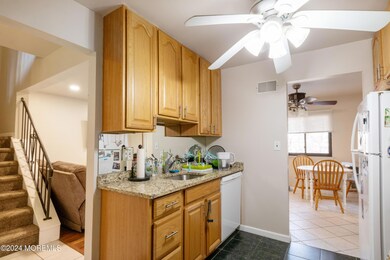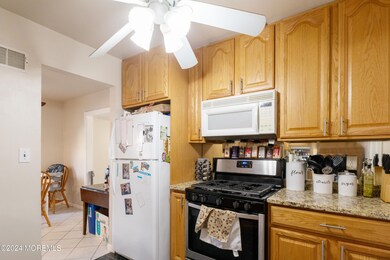
15 Swan Rd Howell, NJ 07731
Candlewood NeighborhoodHighlights
- Basketball Court
- Outdoor Pool
- Deck
- Howell High School Rated A-
- Clubhouse
- Attic
About This Home
As of January 2025Come tour this lovely home in The Windmill Club. Featuring two bedrooms and a loft with an office. One and a half baths, bonus room behind off the dining room and a garage. Wonderful deck to enjoy the weather. Located conveniently off of route 9, with lots of shopping and restaurants around. This is a commuters delight.
Last Agent to Sell the Property
Weichert Realtors License #1434620 Listed on: 11/30/2024

Property Details
Home Type
- Condominium
Est. Annual Taxes
- $5,581
Year Built
- Built in 1979
Lot Details
- Landscaped
HOA Fees
- $180 Monthly HOA Fees
Parking
- 1 Car Direct Access Garage
- Parking Storage or Cabinetry
- Common or Shared Parking
- Driveway
- On-Street Parking
Home Design
- Shingle Roof
Interior Spaces
- 1,276 Sq Ft Home
- 2-Story Property
- Light Fixtures
- Sliding Doors
- Living Room
- Home Office
- Loft
- Bonus Room
- Utility Room
- Laminate Flooring
- Gas Cooktop
- Attic
Bedrooms and Bathrooms
- 2 Bedrooms
Laundry
- Laundry Room
- Dryer
- Washer
Outdoor Features
- Outdoor Pool
- Basketball Court
- Deck
Utilities
- Forced Air Heating and Cooling System
- Heating System Uses Natural Gas
- Natural Gas Water Heater
Listing and Financial Details
- Exclusions: All Personal Belongings
- Assessor Parcel Number 21-00237-07-00015-0000-C1000
Community Details
Overview
- Front Yard Maintenance
- Association fees include common area, exterior maint, lawn maintenance
- Windmill Club Subdivision
- On-Site Maintenance
Amenities
- Common Area
- Clubhouse
Recreation
- Tennis Courts
- Community Basketball Court
- Community Pool
Pet Policy
- Dogs and Cats Allowed
Ownership History
Purchase Details
Home Financials for this Owner
Home Financials are based on the most recent Mortgage that was taken out on this home.Purchase Details
Home Financials for this Owner
Home Financials are based on the most recent Mortgage that was taken out on this home.Purchase Details
Purchase Details
Home Financials for this Owner
Home Financials are based on the most recent Mortgage that was taken out on this home.Similar Homes in the area
Home Values in the Area
Average Home Value in this Area
Purchase History
| Date | Type | Sale Price | Title Company |
|---|---|---|---|
| Deed | $350,000 | Oceanview Title | |
| Deed | $350,000 | Oceanview Title | |
| Deed | $220,000 | Fidelity National Ttl Ins Co | |
| Deed | $220,000 | Fidelity National Title | |
| Deed | $130,000 | -- | |
| Deed | $82,000 | -- |
Mortgage History
| Date | Status | Loan Amount | Loan Type |
|---|---|---|---|
| Previous Owner | $198,000 | New Conventional | |
| Previous Owner | $49,545 | New Conventional | |
| Previous Owner | $75,000 | No Value Available |
Property History
| Date | Event | Price | Change | Sq Ft Price |
|---|---|---|---|---|
| 01/29/2025 01/29/25 | Sold | $350,000 | -2.8% | $274 / Sq Ft |
| 12/20/2024 12/20/24 | Pending | -- | -- | -- |
| 11/30/2024 11/30/24 | For Sale | $360,000 | +63.6% | $282 / Sq Ft |
| 11/20/2020 11/20/20 | Sold | $220,000 | 0.0% | $172 / Sq Ft |
| 10/02/2020 10/02/20 | Pending | -- | -- | -- |
| 09/20/2020 09/20/20 | For Sale | $219,900 | -- | $172 / Sq Ft |
Tax History Compared to Growth
Tax History
| Year | Tax Paid | Tax Assessment Tax Assessment Total Assessment is a certain percentage of the fair market value that is determined by local assessors to be the total taxable value of land and additions on the property. | Land | Improvement |
|---|---|---|---|---|
| 2024 | $5,581 | $320,700 | $200,000 | $120,700 |
| 2023 | $5,581 | $299,900 | $182,000 | $117,900 |
| 2022 | $4,702 | $224,200 | $112,000 | $112,200 |
| 2021 | $4,702 | $204,800 | $105,000 | $99,800 |
| 2020 | $4,730 | $203,700 | $105,000 | $98,700 |
| 2019 | $4,301 | $181,800 | $84,800 | $97,000 |
| 2018 | $4,107 | $172,500 | $80,000 | $92,500 |
| 2017 | $3,846 | $159,700 | $70,000 | $89,700 |
| 2016 | $3,342 | $137,400 | $50,000 | $87,400 |
| 2015 | $3,285 | $133,700 | $41,400 | $92,300 |
| 2014 | $3,305 | $124,800 | $51,500 | $73,300 |
Agents Affiliated with this Home
-
T
Seller's Agent in 2025
Thomas Klein
Weichert Realtors
-
L
Buyer's Agent in 2025
Laurie Morgan
RE/MAX at Barnegat Bay
-
S
Seller's Agent in 2020
Shao Ma
Weichert Realtors-Jackson
Map
Source: MOREMLS (Monmouth Ocean Regional REALTORS®)
MLS Number: 22433773
APN: 21-00237-07-00015-0000-C1000
- 5 Flamingo Dr
- 5 Swallow Ln Unit 1000
- 10 Peacock Place
- 6 Stork Ln Unit 1000
- 145 Rochelle Ave
- 40 S Westfield Rd
- 30 Jennifer Dr
- 1 Livingston Dr
- 27 Sylvan Blvd
- 10 Pepperridge Rd
- 11 N Westfield Rd
- 39 Old Bridge Dr
- 30 Thousand Oaks Terrace
- 58 Old Bridge Dr
- 91 Newbury Rd
- 215 Sunset Ln
- 90 Old Bridge Dr
- 16 Dutch Valley Rd
- 426 Shady Ln
- 20 N Longview Rd
