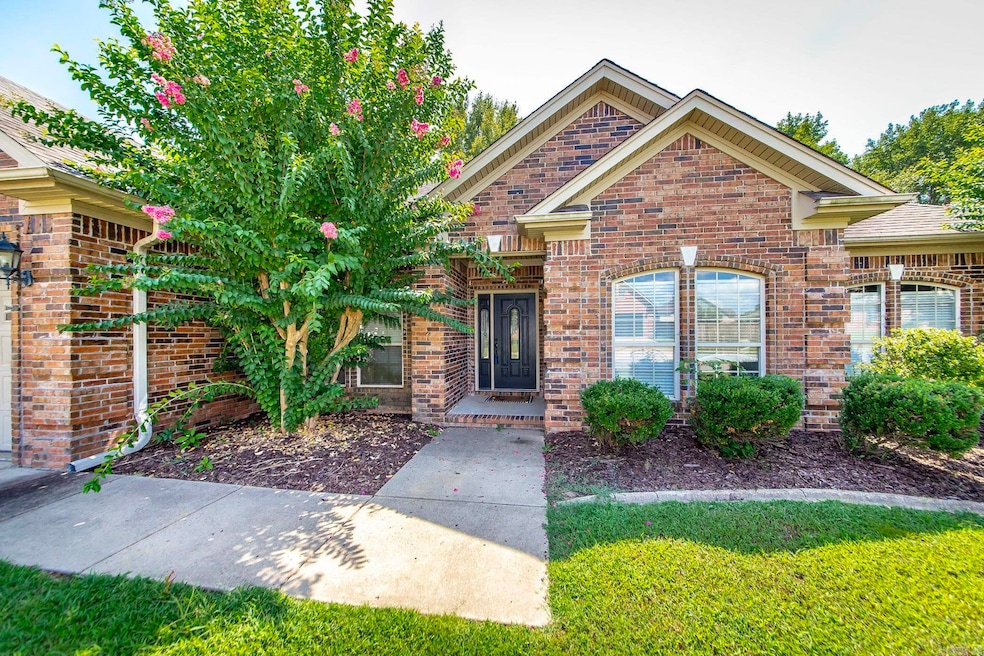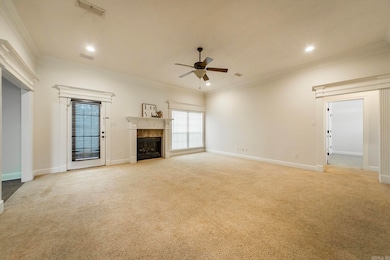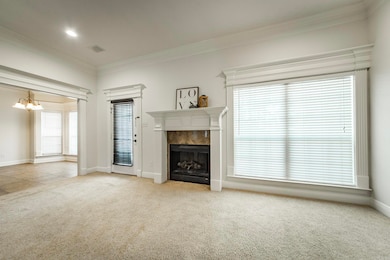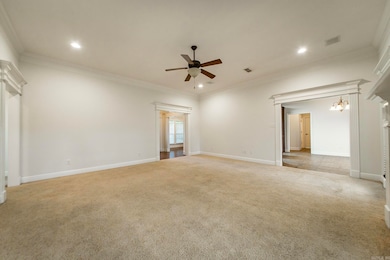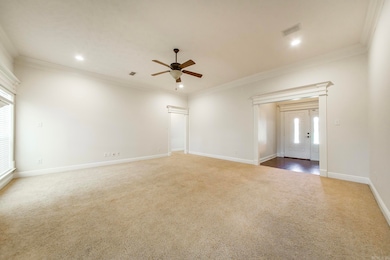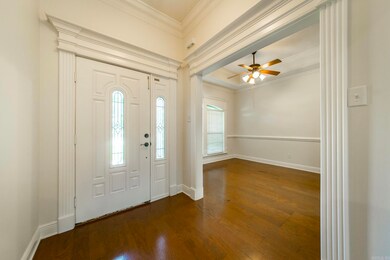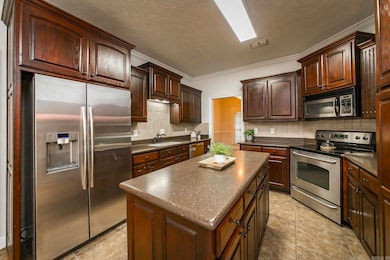Highlights
- Fireplace
- Laundry Room
- Property is in excellent condition
- Cabot Middle School South Rated A-
- Central Heating and Cooling System
About This Home
Stunning 4-Bedroom RENTAL-HOME in Cabot with Custom Finishes & Fenced Yard Welcome home to this beautiful 4-bedroom, 2.5-bath property located in Cabot! Designed with both comfort and style in mind, this home offers a spacious layout perfect for entertaining or relaxing. Gourmet Kitchen: Features custom cabinetry, granite countertops, a large island, and a sunny bay window. Living Space: Spacious living room with a cozy fireplace. Formal Dining: Elegant separate dining room for special meals. Luxury Primary Suite: Includes his-and-hers closets, double vanities, a relaxing jetted tub, and a separate walk-in shower. Convenience: Large laundry room equipped with a utility sink and extra storage. Outdoor Living: Enjoy your morning coffee on the covered patio overlooking a fully fenced backyard.. Call us today for your tour and application!
Home Details
Home Type
- Single Family
Year Built
- Built in 2006
Parking
- 2 Car Garage
Home Design
- House
Interior Spaces
- 2,381 Sq Ft Home
- Fireplace
Kitchen
- Oven or Range
- Microwave
- Dishwasher
Bedrooms and Bathrooms
- 4 Bedrooms
Laundry
- Laundry Room
- Washer and Dryer Hookup
Additional Features
- Property is in excellent condition
- Central Heating and Cooling System
Map
Property History
| Date | Event | Price | List to Sale | Price per Sq Ft | Prior Sale |
|---|---|---|---|---|---|
| 12/30/2025 12/30/25 | Price Changed | $1,950 | -6.0% | $1 / Sq Ft | |
| 12/10/2025 12/10/25 | For Rent | $2,075 | 0.0% | -- | |
| 09/19/2012 09/19/12 | Sold | $213,000 | -4.4% | $89 / Sq Ft | View Prior Sale |
| 08/20/2012 08/20/12 | Pending | -- | -- | -- | |
| 01/13/2012 01/13/12 | For Sale | $222,900 | -- | $94 / Sq Ft |
Source: Cooperative Arkansas REALTORS® MLS
MLS Number: 25048502
APN: 723-03008-000
- 24 Talladega Loop
- 12 Daytona
- 19 Talladega Dr
- 15 Judith Ct
- 83 Earnhardt Cir
- 507 Southhaven Ave
- 27 Mary Ann Cir
- 1 Bill Foster Memorial Hwy E
- 10 Bill Foster Memorial Hwy E
- 00 Bill Foster Memorial Hwy E
- 2702 Bill Foster Memorial Hwy E Unit Hwy 321
- 0 Highway 321 Unit 21612963
- 42 Pine Terrace Dr
- 118 N Candlewood
- 3215 Kerr Station Rd
- 11 Warren St
- 1309 S Pine St
- 445 Nottingham Dr
- 4 Beechwood St
- 22 Oakwood Dr
- 158 Harvick Cir
- 74 Pond St
- 50 Pheasant Run Dr
- 706 S Pine St
- 44 Barnwell Dr
- 42b Barnwell Dr
- 13 Pheasant Run Dr
- 68 Meadowlark Dr
- 93 Rosebud Cir
- 19 Denali Dr
- 17 Chalet St
- 31 Saint John St
- 14 Mcarthur Dr
- 300 Chapel Ridge Dr
- 2695 S 2nd St
- 303 Dakota Dr
- 709 N 2nd St
- 711 N 2nd St
- 124 N Park St
- 122 N Park St
