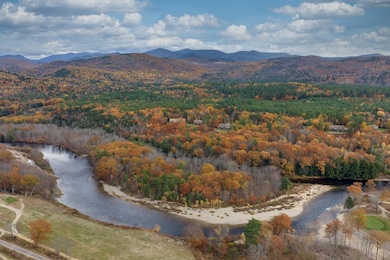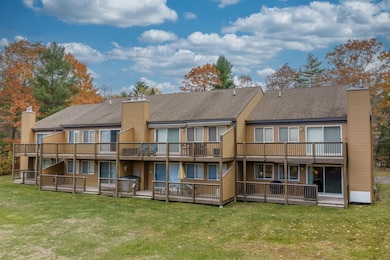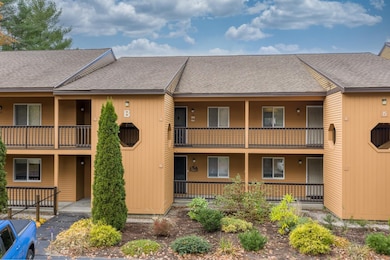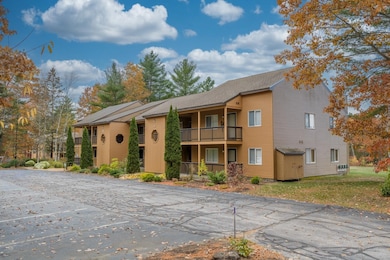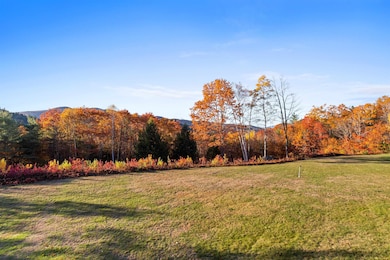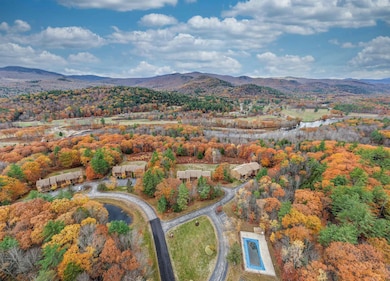15 Tennis Ln Unit B14 Thornton, NH 03223
Estimated payment $1,978/month
Highlights
- Community Beach Access
- Ski Accessible
- Unit is on the top floor
- Thornton Central School Rated A-
- Water Access
- River Front
About This Home
Welcome to Star Ridge, your gateway to mountain living in the heart of the Lakes and White Mountains Region. This top floor unit offers the perfect opportunity to create your own getaway surrounded by natural beauty and endless outdoor recreation. From your private deck, take in the peaceful setting and enjoy stunning mountain and sunset views that make Star Ridge such a special place. Inside, the single level layout features two spacious bedrooms, including a primary suite with its own bath, and an open concept living and dining area centered around a cozy gas fireplace. The home has been meticulously maintained, offering a warm and inviting atmosphere. Star Ridge spans 64 scenic acres with over 2,750 feet along the Pemigewasset River, where residents can kayak, float, swim, or relax on the riverside deck. You will also enjoy tennis courts, an inground pool, open fields, and wooded trails perfect for walking, snowshoeing, or cross-country skiing. Located just minutes from Lincoln, Loon Mountain, Owl’s Nest Resort, and Waterville Valley, you are never far from world class skiing, hiking, golf, and year round adventures. After a day of exploring, return to the quiet comfort of Star Ridge and take in the crystal-clear, star-filled skies that inspired its name. Offered fully furnished, this home allows you to step into the relaxed mountain lifestyle from day one.
Listing Agent
KW Coastal and Lakes & Mountains Realty/Meredith License #069190 Listed on: 10/29/2025

Property Details
Home Type
- Condominium
Est. Annual Taxes
- $3,637
Year Built
- Built in 1989
Lot Details
- River Front
- Conservation Reserve Program Land
- Landscaped
- Level Lot
Parking
- Paved Parking
Home Design
- Garden Home
- Concrete Foundation
- Wood Frame Construction
Interior Spaces
- 1,064 Sq Ft Home
- Property has 1 Level
- Furnished
- Woodwork
- Natural Light
- Blinds
- Combination Kitchen and Dining Room
- Mountain Views
Kitchen
- Stove
- Microwave
- Dishwasher
Flooring
- Carpet
- Laminate
Bedrooms and Bathrooms
- 2 Bedrooms
- En-Suite Bathroom
- 2 Full Bathrooms
Outdoor Features
- Water Access
- Nearby Water Access
- Shared Private Water Access
- Stream or River on Lot
- Basketball Court
- Deck
Location
- Unit is on the top floor
Schools
- Thornton Central Elementary And Middle School
- Plymouth Regional High School
Utilities
- Baseboard Heating
- The river is a source of water for the property
- Shared Water Source
- Drilled Well
- Community Sewer or Septic
- Leach Field
Listing and Financial Details
- Tax Lot 6/B14
- Assessor Parcel Number 210
Community Details
Amenities
- Common Area
Recreation
- Community Beach Access
- Community Basketball Court
- Pickleball Courts
- Trails
- Ski Accessible
- Snow Removal
- Tennis Courts
Map
Home Values in the Area
Average Home Value in this Area
Property History
| Date | Event | Price | List to Sale | Price per Sq Ft |
|---|---|---|---|---|
| 10/29/2025 10/29/25 | For Sale | $320,000 | -- | $301 / Sq Ft |
Source: PrimeMLS
MLS Number: 5067652
- 15 Tennis Ln Unit 9
- 20 Jack O'Lantern Dr Unit 27
- 3481 Us Route 3
- 2832 Nh Route 175
- 2832 New Hampshire Route 175
- 3447 US Route 3
- 13 Champions Way
- 25 Mount Woodlands Rd
- 20 Condo Rd Unit 3
- 93 Waterthorn Rd
- 3-42 Barron Rd
- 4 Stone Dam Rd
- 1143 Daniel Webster Hwy
- Lot 2 Covered Bridge Rd
- 22 Compass Point Rd
- 30 Tuxette Rd
- 165 Covered Bridge Rd
- 151 Millbrook Rd
- 0 Avery- McGee Rd Unit 6
- 1033 Daniel Webster Hwy
- 4 Jack O'Lantern Dr Unit 31
- 13 Fairway Dr Unit 38
- 301 Eastside Rd
- 21 Overlook Rd Unit 5
- 162 Pond Rd
- 68 Chickenboro Rd
- 16 Depot St Unit ID1262027P
- 45 Kancamagus Hwy Unit 4
- 17 Lost River Rd
- 17 Cascade Dr Unit 282
- 18 Cascade Dr Unit 278
- 24 Steele Dr Unit 1
- 9 Jefferson Dr Unit 53
- 23 Ridge Dr Unit 28
- 48 Cooper Memorial Dr Unit 415
- 8 Cross St
- 51 Church St
- 38 Church St
- 11 Robin Rd Unit 6
- 16 Twin Tip Terrace Unit 10

