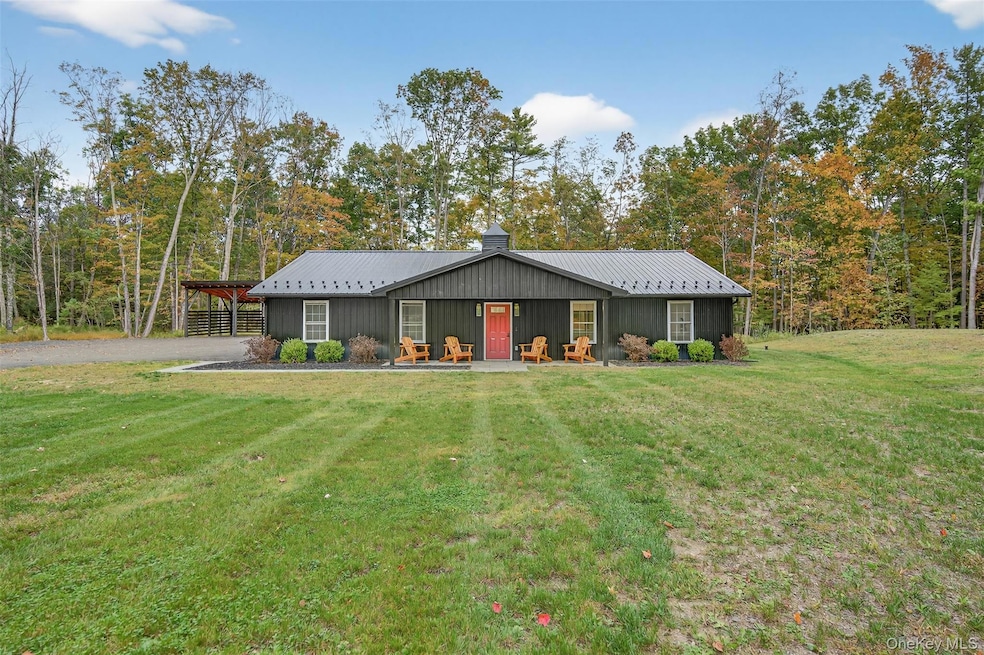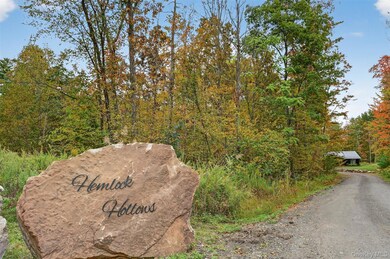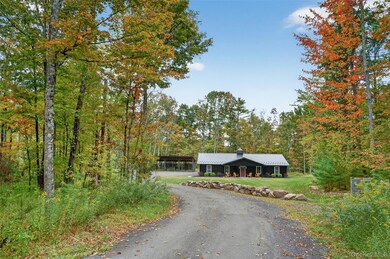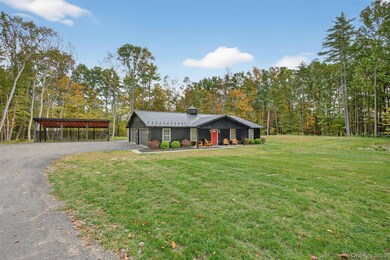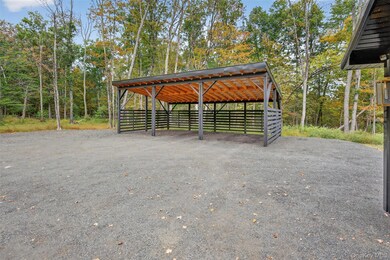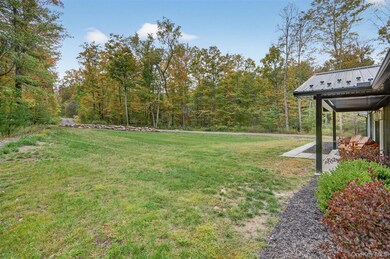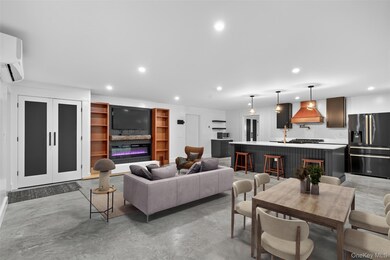15 Teradon Accord, NY 12404
Rochester NeighborhoodEstimated payment $4,014/month
Highlights
- 4.42 Acre Lot
- Private Lot
- Converted Barn or Barndominium
- Open Floorplan
- Radiant Floor
- Electric Vehicle Charging Station
About This Home
Introducing the Black and Gold Barndo at Hemlock Hollows! Tucked away at the end of a well-maintained private road, features this 1,260 sqft 2-bedroom 2-bath home on 4.5 secluded acres. Surrounded by nature and wildlife, this double primary, single level open floor plan, boasts a 4-car garage, a large work from home office and modernized attributes. Ideal for hosting, this newly constructed and gently-used home features a large kitchen with quartz countertops, Z-Line appliances, including a six-lite propane stove and plenty of room to spread out and enjoy your weekend company. A lovely accent wall with built in shelves, electric fireplace and a live edge cherry mantle hand selected from the land during construction, ties the main living area together. The main primary suite is a statement on its own, with a large accent wall, double closets and an enormous spa like walk-in tile shower. Platinum radiant heated concrete floors flow through the house giving off a comfortable warmth through the chilly winter nights. Cooper-Hunter ductless mini-splits provide air conditioning and additional heat if needed. Looking for room to expand? The attached 4-car garage equipped with electric car charging capabilities, is fully finished and offers 960 square feet of additional room for enhancing the living space whether it is adding another bedroom or making an art-studio or home gym. Outside find an expansive yard for gardening, a large car port and room for a pool (with proper permitting). The car port can also be blank canvas for a pool house, additional ADU (with proper permitting) or simply just storage. Lastly, don’t look past the Generac stand-by generator equipped to power the whole house. Conveniently located at the foothills of the Minnewaska Preserve this location offers easy access to world class hiking along with local breweries, Inness Resort and Spa and everything else the Hudson Valley has to offer. Come and take a look at this gently lived in, well maintained and cared for home. Once you arrive you will not want to leave!
Listing Agent
BHHS Nutshell Realty Brokerage Phone: 845-687-2200 License #10301221913 Listed on: 09/25/2025

Home Details
Home Type
- Single Family
Est. Annual Taxes
- $7,671
Year Built
- Built in 2023
Lot Details
- 4.42 Acre Lot
- Private Lot
- Secluded Lot
- Level Lot
- Back and Front Yard
Parking
- 4 Car Garage
- 4 Carport Spaces
- Driveway
Home Design
- Converted Barn or Barndominium
Interior Spaces
- 1,260 Sq Ft Home
- 1-Story Property
- Open Floorplan
- Ceiling Fan
- Electric Fireplace
- Awning
Kitchen
- Eat-In Kitchen
- Gas Range
- Microwave
- Dishwasher
- Kitchen Island
Flooring
- Radiant Floor
- Concrete
Bedrooms and Bathrooms
- 2 Bedrooms
- En-Suite Primary Bedroom
- Dual Closets
- 2 Full Bathrooms
- Double Vanity
Laundry
- Laundry in Bathroom
- Dryer
- Washer
Schools
- Kerhonkson Elementary School
- Rondout Valley Junior High School
- Rondout Valley High School
Utilities
- Ductless Heating Or Cooling System
- Radiant Heating System
- Heating System Uses Propane
- Well
- Septic Tank
- Cable TV Available
Community Details
- Electric Vehicle Charging Station
Listing and Financial Details
- Legal Lot and Block 14.410 / 2
- Assessor Parcel Number 4400-076.004-0002-014.400-0000
Map
Home Values in the Area
Average Home Value in this Area
Tax History
| Year | Tax Paid | Tax Assessment Tax Assessment Total Assessment is a certain percentage of the fair market value that is determined by local assessors to be the total taxable value of land and additions on the property. | Land | Improvement |
|---|---|---|---|---|
| 2024 | $7,323 | $285,940 | $81,000 | $204,940 |
| 2023 | $863 | $34,000 | $34,000 | $0 |
| 2022 | $790 | $34,000 | $34,000 | $0 |
| 2021 | $790 | $34,000 | $34,000 | $0 |
| 2020 | $821 | $34,000 | $34,000 | $0 |
| 2019 | $1,200 | $34,000 | $34,000 | $0 |
| 2018 | $1,221 | $46,500 | $46,500 | $0 |
| 2017 | $1,190 | $46,500 | $46,500 | $0 |
| 2016 | $2,118 | $46,500 | $46,500 | $0 |
| 2015 | -- | $46,500 | $46,500 | $0 |
| 2014 | -- | $46,500 | $46,500 | $0 |
Property History
| Date | Event | Price | List to Sale | Price per Sq Ft |
|---|---|---|---|---|
| 11/06/2025 11/06/25 | Price Changed | $639,000 | -1.5% | $499 / Sq Ft |
| 09/25/2025 09/25/25 | For Sale | $649,000 | -- | $507 / Sq Ft |
Purchase History
| Date | Type | Sale Price | Title Company |
|---|---|---|---|
| Deed | -- | None Available | |
| Deed | -- | None Available | |
| Deed | -- | None Available | |
| Deed | -- | None Available | |
| Deed | -- | None Available | |
| Deed | -- | None Available | |
| Deed | $150,000 | None Available | |
| Deed | $150,000 | None Available | |
| Deed | $150,000 | None Available | |
| Deed | $28,000 | -- | |
| Deed | $28,000 | -- | |
| Deed | $28,000 | -- | |
| Quit Claim Deed | -- | -- | |
| Quit Claim Deed | -- | -- |
Source: OneKey® MLS
MLS Number: 916839
APN: 4400-076.004-0002-014.400-0000
- 83 Sages Loop
- 83 Sages Loop Rd
- 44 Stony Rd
- 9 Hamilton Dr
- 17 Boice Mill Rd
- 19 Boice Mill Rd
- 45 Millbrook Ln
- 87 Boice Mill Rd
- 30 Aevo Rd
- 5881 U S 44
- 40 Highland Ave
- 22 Samsonville Rd Unit 3
- 161 Boice Mill Rd
- 16 Sunset Dr
- 26 Zolota Osin Rd
- 270 Mettacahonts Rd
- 215 Maple Ave
- 50 Spruce St
- 464 Mill Hook Rd
- 57 Samsonville Rd
- 5167 U S 209 Unit 2
- 8 Cedar Ln
- 63 Lawrence Hill Rd
- 251 Samsonville Rd Unit 8
- 90 Upper Whitfield Rd
- 19 Bakertown Rd
- 148 Port Ben Rd
- 410 Kripplebush Rd
- 2003 Queens Hwy
- 10 State Route 55
- 18 Burnt Meadow Rd
- 15 Healthy Way
- 152 Forest Glen Rd Unit 4
- 2 Lakeview Terrace
- 11 Julia Ave
- 3714 Main St
- 12 Backman Ave
- 12 Backman Ave Unit 1
- 14 Yankee Place Unit 4
- 123 Plains Rd
