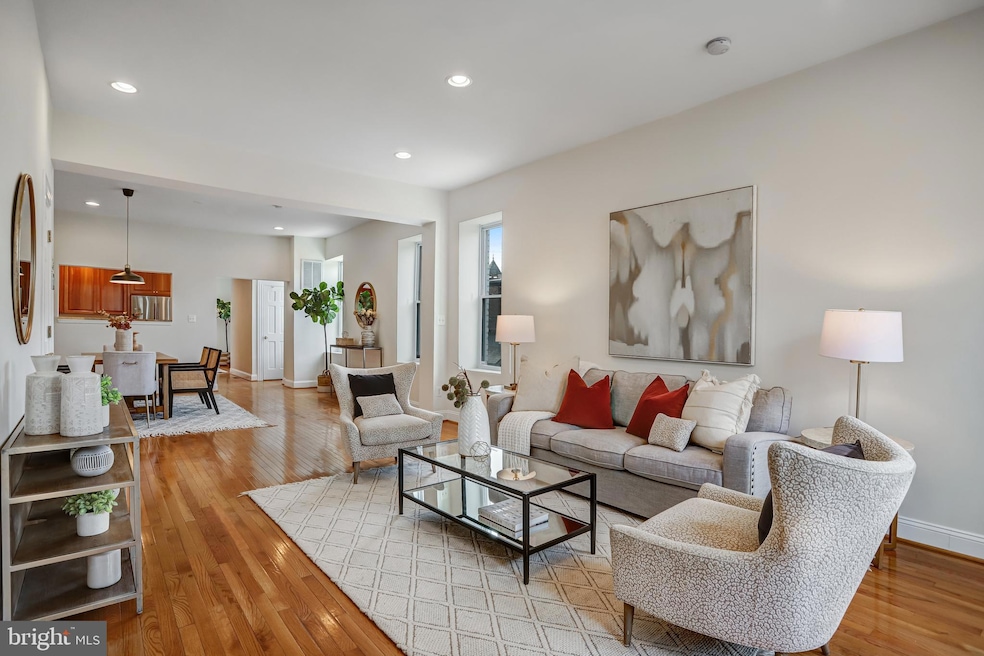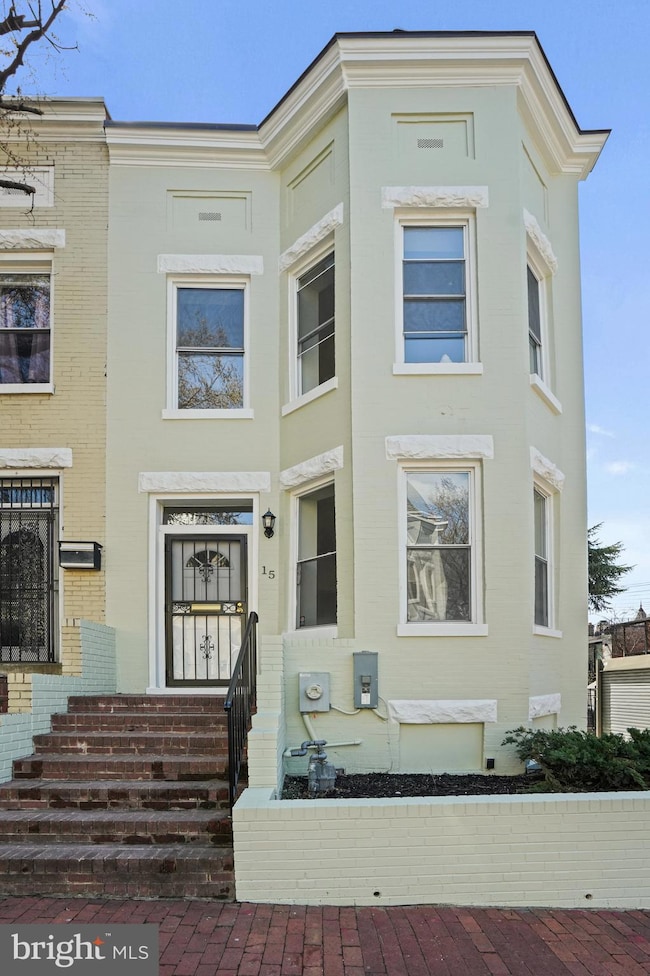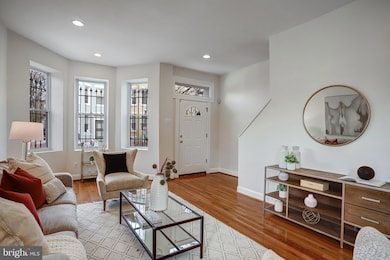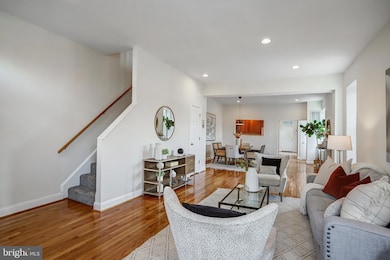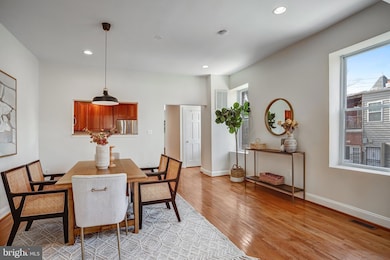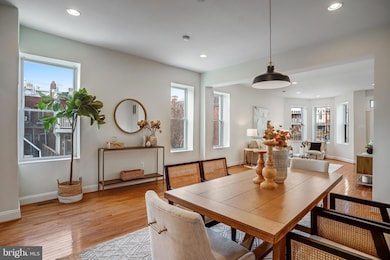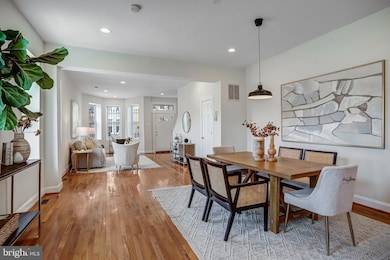
15 Todd Place NE Washington, DC 20002
Eckington NeighborhoodEstimated payment $4,814/month
Highlights
- Gourmet Kitchen
- Deck
- Wood Flooring
- Open Floorplan
- Recreation Room
- 4-minute walk to Harry Thomas Recreation Center
About This Home
Seller is motivated! Home qualifies for special community lending program offering below market rates. Welcome to this spacious and light-filled end-unit row house in the vibrant heart of Eckington and a few blocks from the new Reservoir District. This three-level home boasts an open and airy main floor, FOUR GENEROUS BEDROOMS and two full baths upstairs, and a versatile lower level—offering ample space for both relaxation and entertaining. Inside, high ceilings, abundant windows, and wood floors create a warm and inviting atmosphere. The open living and dining areas seamlessly flow into the kitchen, which features stainless steel appliances, a gas stove, plentiful cabinetry, and granite countertops—perfect for effortless meal prep. Adjacent to the kitchen, the family room offers laundry, a MAIN LEVEL POWDER ROOM, and access to a SHADED PRIVATE DECK. Upstairs, four well-sized bedrooms provide peaceful retreats. The PRIMARY SUITE includes a walk-in closet and an EN-SUITE BATH with a jetted tub/shower, double vanities—your own private oasis. A charming front guest room, framed by a turret’s row of windows, adds period charm, while two additional bedrooms and a full hall bath complete the level. The open lower level, with high ceilings, an exposed brick wall, and extra storage, offers endless possibilities—ideal for a home office, gym, playroom, or a combination of all three. Live just steps away from the new RESERVOIR DISTRICT , and the neighborhood's trendiest restaurants, cafes and shopping the city has to offer. Plus, you have access to the best parks, dog parks and hiking/biking trails to connect with other areas of the city. For commuters, you're a short walk from two Metro stops for an easy trip downtown. Don’t miss this incredible opportunity to make this home your very own! Or great opportunity for an investor to buy and hold.
Townhouse Details
Home Type
- Townhome
Est. Annual Taxes
- $8,059
Year Built
- Built in 1905
Lot Details
- 1,440 Sq Ft Lot
- Property is Fully Fenced
- Property is in very good condition
Parking
- On-Street Parking
Home Design
- Semi-Detached or Twin Home
- Victorian Architecture
- Brick Exterior Construction
- Permanent Foundation
Interior Spaces
- Property has 3 Levels
- Open Floorplan
- Recessed Lighting
- Family Room Off Kitchen
- Formal Dining Room
- Recreation Room
- Wood Flooring
- Finished Basement
- Interior and Exterior Basement Entry
- Home Security System
Kitchen
- Gourmet Kitchen
- Gas Oven or Range
- Stove
- Built-In Microwave
- Freezer
- Dishwasher
- Stainless Steel Appliances
- Disposal
Bedrooms and Bathrooms
- 4 Bedrooms
- En-Suite Bathroom
- Hydromassage or Jetted Bathtub
- Bathtub with Shower
Laundry
- Laundry on main level
- Stacked Washer and Dryer
Outdoor Features
- Deck
- Exterior Lighting
Utilities
- Central Air
- Heat Pump System
- Natural Gas Water Heater
Listing and Financial Details
- Tax Lot 46
- Assessor Parcel Number 3509/S/0046
Community Details
Overview
- No Home Owners Association
- Eckington Subdivision
Security
- Fire and Smoke Detector
Map
Home Values in the Area
Average Home Value in this Area
Tax History
| Year | Tax Paid | Tax Assessment Tax Assessment Total Assessment is a certain percentage of the fair market value that is determined by local assessors to be the total taxable value of land and additions on the property. | Land | Improvement |
|---|---|---|---|---|
| 2025 | $8,059 | $948,170 | $442,380 | $505,790 |
| 2024 | $8,009 | $942,290 | $440,180 | $502,110 |
| 2023 | $7,695 | $905,310 | $424,680 | $480,630 |
| 2022 | $7,559 | $889,280 | $388,900 | $500,380 |
| 2021 | $7,277 | $856,060 | $383,140 | $472,920 |
| 2020 | $7,028 | $826,770 | $371,870 | $454,900 |
| 2019 | $6,819 | $802,240 | $342,040 | $460,200 |
| 2018 | $6,567 | $772,610 | $0 | $0 |
| 2017 | $5,043 | $726,200 | $0 | $0 |
| 2016 | $4,590 | $634,640 | $0 | $0 |
| 2015 | $4,175 | $600,990 | $0 | $0 |
| 2014 | $3,806 | $517,970 | $0 | $0 |
Property History
| Date | Event | Price | List to Sale | Price per Sq Ft |
|---|---|---|---|---|
| 12/02/2025 12/02/25 | For Sale | $800,000 | -- | $272 / Sq Ft |
Purchase History
| Date | Type | Sale Price | Title Company |
|---|---|---|---|
| Special Warranty Deed | $245,000 | -- | |
| Warranty Deed | $450,000 | -- | |
| Deed | $350,000 | -- | |
| Deed | $95,265 | -- | |
| Deed | $95,265 | -- |
Mortgage History
| Date | Status | Loan Amount | Loan Type |
|---|---|---|---|
| Previous Owner | $360,000 | New Conventional | |
| Previous Owner | $350,000 | New Conventional | |
| Previous Owner | $100,000 | No Value Available |
About the Listing Agent

For more than ten years, Jennifer Vaughan has helped buyers and sellers navigate the competitive Washington metro real estate market. Known for her down-to-earth demeanor, exceptional listening skills and extensive network, Jennifer makes the home buying and selling process seamless for first timers and experienced homeowners alike. From starter condos to multimillion dollar properties, she leverages her knowledge of the market and passion for the process into successful
Jennifer's Other Listings
Source: Bright MLS
MLS Number: DCDC2231724
APN: 3509S-0046
- 43 T St NE
- 11 Rhode Island Ave NE
- 15 T St NE
- 8 Rhode Island Ave NW
- 15 Seaton Place NE Unit 2
- 5 Rhode Island Ave NW Unit 202
- 30 Rhode Island Ave NW
- 28 T St NW
- 118 V St NE
- 58 T St NW Unit 1
- 2116 N Capitol St NW
- 2122 N Capitol St NW
- 55 S St NW
- 1715 N Capitol St NE Unit 7
- 77 U St NW Unit 2
- 81 U St NW Unit A
- 1827 1st St NW Unit 1
- 1714 N Capitol St NW
- 2011 1st St NW
- 32 Randolph Place NW
- 16 Todd Place NE Unit A
- 26 T St NE Unit 1
- 1901 Lincoln Rd NE Unit 303
- 1901 Lincoln Rd NE Unit 101
- 45 Todd Place NE
- 1842 N Capitol St NW
- 1827 N Capitol St NE
- 45 Rhode Island Ave NE Unit ID1388281P
- 45 Rhode Island Ave NE Unit ID1388279P
- 45 Rhode Island Ave NE Unit ID1388280P
- 1928 1st St NE
- 21 Rhode Island Ave NW
- 25 Seaton Place NE
- 15 Seaton Place NW Unit 1
- 35 V St NE Unit B
- 45 Rhode Island Ave NW
- 2032 N Capitol St NW Unit 1
- 2032 N Capitol St NW Unit 2
- 58 T St NW Unit 1
- 15 S St NE Unit 1
