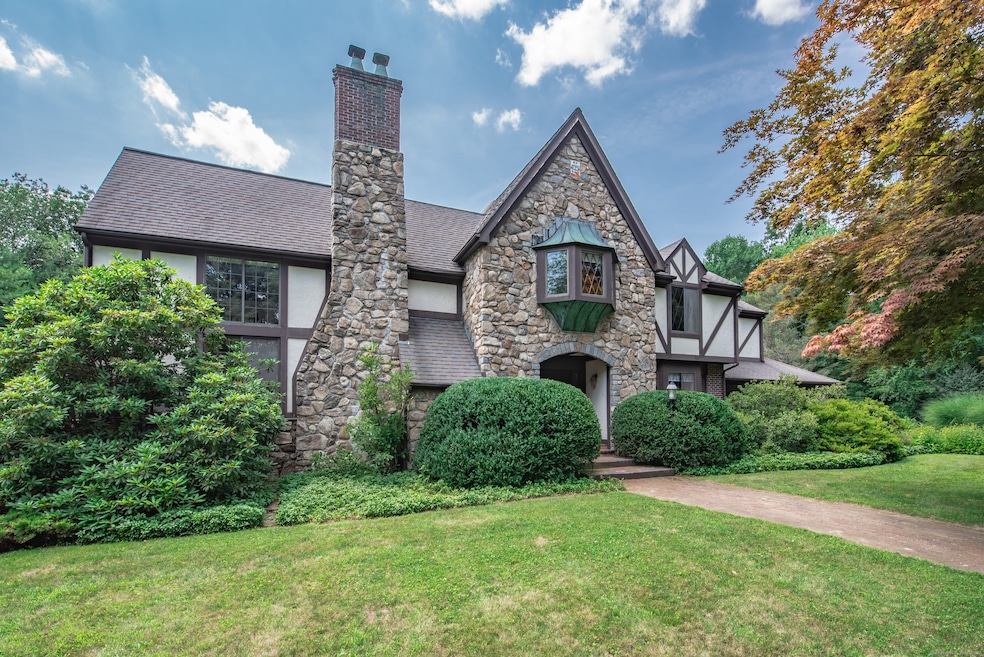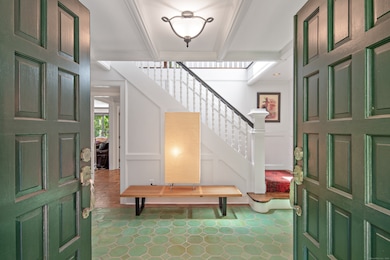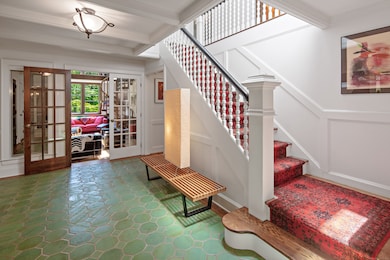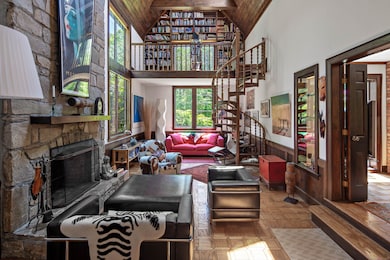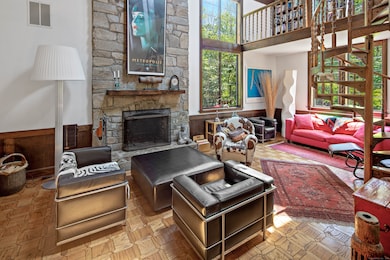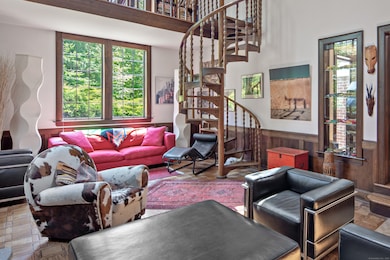15 Tunxis Trail Redding, CT 06896
Estimated payment $7,228/month
Highlights
- Colonial Architecture
- Freestanding Bathtub
- 2 Fireplaces
- Redding Elementary School Rated A
- Attic
- Steam Shower
About This Home
Highest and best is due Monday, Nov. 10th at noon. No escalation clauses. Please call me with questions.Thank you This magical 4,000 square-foot English Tudor with its loft library overlooking the 35' great room featuring a soaring stone fireplace is perfect for weekend escapes from the big city, or for gracious full-time family enjoyment. Sited on 2.65 dog-fenced acres, this home -- once featured in The New York Times -- has a rich history. Custom-designed, it 's been home to musicians and writers. Features include the great room flooded with light, soaring stone fireplace, and stairs to the bookcase-lined loft. The bright, eat-in kitchen with all new appliances features a banquette overlooking the flagstone terrace and rear property bordered by protected land. The coffered ceiling dining room is an entertainers' delight. Closeby is a cozy den with a raised hearth fireplace, and powder room. The center entry hall has two closets and full-length mirrors. The 2nd level includes the master suite with dressing room, clawfoot tub and steam shower. There are three other bedrooms with generous closets, and a full bath with double sinks. The finished lower level includes a family room, gym, imported English pub, and laundry room. This extraordinary property with recent exterior renovations is just 15 minutes to the Merritt, 20 minutes to Westport, and an hour to Grand Central.
Listing Agent
Compass Connecticut, LLC Brokerage Phone: (203) 417-2182 License #RES.0798115 Listed on: 10/11/2025

Home Details
Home Type
- Single Family
Est. Annual Taxes
- $19,251
Year Built
- Built in 1983
Lot Details
- 2.65 Acre Lot
- Sprinkler System
- Property is zoned R-2
Parking
- 2 Car Garage
Home Design
- Colonial Architecture
- Concrete Foundation
- Frame Construction
- Asphalt Shingled Roof
- Wood Siding
- Stone Siding
- Stucco Exterior
- Radon Mitigation System
Interior Spaces
- 2 Fireplaces
- Entrance Foyer
- Home Gym
Kitchen
- Built-In Oven
- Cooktop
- Microwave
- Dishwasher
Bedrooms and Bathrooms
- 4 Bedrooms
- Freestanding Bathtub
- Steam Shower
Laundry
- Laundry Room
- Laundry on lower level
- Dryer
- Washer
Attic
- Attic Fan
- Pull Down Stairs to Attic
Finished Basement
- Basement Fills Entire Space Under The House
- Basement Storage
Outdoor Features
- Terrace
- Exterior Lighting
Location
- Property is near a golf course
Schools
- Redding Elementary School
- John Read Middle School
- Joel Barlow High School
Utilities
- Forced Air Zoned Heating and Cooling System
- Heating System Uses Oil
- Private Company Owned Well
- Fuel Tank Located in Basement
Listing and Financial Details
- Assessor Parcel Number 269194
Map
Home Values in the Area
Average Home Value in this Area
Tax History
| Year | Tax Paid | Tax Assessment Tax Assessment Total Assessment is a certain percentage of the fair market value that is determined by local assessors to be the total taxable value of land and additions on the property. | Land | Improvement |
|---|---|---|---|---|
| 2025 | $19,251 | $651,700 | $161,500 | $490,200 |
| 2024 | $18,717 | $651,700 | $161,500 | $490,200 |
| 2023 | $18,046 | $651,700 | $161,500 | $490,200 |
| 2022 | $17,170 | $515,000 | $173,800 | $341,200 |
| 2021 | $16,913 | $515,000 | $173,800 | $341,200 |
| 2020 | $16,913 | $515,000 | $173,800 | $341,200 |
| 2019 | $16,913 | $515,000 | $173,800 | $341,200 |
| 2018 | $16,336 | $515,000 | $173,800 | $341,200 |
| 2017 | $16,904 | $570,700 | $208,300 | $362,400 |
| 2016 | $16,687 | $570,700 | $208,300 | $362,400 |
| 2015 | $16,499 | $570,700 | $208,300 | $362,400 |
| 2014 | $16,499 | $570,700 | $208,300 | $362,400 |
Property History
| Date | Event | Price | List to Sale | Price per Sq Ft |
|---|---|---|---|---|
| 11/15/2025 11/15/25 | Pending | -- | -- | -- |
| 10/11/2025 10/11/25 | For Sale | $1,065,000 | -- | $261 / Sq Ft |
Purchase History
| Date | Type | Sale Price | Title Company |
|---|---|---|---|
| Warranty Deed | $960,000 | -- | |
| Warranty Deed | $405,000 | -- |
Mortgage History
| Date | Status | Loan Amount | Loan Type |
|---|---|---|---|
| Open | $556,000 | No Value Available | |
| Closed | $500,000 | No Value Available | |
| Previous Owner | $300,000 | Unknown | |
| Previous Owner | $52,000 | No Value Available |
Source: SmartMLS
MLS Number: 24133358
APN: REDD-000030-000000-000060
- 280 Newtown Turnpike
- 56 Cross Hwy
- 41 Sullivan Dr
- 22 Lonetown Rd
- 241 Black Rock Turnpike
- 10 Shady Ln
- 16 Black Rock Turnpike
- 45 Great Pasture Rd
- 477 Newtown Turnpike
- 2 Longwood Dr
- 90 Old Stagecoach Rd
- 28 Sunnyview Dr
- 4 Orchard Dr
- 22 Ledgewood Rd
- 283 Redding Rd
- 34 Fox Run Rd
- 27 W Woodland Dr
- 35 Diamond Hill Rd
- 492 Newtown Turnpike
- 235 Rock House Rd
