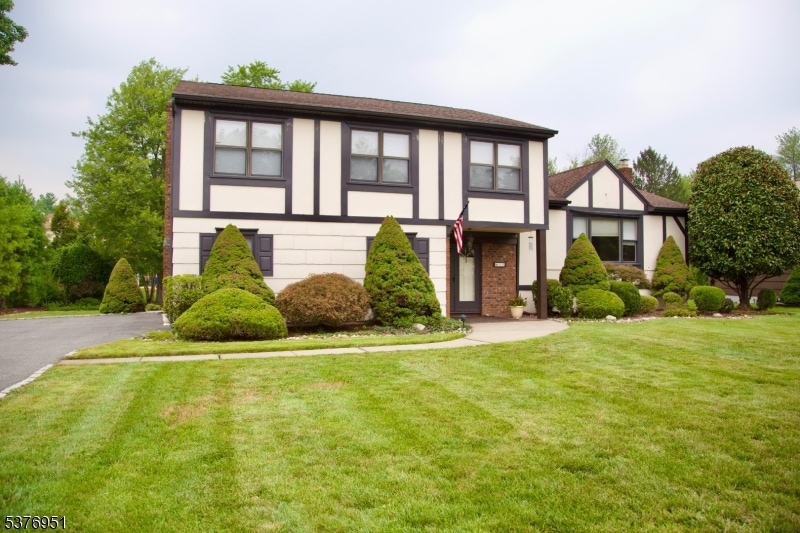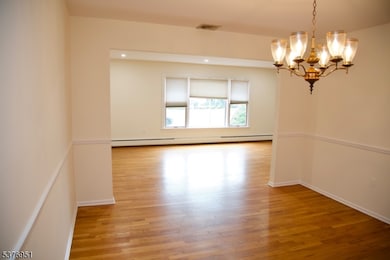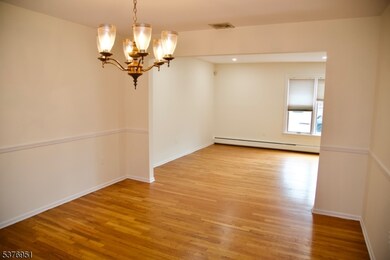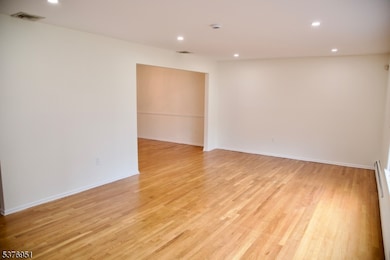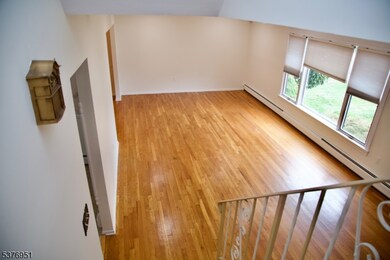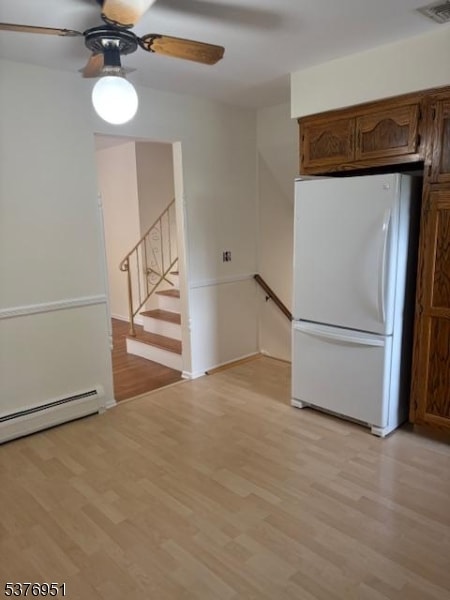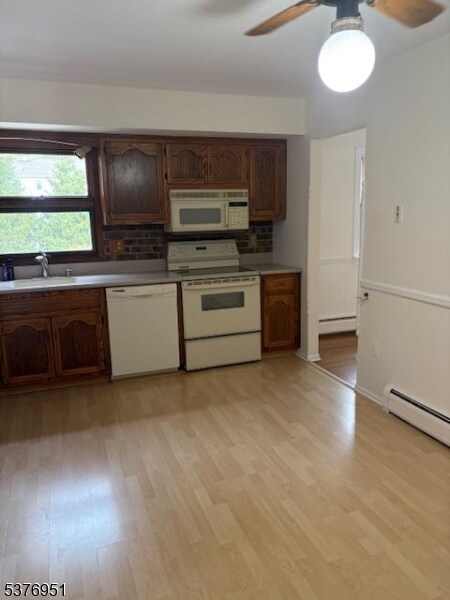15 Tuscan Place East Hanover, NJ 07936
Highlights
- Deck
- Recreation Room
- Attic
- Central Elementary School Rated A
- Wood Flooring
- Formal Dining Room
About This Home
Wonderful split level home situated in the T Section/sought after neighborhood in East Hanover. Features include-Ground floor entrance foyer, family room, powder room, laundry room, entrance to 2 car garage. Second floor-kitchen, living room, dining room/hardwood floors/recessed lighting. Four bedrooms, main bath, and primary suite with full bath complete the second level. Finished basement great for extra space/or work from home area. Beautiful yard-great for relaxing or playing. Enjoy all that East Hanover has to offer. Conveniently situated near restaurants, shopping, NYC trans and so much more. Available immediately!
Listing Agent
GLORIA LA FORGIA
WEICHERT REALTORS CORP HQ Brokerage Phone: 973-477-4632 Listed on: 08/07/2025
Home Details
Home Type
- Single Family
Est. Annual Taxes
- $9,512
Year Built
- Built in 1987
Lot Details
- 0.29 Acre Lot
- Level Lot
Parking
- 2 Car Direct Access Garage
Home Design
- Tile
Interior Spaces
- Recessed Lighting
- Blinds
- Entrance Foyer
- Family Room
- Living Room
- Formal Dining Room
- Recreation Room
- Storage Room
- Utility Room
- Attic
- Finished Basement
Kitchen
- Eat-In Kitchen
- Gas Oven or Range
- Dishwasher
Flooring
- Wood
- Wall to Wall Carpet
Bedrooms and Bathrooms
- 4 Bedrooms
- Primary bedroom located on second floor
- Walk-In Closet
- Powder Room
- Bathtub With Separate Shower Stall
- Walk-in Shower
Laundry
- Laundry Room
- Dryer
- Washer
Home Security
- Carbon Monoxide Detectors
- Fire and Smoke Detector
Outdoor Features
- Deck
- Patio
Schools
- Franksmith Elementary School
- East Hanov Middle School
- Hanover Pk High School
Utilities
- Forced Air Heating and Cooling System
- One Cooling System Mounted To A Wall/Window
- Standard Electricity
Listing and Financial Details
- Tenant pays for cable t.v., electric, gas, heat, hot water, sewer, trash removal, water
- Assessor Parcel Number 2310-00099-0013-00014-0000-
Map
Source: Garden State MLS
MLS Number: 3980374
APN: 10-00099-13-00014
- 32 Ridge Dr
- 71 Tiffany Dr
- 50 River Rd
- 22 Valley View Dr
- 250 Ridgedale Ave Unit 8
- 16 Claire Ct
- 98 Winged Foot Dr
- 9 Heather Dr
- 250 S Ridgedale Ave Unit 4
- 243 Ridgedale Ave
- 29 Beach St
- 6 Hanover Rd
- 3 Gregory Dr
- 60 Baker Rd
- 4 Justin Dr
- 14 Kenneth Ct
- 51 S Ridgedale Ave
- 38 Park St Unit 8F
- 38 Park St Unit F
- 46 Eastwood Terrace Unit 55
- 250 Ridgedale Ave Unit A3
- 250 Ridgedale Ave Unit 8
- 250 Ridgedale Ave Unit 6
- 31 Castle Ridge Dr Unit 16
- 1 Frankie Ln
- 17 Frankie Ln Unit 3309
- One Florence Dr
- 51 Okner Pkwy
- 147 Columbia Turnpike
- 6000 Morris Place
- 38 Park St9-A Unit A
- 15 Columbia Turnpike
- 100 Eisenhower Pkwy Unit 358
- 125 Nj-10
- 10 Lloyd Ave
- 1 Briggs Cir
- 1 Baldwin Rd
- 24 Braeburn Ct
- 27 Gala Ct Unit 1
- 32 Gala Ct
