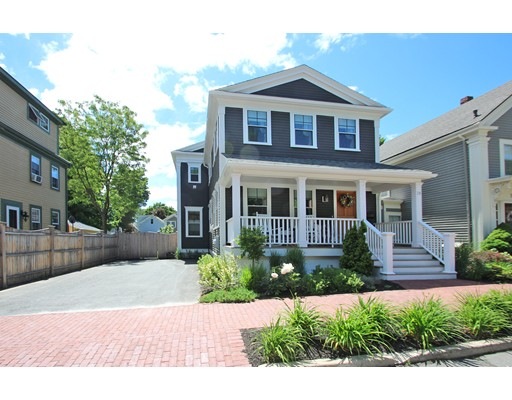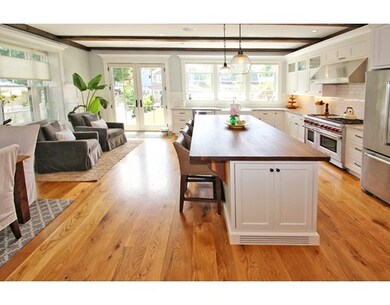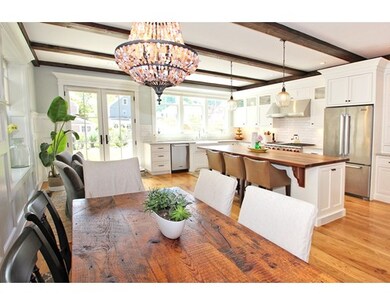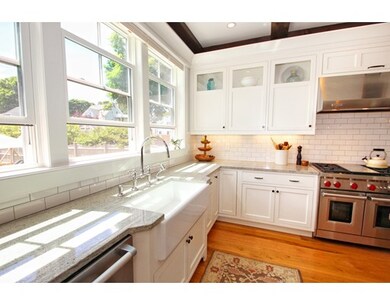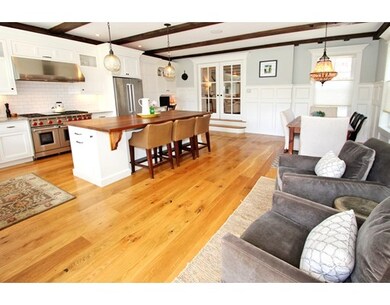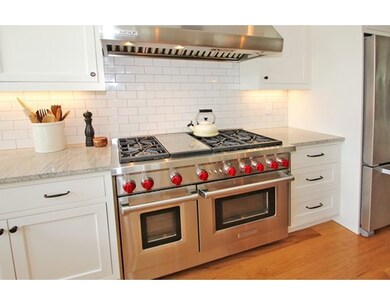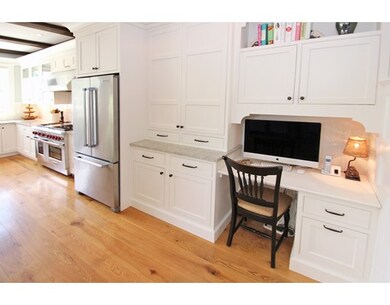
15 Tyng St Newburyport, MA 01950
About This Home
As of August 2016Located on a beautiful tree lined street this home has been totally renovated by one of Newburyport's premier builders. With an eye towards today's lifestyle, the design and open floor plan are perfectly suited to both casual comfort and sophisticated entertaining. The kitchen is sure to please the most discerning Chef with stainless appliances , a 48 " Wolf range, granite counters and a stunning center island with a rich black walnut surface. Adjacent to the kitchen is the fireplaces family room with a wall of built-ins . Three bedrooms include a beautiful en suite with a huge walk-in glass shower and a walk- in closet. other amenities include hardwood floors throughout, central air and a spacious fenced yard with patio.
Last Agent to Sell the Property
Margaret Cargill
RE/MAX On The River, Inc. License #452000175 Listed on: 06/22/2016
Last Buyer's Agent
Bentley's Team
RE/MAX Bentley's
Home Details
Home Type
Single Family
Est. Annual Taxes
$12,552
Year Built
1800
Lot Details
0
Listing Details
- Lot Description: Paved Drive
- Property Type: Single Family
- Other Agent: 2.00
- Lead Paint: Unknown
- Special Features: None
- Property Sub Type: Detached
- Year Built: 1800
Interior Features
- Appliances: Range, Dishwasher, Microwave, Refrigerator, Washer, Dryer
- Fireplaces: 1
- Has Basement: Yes
- Fireplaces: 1
- Primary Bathroom: Yes
- Number of Rooms: 5
- Amenities: Public Transportation, Shopping, Swimming Pool, Tennis Court, Park, Walk/Jog Trails, Golf Course, Medical Facility, Bike Path, Conservation Area, Highway Access, Marina, Private School, T-Station
- Electric: 200 Amps
- Energy: Insulated Windows
- Flooring: Tile, Hardwood
- Insulation: Full, Fiberglass, Spray Foam
- Interior Amenities: Cable Available, French Doors
- Basement: Full, Concrete Floor
- Bedroom 2: Second Floor, 19X12
- Bedroom 3: Second Floor, 12X12
- Bathroom #1: First Floor
- Bathroom #2: Second Floor, 12X10
- Bathroom #3: Second Floor
- Kitchen: First Floor, 23X21
- Laundry Room: Second Floor
- Master Bedroom: Second Floor, 16X14
- Master Bedroom Description: Bathroom - Full, Bathroom - Double Vanity/Sink, Closet - Walk-in, Flooring - Hardwood, Double Vanity, Recessed Lighting
- Family Room: First Floor, 29X19
Exterior Features
- Roof: Asphalt/Fiberglass Shingles
- Construction: Frame
- Exterior: Clapboard
- Exterior Features: Porch, Patio, Storage Shed, Sprinkler System, Garden Area
- Foundation: Poured Concrete, Fieldstone
Garage/Parking
- Parking: Off-Street
- Parking Spaces: 2
Utilities
- Cooling: Central Air
- Heating: Forced Air, Gas
- Cooling Zones: 4
- Heat Zones: 4
- Hot Water: Natural Gas
- Utility Connections: for Gas Range
- Sewer: City/Town Sewer
- Water: City/Town Water
Lot Info
- Zoning: R3
Ownership History
Purchase Details
Home Financials for this Owner
Home Financials are based on the most recent Mortgage that was taken out on this home.Purchase Details
Home Financials for this Owner
Home Financials are based on the most recent Mortgage that was taken out on this home.Similar Homes in Newburyport, MA
Home Values in the Area
Average Home Value in this Area
Purchase History
| Date | Type | Sale Price | Title Company |
|---|---|---|---|
| Not Resolvable | $900,000 | -- | |
| Not Resolvable | $275,000 | -- |
Mortgage History
| Date | Status | Loan Amount | Loan Type |
|---|---|---|---|
| Open | $159,037 | Stand Alone Refi Refinance Of Original Loan | |
| Open | $971,250 | Stand Alone Refi Refinance Of Original Loan | |
| Closed | $175,000 | Balloon | |
| Closed | $720,000 | Unknown | |
| Previous Owner | $50,000 | No Value Available | |
| Previous Owner | $550,000 | Stand Alone Refi Refinance Of Original Loan |
Property History
| Date | Event | Price | Change | Sq Ft Price |
|---|---|---|---|---|
| 08/30/2016 08/30/16 | Sold | $900,000 | +0.1% | $360 / Sq Ft |
| 06/29/2016 06/29/16 | Pending | -- | -- | -- |
| 06/22/2016 06/22/16 | For Sale | $899,000 | +226.9% | $360 / Sq Ft |
| 08/23/2013 08/23/13 | Sold | $275,000 | 0.0% | $200 / Sq Ft |
| 07/29/2013 07/29/13 | Pending | -- | -- | -- |
| 07/29/2013 07/29/13 | For Sale | $275,000 | -- | $200 / Sq Ft |
Tax History Compared to Growth
Tax History
| Year | Tax Paid | Tax Assessment Tax Assessment Total Assessment is a certain percentage of the fair market value that is determined by local assessors to be the total taxable value of land and additions on the property. | Land | Improvement |
|---|---|---|---|---|
| 2025 | $12,552 | $1,310,200 | $429,200 | $881,000 |
| 2024 | $11,912 | $1,194,800 | $390,200 | $804,600 |
| 2023 | $12,285 | $1,143,900 | $339,300 | $804,600 |
| 2022 | $11,628 | $968,200 | $282,700 | $685,500 |
| 2021 | $11,266 | $891,300 | $257,100 | $634,200 |
| 2020 | $11,080 | $862,900 | $257,100 | $605,800 |
| 2019 | $10,709 | $818,700 | $257,100 | $561,600 |
| 2018 | $10,357 | $781,100 | $244,800 | $536,300 |
| 2017 | $10,137 | $753,700 | $233,200 | $520,500 |
| 2016 | $9,814 | $732,900 | $212,400 | $520,500 |
| 2015 | $8,307 | $622,700 | $212,400 | $410,300 |
Agents Affiliated with this Home
-
M
Seller's Agent in 2016
Margaret Cargill
RE/MAX
-
B
Buyer's Agent in 2016
Bentley's Team
RE/MAX
-
Don Notargiacomo
D
Seller's Agent in 2013
Don Notargiacomo
Churchill Properties
(617) 803-2944
4 in this area
10 Total Sales
Map
Source: MLS Property Information Network (MLS PIN)
MLS Number: 72030604
APN: NEWP-000057-000022
- 22 Oakland St
- 30 Oakland St Unit 2
- 286 Merrimac St Unit B
- 3 Munroe St Unit 3
- 9-11 Kent St Unit B
- 15 Howard St
- 4 Beacon St
- 182 Merrimac St Unit 1
- 169 Merrimac St Unit 5
- 6 Summit Place
- 11 Congress St
- 158 Merrimac St Unit 3
- 11 Boardman St
- 29 Boardman St
- 126 Merrimac St Unit 18
- 126 Merrimac St Unit 11
- 14 Farrell St
- 129 Merrimac St Unit 20
- 41 Washington St Unit B
- 4 C Winter St Unit 12
