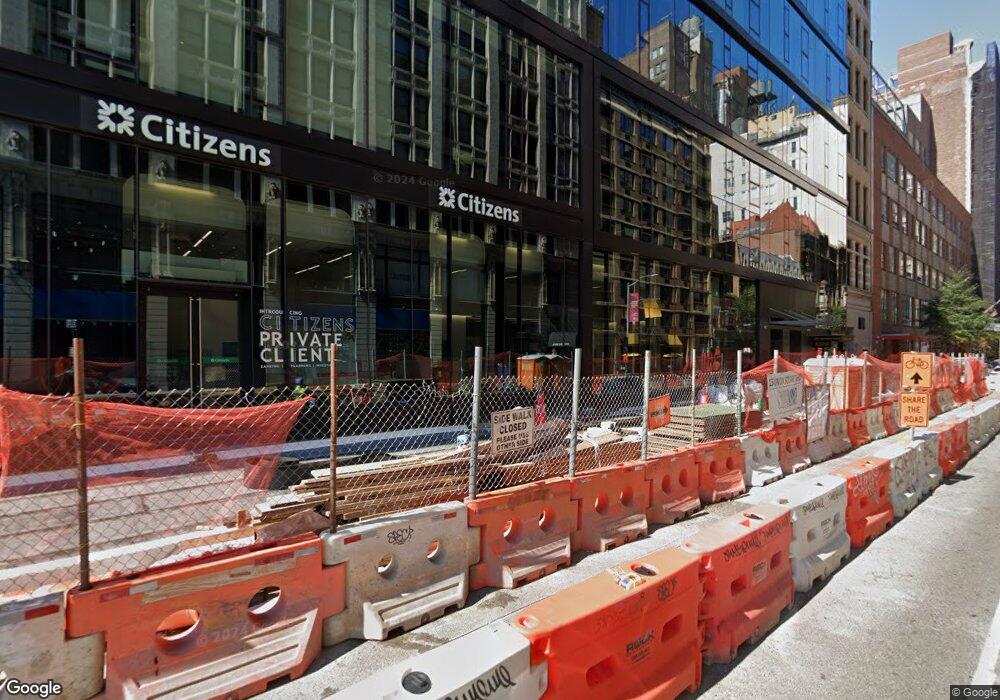15 Union Square W Unit 30 New York, NY 10003
Flatiron District NeighborhoodEstimated Value: $4,419,000 - $8,147,000
3
Beds
4
Baths
2,795
Sq Ft
$2,022/Sq Ft
Est. Value
About This Home
This home is located at 15 Union Square W Unit 30, New York, NY 10003 and is currently estimated at $5,652,508, approximately $2,022 per square foot. 15 Union Square W Unit 30 is a home located in New York County with nearby schools including Sixth Avenue Elementary School, Clinton School, and Simon Baruch Middle School 104.
Ownership History
Date
Name
Owned For
Owner Type
Purchase Details
Closed on
Dec 12, 2011
Sold by
Bcre 15 Union Square West Llc and % Bcre Usa Corp
Bought by
Lau As Trustee Of Margaret and The Hml-New York Trust
Current Estimated Value
Create a Home Valuation Report for This Property
The Home Valuation Report is an in-depth analysis detailing your home's value as well as a comparison with similar homes in the area
Home Values in the Area
Average Home Value in this Area
Purchase History
| Date | Buyer | Sale Price | Title Company |
|---|---|---|---|
| Lau As Trustee Of Margaret | $10,800,000 | -- | |
| Lau As Trustee Of Margaret | $10,800,000 | -- |
Source: Public Records
Tax History Compared to Growth
Tax History
| Year | Tax Paid | Tax Assessment Tax Assessment Total Assessment is a certain percentage of the fair market value that is determined by local assessors to be the total taxable value of land and additions on the property. | Land | Improvement |
|---|---|---|---|---|
| 2025 | $66,083 | $532,862 | $70,423 | $462,439 |
| 2024 | $66,083 | $528,577 | $70,423 | $458,154 |
| 2023 | $64,574 | $526,402 | $70,423 | $455,979 |
| 2022 | $63,194 | $516,504 | $70,423 | $446,081 |
| 2021 | $61,180 | $498,733 | $70,423 | $428,310 |
| 2020 | $68,280 | $552,394 | $70,423 | $481,971 |
| 2019 | $56,122 | $539,974 | $70,423 | $469,551 |
| 2018 | $52,546 | $521,104 | $70,423 | $450,681 |
| 2014 | $33,113 | $677,041 | $122,011 | $555,030 |
Source: Public Records
Map
Nearby Homes
- 15 Union Square W Unit 16
- 15 Union Square W Unit 4
- 8 Union Square S Unit 7B
- 7 E 14th St Unit 311
- 7 E 14th St Unit 616
- 7 E 14th St Unit 21D
- 7 E 14th St Unit 17G
- 7 E 14th St Unit 20H
- 7 E 14th St Unit 1115
- 7 E 14th St Unit 1009
- 73 5th Ave Unit 3A
- 69 5th Ave Unit 8G
- 69 5th Ave Unit 5-A
- 116 University Place Unit 5
- 105 E 15th St Unit 33
- 35 E 12th St Unit 2AB
- 48 E 13th St Unit 8B
- 105 E 16th St Unit 8
- 7 E 17th St Unit PHS
- 7 E 17th St Unit 3S
- 15 Union Square W
- 15 Union Square W Unit 36
- 15 Union Square W Unit 35
- 15 Union Square W Unit 34
- 15 Union Square W Unit 33
- 15 Union Square W Unit 32
- 15 Union Square W Unit 29
- 15 Union Square W Unit 28
- 15 Union Square W Unit 27
- 15 Union Square W Unit 26
- 15 Union Square W Unit 25
- 15 Union Square W Unit 24
- 15 Union Square W Unit 23
- 15 Union Square W Unit 22
- 15 Union Square W Unit 21
- 15 Union Square W Unit 20
- 15 Union Square W Unit 19
- 15 Union Square W Unit 18
- 15 Union Square W Unit 17
- 15 Union Square W Unit 15
