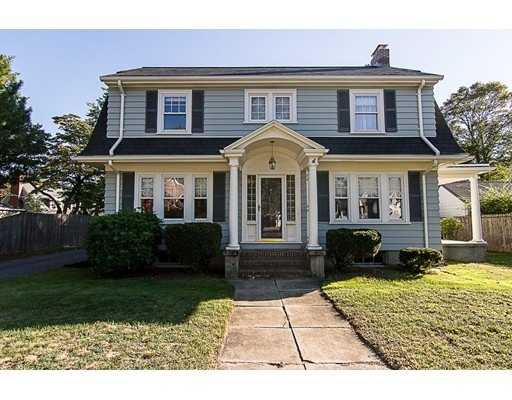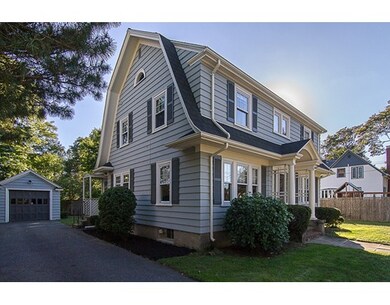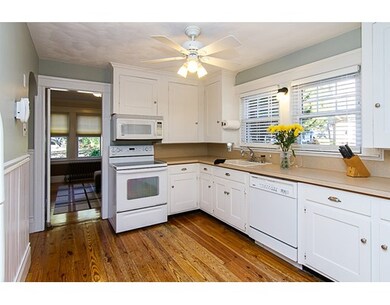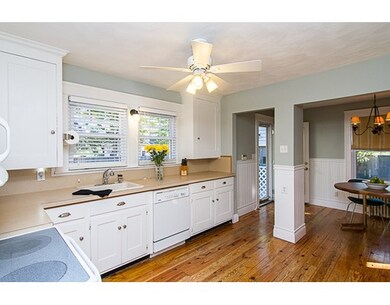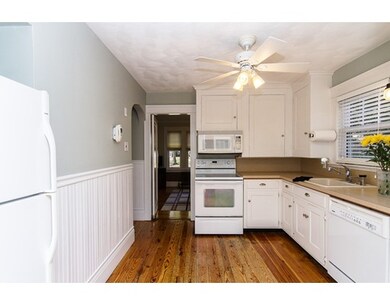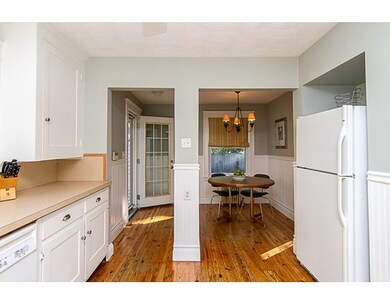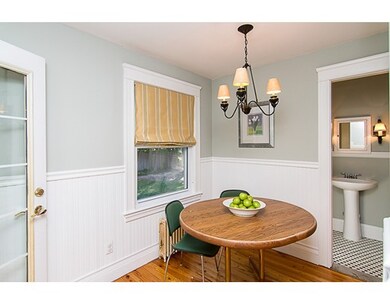
15 Upland Rd Attleboro, MA 02703
About This Home
As of December 2022This beautiful Dutch Colonial is nestled in the fine "Mortgage Hill" neighborhood of Attleboro. It is steeped in the traditions and history of the 19th and 20th century Industrial executives of Attleboro. The home is a mix of turn of the century craftsmanship, preservation and restoration; a masterpiece of style, design and decor. The original, double full "boat raked" roof lines are tremendous examples of this classic design and add so much dimension to the exterior. It has all of the updates while still preserving yesteryear's charm. The gleaming hardwood floors, wood burning fireplace and gorgeous bright living room give this home its true beauty. The property features 2 large bedrooms and an office which can be made into a 3rd bedroom, 1.5 baths, boiler 2013, exterior painted 2012, roof 2010, 1 car detached garage, flat back-yard and town water & sewer. Conveniently located to I-95 and I-495.
Last Buyer's Agent
Sean Harrington
RE/MAX Flagship License #641529596

Home Details
Home Type
Single Family
Est. Annual Taxes
$6,846
Year Built
1930
Lot Details
0
Listing Details
- Lot Description: Paved Drive, Level
- Property Type: Single Family
- Other Agent: 2.50
- Lead Paint: Unknown
- Special Features: None
- Property Sub Type: Detached
- Year Built: 1930
Interior Features
- Fireplaces: 1
- Has Basement: Yes
- Fireplaces: 1
- Number of Rooms: 7
- Amenities: Public Transportation, Shopping, Swimming Pool, Tennis Court, Park, Walk/Jog Trails, Stables, Golf Course, Medical Facility, Laundromat, Bike Path, Conservation Area, Highway Access, House of Worship, Marina, Private School, Public School, T-Station, University, Other (See Remarks)
- Electric: Circuit Breakers, 150 Amps
- Flooring: Tile, Hardwood
- Basement: Full, Interior Access, Concrete Floor
- Bedroom 2: Second Floor
- Bathroom #1: First Floor
- Bathroom #2: Second Floor
- Kitchen: First Floor
- Laundry Room: Basement
- Living Room: First Floor
- Master Bedroom: Second Floor
- Master Bedroom Description: Closet - Walk-in, Flooring - Hardwood
- Dining Room: First Floor
- Oth1 Room Name: Office
- Oth1 Dscrp: Flooring - Hardwood
Exterior Features
- Roof: Asphalt/Fiberglass Shingles
- Exterior: Wood
- Exterior Features: Porch
- Foundation: Concrete Block
Garage/Parking
- Garage Parking: Detached, Garage Door Opener, Work Area
- Garage Spaces: 1
- Parking: Off-Street, Improved Driveway, Paved Driveway
- Parking Spaces: 4
Utilities
- Heating: Steam, Gas
- Heat Zones: 2
- Hot Water: Natural Gas
- Utility Connections: Washer Hookup
- Sewer: City/Town Sewer
- Water: City/Town Water
Schools
- High School: Ahs/Bfhs
Lot Info
- Zoning: Res
- Lot: 85
Ownership History
Purchase Details
Home Financials for this Owner
Home Financials are based on the most recent Mortgage that was taken out on this home.Purchase Details
Home Financials for this Owner
Home Financials are based on the most recent Mortgage that was taken out on this home.Purchase Details
Home Financials for this Owner
Home Financials are based on the most recent Mortgage that was taken out on this home.Similar Homes in the area
Home Values in the Area
Average Home Value in this Area
Purchase History
| Date | Type | Sale Price | Title Company |
|---|---|---|---|
| Deed | $334,500 | -- | |
| Deed | $295,000 | -- | |
| Deed | $128,000 | -- |
Mortgage History
| Date | Status | Loan Amount | Loan Type |
|---|---|---|---|
| Open | $400,000 | Purchase Money Mortgage | |
| Closed | $100,000 | Purchase Money Mortgage | |
| Closed | $317,775 | New Conventional | |
| Previous Owner | $80,000 | Purchase Money Mortgage | |
| Previous Owner | $162,000 | No Value Available | |
| Previous Owner | $25,000 | No Value Available | |
| Previous Owner | $121,600 | Purchase Money Mortgage |
Property History
| Date | Event | Price | Change | Sq Ft Price |
|---|---|---|---|---|
| 12/07/2022 12/07/22 | Sold | $500,000 | +6.4% | $306 / Sq Ft |
| 09/19/2022 09/19/22 | Pending | -- | -- | -- |
| 09/12/2022 09/12/22 | For Sale | $469,900 | +40.5% | $288 / Sq Ft |
| 10/28/2016 10/28/16 | Sold | $334,500 | +3.0% | $205 / Sq Ft |
| 09/17/2016 09/17/16 | Pending | -- | -- | -- |
| 09/14/2016 09/14/16 | For Sale | $324,900 | -- | $199 / Sq Ft |
Tax History Compared to Growth
Tax History
| Year | Tax Paid | Tax Assessment Tax Assessment Total Assessment is a certain percentage of the fair market value that is determined by local assessors to be the total taxable value of land and additions on the property. | Land | Improvement |
|---|---|---|---|---|
| 2025 | $6,846 | $545,500 | $157,400 | $388,100 |
| 2024 | $6,668 | $523,800 | $173,200 | $350,600 |
| 2023 | $6,118 | $446,900 | $152,000 | $294,900 |
| 2022 | $5,102 | $353,100 | $134,200 | $218,900 |
| 2021 | $5,073 | $342,800 | $129,000 | $213,800 |
| 2020 | $4,699 | $322,700 | $122,400 | $200,300 |
| 2019 | $4,567 | $322,500 | $120,000 | $202,500 |
| 2018 | $3,234 | $321,300 | $116,500 | $204,800 |
| 2017 | $3,584 | $246,300 | $121,100 | $125,200 |
| 2016 | $3,352 | $226,200 | $113,200 | $113,000 |
| 2015 | $3,354 | $228,000 | $113,200 | $114,800 |
| 2014 | $3,347 | $225,400 | $108,900 | $116,500 |
Agents Affiliated with this Home
-

Seller's Agent in 2022
Michelle Keach
Coldwell Banker Realty - Franklin
(401) 678-6274
51 Total Sales
-

Buyer's Agent in 2022
Sheryle DeGirolamo
Kensington Real Estate Brokerage
(508) 685-1600
110 Total Sales
-

Seller's Agent in 2016
Kenneth Farrow
RE/MAX
(774) 688-9157
209 Total Sales
-
S
Buyer's Agent in 2016
Sean Harrington
RE/MAX
Map
Source: MLS Property Information Network (MLS PIN)
MLS Number: 72066895
APN: ATTL-000048-000000-000085
