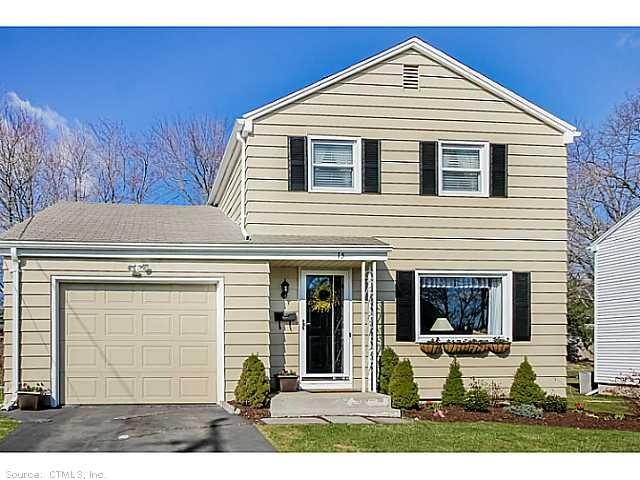
15 Valley Crest Dr West Hartford, CT 06110
Highlights
- Colonial Architecture
- Deck
- 1 Fireplace
- Wolcott School Rated A-
- Attic
- 3-minute walk to Wolcott Playground
About This Home
As of July 2021Not your average wh colonial. Newer windows, cair,1st floor family room, finished basement w/office, gas heat. Large deck ideal for entertaining overlooks large flat yard. Wood floors, fp, plenty of closets. Lovely neighborhood w/sidewalks near wolcott pk
Last Agent to Sell the Property
Berkshire Hathaway NE Prop. License #RES.0771564 Listed on: 06/06/2014

Home Details
Home Type
- Single Family
Est. Annual Taxes
- $6,542
Year Built
- Built in 1959
Home Design
- Colonial Architecture
- Aluminum Siding
Interior Spaces
- 1,604 Sq Ft Home
- 1 Fireplace
- Thermal Windows
- Partially Finished Basement
- Basement Fills Entire Space Under The House
- Attic or Crawl Hatchway Insulated
Kitchen
- Oven or Range
- Dishwasher
Bedrooms and Bathrooms
- 3 Bedrooms
Parking
- 1 Car Attached Garage
- Parking Deck
- Driveway
Schools
- Wolcott Elementary School
- Conard High School
Utilities
- Central Air
- Heating System Uses Natural Gas
- Cable TV Available
Additional Features
- Deck
- 9,148 Sq Ft Lot
Ownership History
Purchase Details
Home Financials for this Owner
Home Financials are based on the most recent Mortgage that was taken out on this home.Purchase Details
Home Financials for this Owner
Home Financials are based on the most recent Mortgage that was taken out on this home.Purchase Details
Home Financials for this Owner
Home Financials are based on the most recent Mortgage that was taken out on this home.Similar Homes in West Hartford, CT
Home Values in the Area
Average Home Value in this Area
Purchase History
| Date | Type | Sale Price | Title Company |
|---|---|---|---|
| Warranty Deed | $325,555 | None Available | |
| Warranty Deed | $325,555 | None Available | |
| Warranty Deed | $252,000 | -- | |
| Executors Deed | $240,000 | -- | |
| Warranty Deed | $252,000 | -- | |
| Executors Deed | $240,000 | -- |
Mortgage History
| Date | Status | Loan Amount | Loan Type |
|---|---|---|---|
| Open | $260,444 | Purchase Money Mortgage | |
| Closed | $260,444 | Purchase Money Mortgage | |
| Previous Owner | $226,800 | New Conventional | |
| Previous Owner | $216,000 | No Value Available | |
| Previous Owner | $192,000 | Purchase Money Mortgage |
Property History
| Date | Event | Price | Change | Sq Ft Price |
|---|---|---|---|---|
| 07/14/2021 07/14/21 | Sold | $325,500 | +0.2% | $203 / Sq Ft |
| 05/23/2021 05/23/21 | Pending | -- | -- | -- |
| 05/22/2021 05/22/21 | For Sale | $325,000 | +29.0% | $203 / Sq Ft |
| 12/05/2014 12/05/14 | Sold | $252,000 | -9.2% | $157 / Sq Ft |
| 10/12/2014 10/12/14 | Pending | -- | -- | -- |
| 06/06/2014 06/06/14 | For Sale | $277,500 | -- | $173 / Sq Ft |
Tax History Compared to Growth
Tax History
| Year | Tax Paid | Tax Assessment Tax Assessment Total Assessment is a certain percentage of the fair market value that is determined by local assessors to be the total taxable value of land and additions on the property. | Land | Improvement |
|---|---|---|---|---|
| 2025 | $8,899 | $198,730 | $69,160 | $129,570 |
| 2024 | $8,416 | $198,730 | $69,160 | $129,570 |
| 2023 | $8,132 | $198,730 | $69,160 | $129,570 |
| 2022 | $8,084 | $198,730 | $69,160 | $129,570 |
| 2021 | $7,569 | $178,430 | $64,820 | $113,610 |
| 2020 | $6,932 | $165,830 | $60,690 | $105,140 |
| 2019 | $6,932 | $165,830 | $60,690 | $105,140 |
| 2018 | $6,799 | $165,830 | $60,690 | $105,140 |
| 2017 | $6,806 | $165,830 | $60,690 | $105,140 |
| 2016 | $6,939 | $175,630 | $58,240 | $117,390 |
| 2015 | $6,728 | $175,630 | $58,240 | $117,390 |
| 2014 | $6,710 | $179,550 | $58,240 | $121,310 |
Agents Affiliated with this Home
-
Eileen Anderson

Seller's Agent in 2021
Eileen Anderson
Berkshire Hathaway Home Services
(860) 966-2112
2 in this area
22 Total Sales
-
Hala Hanna

Buyer's Agent in 2021
Hala Hanna
KW Legacy Partners
(860) 997-5280
4 in this area
184 Total Sales
-
Jessica Beganski Farmington

Seller's Agent in 2014
Jessica Beganski Farmington
Berkshire Hathaway Home Services
(860) 965-5010
1 in this area
3 Total Sales
-
Barbara Myslinski-Krucko

Buyer's Agent in 2014
Barbara Myslinski-Krucko
William Raveis Real Estate
(860) 883-2099
88 Total Sales
Map
Source: SmartMLS
MLS Number: G685564
APN: WHAR-000014E-005711-000015
- 1293 New Britain Ave
- 21 Echo Ln
- 34 Federal St
- 32 Miles Standish Dr
- 21 Danforth Ln Unit 21
- 326 Ridgewood Rd
- 103 Randal Ave
- 39 Cortland St
- 67 Mayflower St
- 64 Red Top Dr
- 71 Princeton St
- 92 Ledgewood Rd
- 126 Cherry Hill Dr
- 90 Park Place Cir Unit 90
- 25 Foxridge Rd
- 16 School House Dr Unit 16
- 88 Spring Ln
- 61 Waterside Ln
- 52 Sunrise Hill Dr
- 185 Hampton Ct
