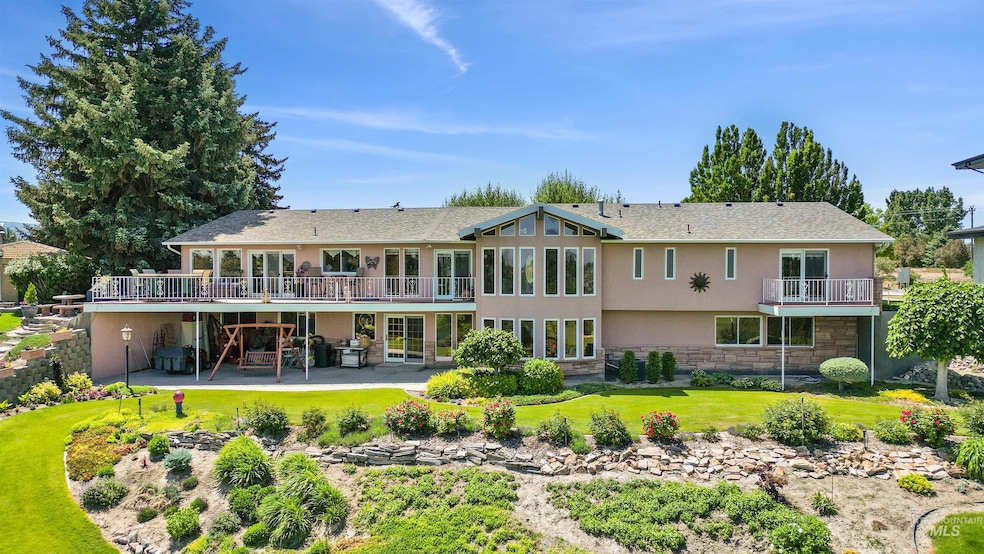
$359,000 Sold May 23, 2025
- 5 Beds
- 2 Baths
- 2,275 Sq Ft
- 586 Wirsching Ave
- Twin Falls, ID
Welcome to this spacious and inviting 5-bedroom, 2-bathroom home on a desirable corner lot, offering an impressive 2,275 square feet of living space. Located within walking distance of Harrison Elementary, this home is perfect for families looking for comfort and convenience. Step into the beautifully landscaped, park-like backyard—a true sanctuary for relaxation or entertaining. You’ll find
Brenda Funk Equity Northwest Real Estate - Southern Idaho






