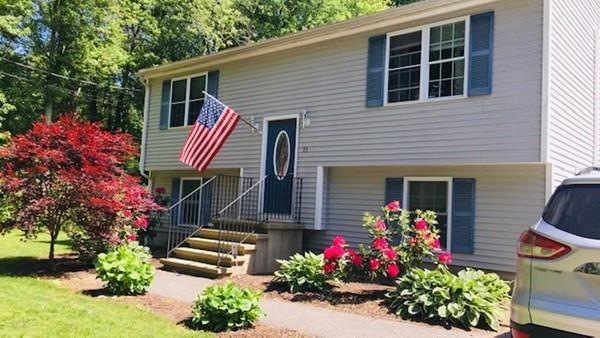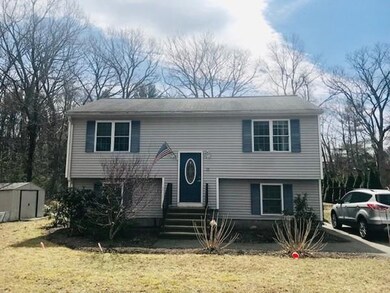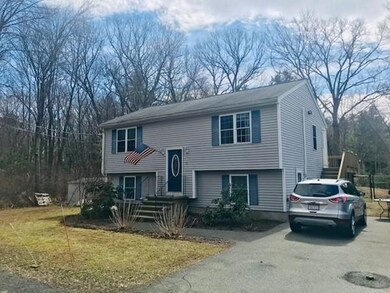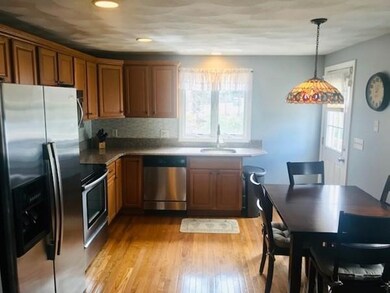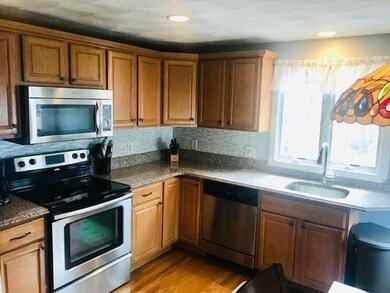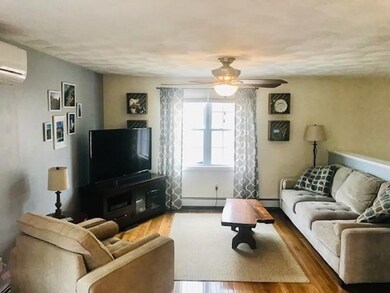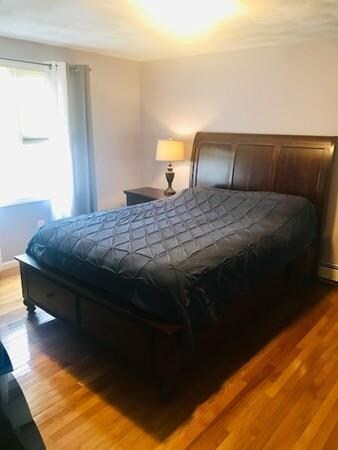
15 Verdun Rd Wilmington, MA 01887
Highlights
- Deck
- Wilmington High School Rated A-
- Wood Flooring
About This Home
As of June 2019Introducing 15 Verdun Road, impeccably maintained, move in ready and barely 20 years old, built in 1999! Unbeatable location, last house on dead end street abutting conservation land, only minutes to rt. 93, rt. 128, rt. 129 and rt. 62! Kitchen is beautifully updated with whirlpool stainless steel appliances, and granite counter tops! Other upgrades/highlights include: a refinished deck (2015), Mitsubishi Ductless wall A/C unit (2016), ADT Simple Safe Security system, and a new fenced in yard (2017). This home is a legal 2 bedroom but has a full 3rd bedroom in the lower level. Submit your offer today!
Last Buyer's Agent
Carol & Carolyn
Excelsior Realty Group
Home Details
Home Type
- Single Family
Est. Annual Taxes
- $6,438
Year Built
- Built in 1999
Kitchen
- Built-In Oven
- Range
- Microwave
- Dishwasher
Flooring
- Wood
- Tile
Utilities
- Cooling System Mounted In Outer Wall Opening
- Hot Water Baseboard Heater
- Heating System Uses Oil
- Oil Water Heater
- Private Sewer
Additional Features
- Deck
- Property is zoned R20
- Basement
Listing and Financial Details
- Assessor Parcel Number M:0057 L:0000 P:0062
Ownership History
Purchase Details
Home Financials for this Owner
Home Financials are based on the most recent Mortgage that was taken out on this home.Purchase Details
Home Financials for this Owner
Home Financials are based on the most recent Mortgage that was taken out on this home.Purchase Details
Home Financials for this Owner
Home Financials are based on the most recent Mortgage that was taken out on this home.Purchase Details
Purchase Details
Similar Homes in the area
Home Values in the Area
Average Home Value in this Area
Purchase History
| Date | Type | Sale Price | Title Company |
|---|---|---|---|
| Not Resolvable | $445,700 | -- | |
| Not Resolvable | $380,000 | -- | |
| Deed | $309,000 | -- | |
| Deed | $175,000 | -- | |
| Foreclosure Deed | $281,000 | -- | |
| Deed | $309,000 | -- | |
| Deed | $175,000 | -- | |
| Foreclosure Deed | $281,000 | -- |
Mortgage History
| Date | Status | Loan Amount | Loan Type |
|---|---|---|---|
| Open | $407,000 | Stand Alone Refi Refinance Of Original Loan | |
| Closed | $423,415 | New Conventional | |
| Previous Owner | $130,000 | Credit Line Revolving | |
| Previous Owner | $230,000 | New Conventional | |
| Previous Owner | $278,563 | Stand Alone Refi Refinance Of Original Loan | |
| Previous Owner | $304,894 | Purchase Money Mortgage | |
| Previous Owner | $288,000 | No Value Available |
Property History
| Date | Event | Price | Change | Sq Ft Price |
|---|---|---|---|---|
| 06/19/2019 06/19/19 | Sold | $445,700 | +1.3% | $260 / Sq Ft |
| 04/19/2019 04/19/19 | Pending | -- | -- | -- |
| 04/08/2019 04/08/19 | For Sale | $439,900 | +15.8% | $257 / Sq Ft |
| 04/30/2015 04/30/15 | Sold | $380,000 | +1.4% | $222 / Sq Ft |
| 02/07/2015 02/07/15 | Pending | -- | -- | -- |
| 01/27/2015 01/27/15 | For Sale | $374,900 | -- | $219 / Sq Ft |
Tax History Compared to Growth
Tax History
| Year | Tax Paid | Tax Assessment Tax Assessment Total Assessment is a certain percentage of the fair market value that is determined by local assessors to be the total taxable value of land and additions on the property. | Land | Improvement |
|---|---|---|---|---|
| 2025 | $6,438 | $562,300 | $268,400 | $293,900 |
| 2024 | $6,381 | $558,300 | $268,400 | $289,900 |
| 2023 | $6,167 | $516,500 | $243,900 | $272,600 |
| 2022 | $5,871 | $450,600 | $203,300 | $247,300 |
| 2021 | $5,724 | $413,600 | $184,800 | $228,800 |
| 2020 | $5,686 | $418,700 | $184,800 | $233,900 |
| 2019 | $5,413 | $393,700 | $176,000 | $217,700 |
| 2018 | $5,058 | $351,000 | $167,600 | $183,400 |
| 2017 | $4,858 | $336,200 | $159,600 | $176,600 |
| 2016 | $4,433 | $303,000 | $152,000 | $151,000 |
| 2015 | $4,126 | $287,100 | $152,000 | $135,100 |
| 2014 | -- | $274,300 | $144,800 | $129,500 |
Agents Affiliated with this Home
-

Seller's Agent in 2019
Miles Plant
Barnard Real Estate Advisors, LLC
(781) 572-2887
10 Total Sales
-
C
Buyer's Agent in 2019
Carol & Carolyn
Excelsior Realty Group
-

Seller's Agent in 2015
Carol McDonald
Lamacchia Realty, Inc.
(781) 389-6184
68 Total Sales
-
E
Buyer's Agent in 2015
Elvira Federico
Greenway Realty Group, LLC
(617) 285-2915
2 Total Sales
Map
Source: MLS Property Information Network (MLS PIN)
MLS Number: 72478268
APN: WILM-000057-000000-000000-000062
- 203 Lowell St Unit 202
- 203 Lowell St Unit 106
- 203 Lowell St Unit 105
- 203 Lowell St Unit 302
- 203 Lowell St Unit 216
- 203 Lowell St Unit 217
- 203 Lowell St Unit 117
- 203 Lowell St Unit 320
- 203 Lowell St Unit 115
- 18 Strout Ave
- 2 Suncrest Ave
- 603 Woburn St
- 3 Englewood Dr
- 2 Inwood Dr Unit 2001
- 2 Inwood Dr Unit 3003
- 2 Inwood Dr Unit 1010
- 7 Cross St Unit 306
- 7 Cross St Unit 102
- 7 Cross St Unit 106
- 7 Cross St Unit 204
