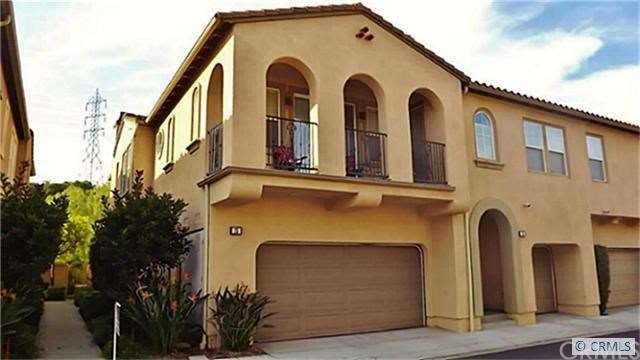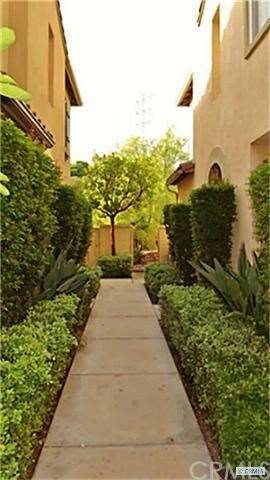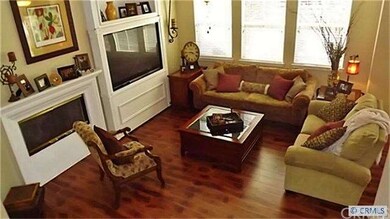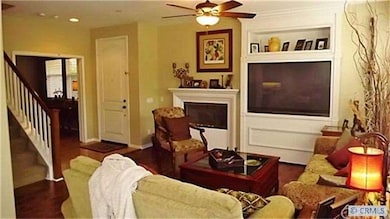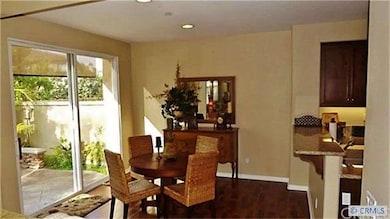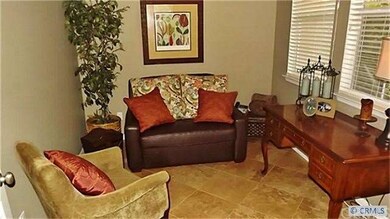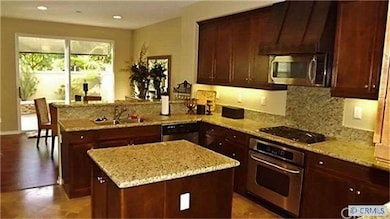
15 Via Villena Unit 142 San Clemente, CA 92673
Talega NeighborhoodHighlights
- In Ground Pool
- Primary Bedroom Suite
- Clubhouse
- Vista Del Mar Elementary School Rated A
- View of Trees or Woods
- Wood Flooring
About This Home
As of November 2012This warm, contemporary condo is the largest model in the Verano tract in Talega and boasts three bedrooms, two-and-one-half baths and a two-car direct access attached garage. The interior is beautifully finished with new designer paint tones. There is also new Laminate Wood Flooring in addition to Travertine throughout the main floor. A spacious gourmet kitchen with granite countertops, stainless steel appliances, custom vent hood, a center island and breakfast bar. Inside laundry room. The downstairs office/den w/double doors could function as a 4th bedroom. The Living Room boasts a fireplace & built-in TV hutch. Upstairs the tranquil master bedroom suite includes a spacious bathroom with spa tub and walk-in closet. Two secondary bedrooms and bath complete the upstairs space. The outdoor patio is an extension of this beautiful residence and offers privacy with a built-in gas fire pit, stained & stamped concrete and a concrete topped seating planter complete with malibu lighting.
Last Agent to Sell the Property
Re/Max Coastal Homes License #01328586 Listed on: 11/01/2012

Property Details
Home Type
- Condominium
Est. Annual Taxes
- $8,309
Year Built
- Built in 2004
Lot Details
- End Unit
- Two or More Common Walls
- Fenced
- Stucco Fence
- Level Lot
HOA Fees
Parking
- 2 Car Direct Access Garage
- Parking Available
Home Design
- Spanish Architecture
- Spanish Tile Roof
- Clay Roof
- Stucco
Interior Spaces
- 1,762 Sq Ft Home
- Recessed Lighting
- Fireplace With Gas Starter
- Double Pane Windows
- Shutters
- Sliding Doors
- Panel Doors
- Entrance Foyer
- Living Room
- Dining Room
- Den
- Views of Woods
Kitchen
- Gas Oven or Range
- Electric Cooktop
- Range Hood
- Dishwasher
- Kitchen Island
- Granite Countertops
- Disposal
Flooring
- Wood
- Carpet
- Laminate
- Stone
Bedrooms and Bathrooms
- 3 Bedrooms
- Primary Bedroom Suite
Laundry
- Laundry Room
- Laundry in Kitchen
- Gas Dryer Hookup
Home Security
Pool
- In Ground Pool
- In Ground Spa
Outdoor Features
- Patio
Utilities
- Central Heating and Cooling System
- Sewer Paid
Listing and Financial Details
- Tax Lot 11
- Tax Tract Number 16215
- Assessor Parcel Number 93304247
Community Details
Overview
- 144 Units
- Association Phone (949) 448-6000
- Built by Lennar
- Plan 3
Amenities
- Community Barbecue Grill
- Clubhouse
Recreation
- Tennis Courts
- Community Pool
- Community Spa
Security
- Fire Sprinkler System
Ownership History
Purchase Details
Purchase Details
Home Financials for this Owner
Home Financials are based on the most recent Mortgage that was taken out on this home.Purchase Details
Home Financials for this Owner
Home Financials are based on the most recent Mortgage that was taken out on this home.Purchase Details
Home Financials for this Owner
Home Financials are based on the most recent Mortgage that was taken out on this home.Purchase Details
Home Financials for this Owner
Home Financials are based on the most recent Mortgage that was taken out on this home.Similar Homes in San Clemente, CA
Home Values in the Area
Average Home Value in this Area
Purchase History
| Date | Type | Sale Price | Title Company |
|---|---|---|---|
| Interfamily Deed Transfer | -- | None Available | |
| Grant Deed | $442,500 | Chicago Title Company | |
| Grant Deed | $340,000 | Lawyers Title | |
| Interfamily Deed Transfer | -- | Ticor Title Company | |
| Corporate Deed | $622,000 | North American Title Co |
Mortgage History
| Date | Status | Loan Amount | Loan Type |
|---|---|---|---|
| Previous Owner | $255,000 | New Conventional | |
| Previous Owner | $560,000 | Purchase Money Mortgage | |
| Previous Owner | $85,000 | Credit Line Revolving | |
| Previous Owner | $100,000 | Credit Line Revolving | |
| Previous Owner | $497,250 | Purchase Money Mortgage | |
| Closed | $62,150 | No Value Available |
Property History
| Date | Event | Price | Change | Sq Ft Price |
|---|---|---|---|---|
| 08/01/2013 08/01/13 | Rented | $2,950 | 0.0% | -- |
| 06/19/2013 06/19/13 | Under Contract | -- | -- | -- |
| 06/15/2013 06/15/13 | For Rent | $2,950 | +1.7% | -- |
| 01/01/2013 01/01/13 | Rented | $2,900 | 0.0% | -- |
| 01/01/2013 01/01/13 | Under Contract | -- | -- | -- |
| 11/30/2012 11/30/12 | For Rent | $2,900 | 0.0% | -- |
| 11/29/2012 11/29/12 | Sold | $442,500 | +4.1% | $251 / Sq Ft |
| 11/10/2012 11/10/12 | Pending | -- | -- | -- |
| 11/01/2012 11/01/12 | For Sale | $425,000 | +25.0% | $241 / Sq Ft |
| 05/02/2012 05/02/12 | Sold | $340,000 | 0.0% | $193 / Sq Ft |
| 02/08/2012 02/08/12 | Price Changed | $340,000 | -2.9% | $193 / Sq Ft |
| 12/02/2011 12/02/11 | Price Changed | $350,000 | -2.8% | $199 / Sq Ft |
| 11/17/2011 11/17/11 | Price Changed | $360,000 | -2.7% | $204 / Sq Ft |
| 10/25/2011 10/25/11 | Price Changed | $370,000 | -1.3% | $210 / Sq Ft |
| 09/08/2011 09/08/11 | For Sale | $375,000 | -- | $213 / Sq Ft |
Tax History Compared to Growth
Tax History
| Year | Tax Paid | Tax Assessment Tax Assessment Total Assessment is a certain percentage of the fair market value that is determined by local assessors to be the total taxable value of land and additions on the property. | Land | Improvement |
|---|---|---|---|---|
| 2024 | $8,309 | $534,217 | $308,570 | $225,647 |
| 2023 | $8,114 | $523,743 | $302,520 | $221,223 |
| 2022 | $8,093 | $513,474 | $296,588 | $216,886 |
| 2021 | $7,933 | $503,406 | $290,772 | $212,634 |
| 2020 | $7,820 | $498,245 | $287,791 | $210,454 |
| 2019 | $7,643 | $488,476 | $282,148 | $206,328 |
| 2018 | $7,498 | $478,899 | $276,616 | $202,283 |
| 2017 | $7,354 | $469,509 | $271,192 | $198,317 |
| 2016 | $7,518 | $460,303 | $265,874 | $194,429 |
| 2015 | $7,577 | $453,389 | $261,880 | $191,509 |
| 2014 | $7,443 | $444,508 | $256,750 | $187,758 |
Agents Affiliated with this Home
-

Seller's Agent in 2013
Shelly Reyland
RE/MAX
(949) 276-2992
2 in this area
60 Total Sales
-
B
Buyer's Agent in 2013
Brent Jorgensen
Berkshire Hathaway HomeServic
-

Seller's Agent in 2012
Chuck Cummings
RE/MAX
(714) 742-6624
1 in this area
19 Total Sales
-
B
Seller's Agent in 2012
Bernie Truax
First Team Real Estate
Map
Source: California Regional Multiple Listing Service (CRMLS)
MLS Number: S716750
APN: 933-042-47
- 61 Via Almeria
- 62 Via Almeria
- 10 Via Zamora
- 114 Via Monte Picayo
- 18 Calle Verdadero
- 8 Calle Saltamontes
- 311 Via Promesa
- 106 Via Sabinas
- 38 Via Sonrisa
- 53 Via Palacio
- 6409 Camino Ventosa
- 35 Calle Careyes
- 19 Calle Altea
- 36 Via Divertirse
- 4505 Cresta Babia
- 5417 Camino Mojado
- 27 Calle Canella
- 2515 Costero Magestuoso
- 18 Via Canero
- 5618 Costa Maritima
