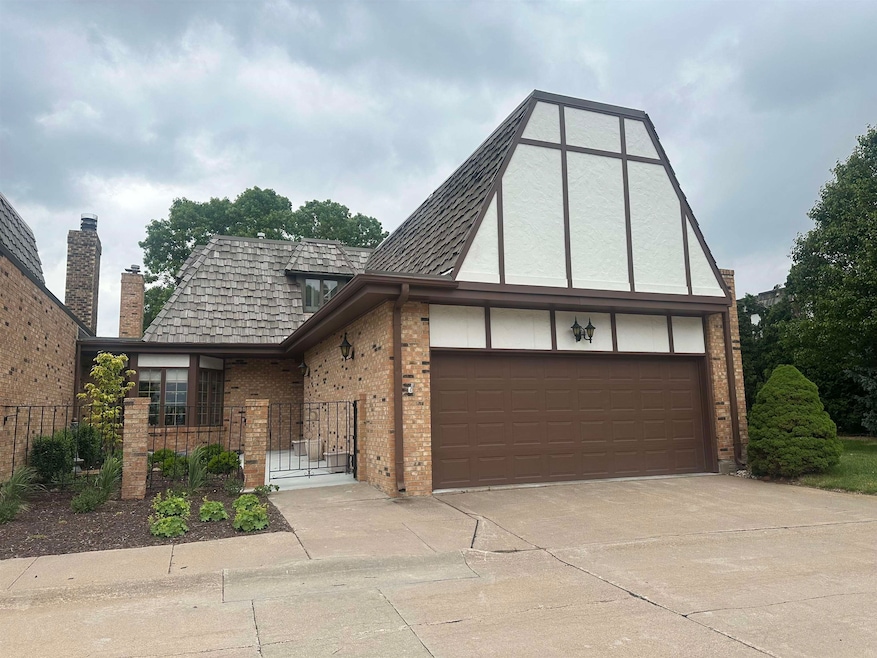
15 Village Dr Hastings, NE 68901
Estimated payment $2,251/month
Highlights
- Wood Burning Stove
- Main Floor Bedroom
- Formal Dining Room
- Wood Flooring
- Screened Porch
- 2 Car Attached Garage
About This Home
Charming, spacious 1 & 1/2 story town house with an open floor plan and a perfect view of Lochland Golf Course and the evening sunsets. Main floor bedroom and 3/4 bath, wood and tile flooring, bay window in the dining room overlooking a beautifully landscaped courtyard, living room with a fireplace and a great gathering area which flows to a lovely outdoor enclosed patio, comfortable for your morning coffee or a glass of wine in the evenings with family and friends. Plus, an additional private screened in area, ideal for some quiet conversation or reading time. 2nd level features 2 large bedrooms and 2 baths, atrium door to a relaxing secluded balcony . Recently up-dated primary bath with stack-able W/D and lots of closet space. Kitchen appliances and chair lift included. Full basement with workshop, laundry room and tons of storage. It's your time to kick back and enjoy.
Townhouse Details
Home Type
- Townhome
Est. Annual Taxes
- $3,546
Year Built
- Built in 1976
Lot Details
- Sprinkler System
HOA Fees
- $167 Monthly HOA Fees
Home Design
- Brick Exterior Construction
- Frame Construction
- Shake Roof
Interior Spaces
- 4,079 Sq Ft Home
- 1.5-Story Property
- Wood Burning Stove
- Wood Burning Fireplace
- Atrium Doors
- Living Room with Fireplace
- Formal Dining Room
- Screened Porch
- Wood Flooring
Kitchen
- Electric Range
- Microwave
- Disposal
Bedrooms and Bathrooms
- 3 Bedrooms
- Main Floor Bedroom
- Walk-In Closet
- 3 Bathrooms
Basement
- Basement Fills Entire Space Under The House
- Laundry in Basement
Parking
- 2 Car Attached Garage
- Garage Door Opener
Schools
- Adams Central High School
Utilities
- Forced Air Heating and Cooling System
- Gas Water Heater
Listing and Financial Details
- Assessor Parcel Number 010000700
Map
Home Values in the Area
Average Home Value in this Area
Property History
| Date | Event | Price | Change | Sq Ft Price |
|---|---|---|---|---|
| 08/01/2025 08/01/25 | Price Changed | $329,000 | -2.9% | $81 / Sq Ft |
| 05/28/2025 05/28/25 | For Sale | $339,000 | -- | $83 / Sq Ft |
Similar Home in Hastings, NE
Source: REALTORS® of Greater Mid-Nebraska
MLS Number: 20250636
APN: 010000700
- 5804 Pheasant Run Ave
- 5908 Quail Ridge Ave
- 508 Quail Cir
- 1543 Highland Dr
- 635 E Lochland Rd
- 0 Jordan Way
- XXX E Osborne Dr
- 3606 Wendell Dr
- 3505 Wendell Dr
- 3813 Lake Park Ln
- 715 W 33rd St
- 602 Dockside Cove
- 604 Brooking Cir
- 3109 W Laux Dr
- 3107 W Laux Dr
- 3117 Frahm Ln
- 605 N Shore Dr
- 3109 Frahm Ln
- 3221 Frahm Ln
- 3013 W Laux Dr
- 424 E 31st St
- 2314 Hudson Way
- 611 W 10th St Unit 2
- 710 N Kansas Ave
- 1111 W 5th St
- 1015 Theatre Dr
- 1509 W 5th St
- 310 N Saunders Ave
- 310 N Saunders Ave
- 310 N Saunders Ave
- 1019 Theatre Dr
- 537 W 2nd St Unit Suite 204
- 1523 W 3rd St Unit 3
- 511 N Platte Ave Unit 1A
- 3601 Innate Cir
- 200 E Us Highway 34
- 2404 W 1st St Unit 2404
- 415 S Cherry St
- 588 S Stuhr Rd
- 123 N Locust St Unit 304






